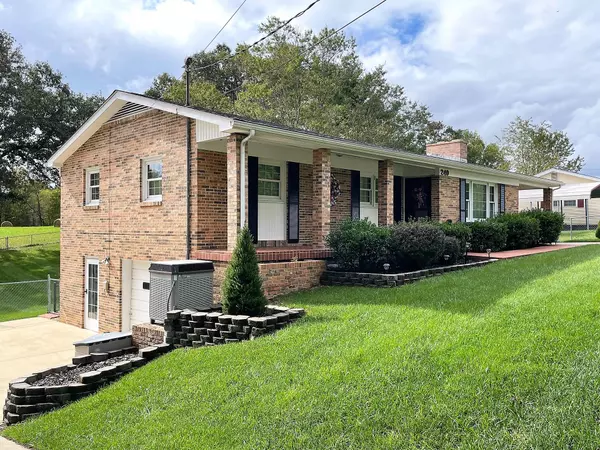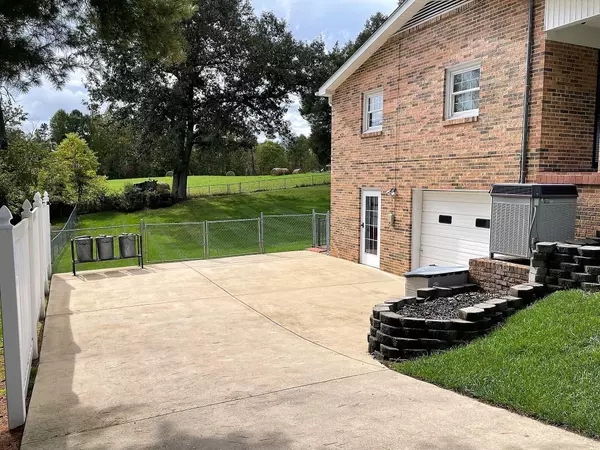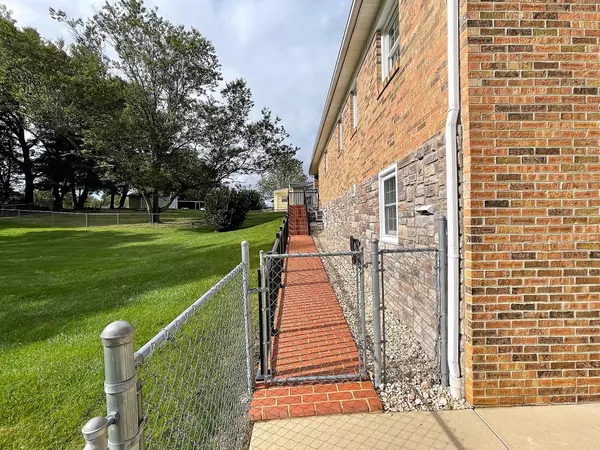$285,000
$287,000
0.7%For more information regarding the value of a property, please contact us for a free consultation.
3 Beds
3 Baths
2,132 SqFt
SOLD DATE : 12/15/2021
Key Details
Sold Price $285,000
Property Type Single Family Home
Sub Type Single Family Residence
Listing Status Sold
Purchase Type For Sale
Square Footage 2,132 sqft
Price per Sqft $133
Subdivision Silver Grove Park
MLS Listing ID 9929774
Sold Date 12/15/21
Style Ranch
Bedrooms 3
Full Baths 2
Half Baths 1
Total Fin. Sqft 2132
Originating Board Tennessee/Virginia Regional MLS
Year Built 1972
Lot Dimensions ~100'x 193'x 99'x 188'
Property Description
More perfect than NEW, better than a ''FLIP''!! This home is improved/updated FANTASTIC inside and out. Brick porch, brick carport, brick walkways. Archit roof. Replacement windows. Fenced yard. Professionally treated lawn. Total kitchen redo (has solid surface tops, under cabinet lighting, quality appliances). Gorgeous hardwood flooring. Ceramic flooring in BTH's and LAUN. Two brick fpls. 6 Panel interior doors. Crown mouldings. Two kitchens (one on both levels). Attractive outbuilding. TWO concrete driveways! Not another on the market like this one! INFO OBTAINED FROM SELLER, PUB RECORD (COURTHOUSE RETRIEVAL, DEED, TRUST), VISUAL INSPECTION; NOT WARRANTED. BUYER AND/OR BUYER'S AGENT TO VERIFY/CONFIRM.
Location
State TN
County Sullivan
Community Silver Grove Park
Zoning Residential
Direction SOUTH on Weaver Pike out of Bristol; past East High School, RIGHT onto Silver Grove Road; approx 1 mile, LEFT onto Christus Drive; home will be on RIGHT.
Rooms
Other Rooms Outbuilding
Basement Full, Partially Finished
Ensuite Laundry Electric Dryer Hookup, Washer Hookup
Interior
Interior Features Kitchen/Dining Combo, Solid Surface Counters
Laundry Location Electric Dryer Hookup,Washer Hookup
Heating Heat Pump, Wood Stove
Cooling Heat Pump
Flooring Carpet, Ceramic Tile, Hardwood, Vinyl
Fireplaces Number 2
Fireplaces Type Brick, Den, Living Room, Wood Burning Stove
Fireplace Yes
Window Features Insulated Windows,Window Treatments
Appliance Built-In Electric Oven, Cooktop, Dishwasher, Microwave
Heat Source Heat Pump, Wood Stove
Laundry Electric Dryer Hookup, Washer Hookup
Exterior
Garage Deeded, Carport, Garage Door Opener
Garage Spaces 1.0
Carport Spaces 1
Community Features Sidewalks
Roof Type Shingle
Topography Rolling Slope
Porch Covered, Front Porch
Parking Type Deeded, Carport, Garage Door Opener
Total Parking Spaces 1
Building
Entry Level One
Foundation Block
Sewer Septic Tank
Water Public
Architectural Style Ranch
Structure Type Brick
New Construction No
Schools
Elementary Schools Bluff City
Middle Schools East Middle
High Schools Sullivan East
Others
Senior Community No
Tax ID 083o-A-005.00
Acceptable Financing Cash, Conventional, FHA, VA Loan
Listing Terms Cash, Conventional, FHA, VA Loan
Read Less Info
Want to know what your home might be worth? Contact us for a FREE valuation!

Our team is ready to help you sell your home for the highest possible price ASAP
Bought with REBECCA RIDEOUT • Greeneville Real Estate & Auction Team

"My job is to find and attract mastery-based agents to the office, protect the culture, and make sure everyone is happy! "






