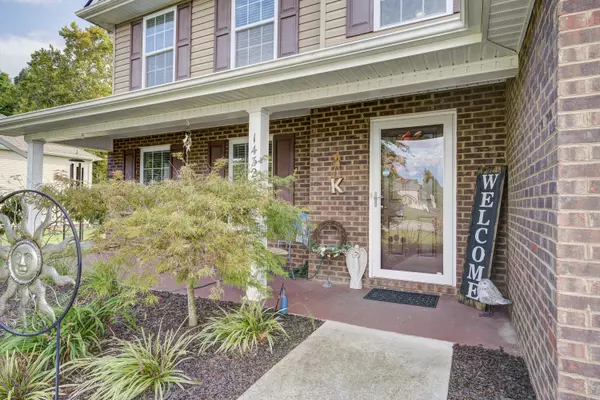$400,000
$399,900
For more information regarding the value of a property, please contact us for a free consultation.
4 Beds
3 Baths
2,983 SqFt
SOLD DATE : 12/09/2021
Key Details
Sold Price $400,000
Property Type Single Family Home
Sub Type Single Family Residence
Listing Status Sold
Purchase Type For Sale
Square Footage 2,983 sqft
Price per Sqft $134
Subdivision Glen Abbey
MLS Listing ID 9929592
Sold Date 12/09/21
Style Traditional
Bedrooms 4
Full Baths 3
Total Fin. Sqft 2983
Originating Board Tennessee/Virginia Regional MLS
Year Built 2009
Lot Size 0.400 Acres
Acres 0.4
Lot Dimensions 100 X 170.07 IRR
Property Description
On a dead end street, inside a subdivision - this home is calling you inside! Minutes away from Boone Lake and everything that Johnson City has to offer, the location of this property is prime. An inviting front porch welcomes you before you step into the open concept living area. The large eat in kitchen has an abundance of cabinets and is open to the living room. One level living is achieved here with a bedroom, full bath and garage on the main level. Head upstairs and notice the bonus room, perfect for a secondary living space, playroom or office. Just past the oversized laundry room, the master suite awaits at the end of the hall. You are sure to appreciate the space in the bathroom and walk in closet. Two additional bedrooms and a full bath round out the upper level. East Tennessee fall nights are awaiting you out back, on the large covered deck. Get your grill ready, this fully fenced backyard was made for entertaining!
Location
State TN
County Washington
Community Glen Abbey
Area 0.4
Zoning Residential
Direction Head northwest on TN-36 N/N Roan St toward Sequoyah Dr Continue to follow TN-36 N Turn left onto Free Hill Rd Turn left onto Glen Abbey Way
Interior
Interior Features Primary Downstairs, Eat-in Kitchen, Laminate Counters, Open Floorplan, Smoke Detector(s), Walk-In Closet(s)
Heating Heat Pump
Cooling Heat Pump
Flooring Carpet, Ceramic Tile, Hardwood
Window Features Insulated Windows
Appliance Dishwasher, Electric Range, Microwave, Refrigerator
Heat Source Heat Pump
Laundry Electric Dryer Hookup, Washer Hookup
Exterior
Parking Features Attached, Concrete
Garage Spaces 2.0
Amenities Available Landscaping
Roof Type Composition
Topography Level
Porch Covered, Front Patio, Rear Porch
Total Parking Spaces 2
Building
Entry Level Two
Foundation Slab
Sewer Public Sewer
Water Public
Architectural Style Traditional
Structure Type Brick,Vinyl Siding
New Construction No
Schools
Elementary Schools Boones Creek
Middle Schools Boones Creek
High Schools Daniel Boone
Others
Senior Community No
Tax ID 012l B 024.00 000
Acceptable Financing Cash, Conventional, FHA, VA Loan
Listing Terms Cash, Conventional, FHA, VA Loan
Read Less Info
Want to know what your home might be worth? Contact us for a FREE valuation!

Our team is ready to help you sell your home for the highest possible price ASAP
Bought with Charlena Davis • Town & Country Realty - Downtown
"My job is to find and attract mastery-based agents to the office, protect the culture, and make sure everyone is happy! "






