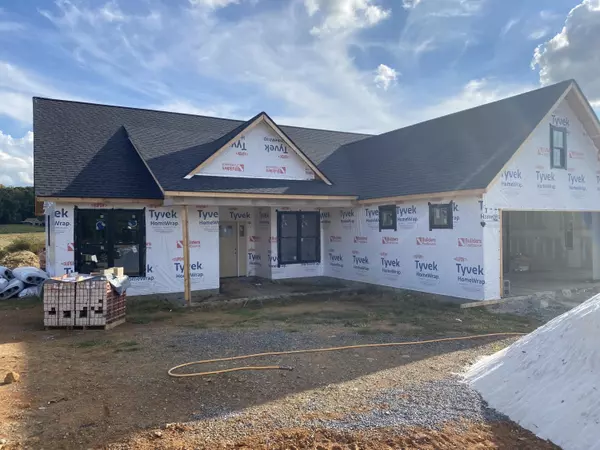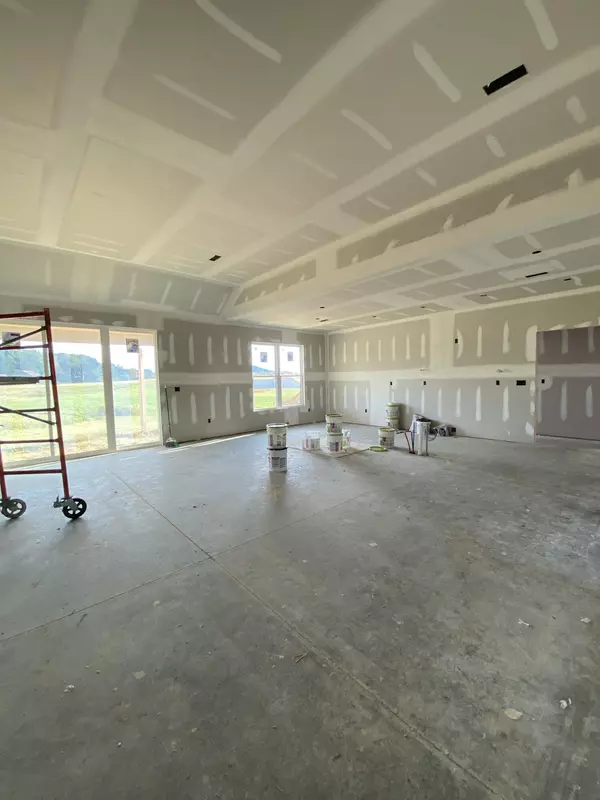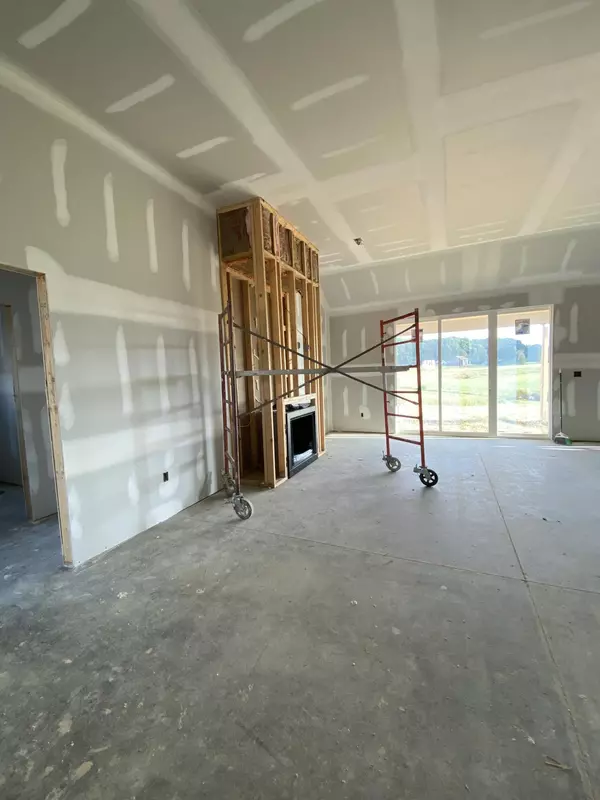$469,900
$469,900
For more information regarding the value of a property, please contact us for a free consultation.
3 Beds
2 Baths
1,905 SqFt
SOLD DATE : 03/04/2022
Key Details
Sold Price $469,900
Property Type Single Family Home
Sub Type Single Family Residence
Listing Status Sold
Purchase Type For Sale
Square Footage 1,905 sqft
Price per Sqft $246
Subdivision The Reserve At Hillendale Farms
MLS Listing ID 9929562
Sold Date 03/04/22
Style Craftsman,Farm House
Bedrooms 3
Full Baths 2
HOA Fees $100
Total Fin. Sqft 1905
Originating Board Tennessee/Virginia Regional MLS
Year Built 2021
Lot Size 0.720 Acres
Acres 0.72
Lot Dimensions 323x149 IRR
Property Description
The home you've been looking for! Brand new construction in a brand new subdivision! You'll love the open concept of this 3 bedroom, 2 bath home. For all of your storage needs, the 3 car garage and large pantry are more than enough! The spacious master bedroom and bath feature a tile shower, freestanding tub and a walk-in closet with custom storage system. The kitchen and living room flow seamlessly, with a large granite island to gather around. The dining area overlooks the covered concrete patio for great outdoor living on your large corner lot! Beautiful hardwood floors throughout, shaker cabinetry, modern farmhouse design, stylish paint and exterior colors, plenty of closet space - the features are endless! Estimated completion early January 2022. Schedule your showing today!
Location
State TN
County Washington
Community The Reserve At Hillendale Farms
Area 0.72
Zoning R1
Direction I-26 to exit 13 Gray, Suncrest Dr. towards Daniel Boone High School. Slight left onto Boonesboro Rd. Immediate Right onto Hillendale Ln. Straight into The Reserve at Hillendale Farms. First house on Left.
Rooms
Ensuite Laundry Electric Dryer Hookup, Washer Hookup
Interior
Interior Features Primary Downstairs, Granite Counters, Kitchen Island, Open Floorplan, Pantry, Walk-In Closet(s)
Laundry Location Electric Dryer Hookup,Washer Hookup
Heating Central, Electric, Fireplace(s), Heat Pump, Propane, Electric
Cooling Central Air
Flooring Hardwood, Tile
Fireplaces Number 1
Fireplaces Type Living Room
Fireplace Yes
Window Features Insulated Windows
Appliance Built-In Electric Oven, Dishwasher, Microwave
Heat Source Central, Electric, Fireplace(s), Heat Pump, Propane
Laundry Electric Dryer Hookup, Washer Hookup
Exterior
Garage Concrete, Garage Door Opener
Garage Spaces 3.0
Roof Type Shingle
Topography Sloped
Porch Covered, Rear Patio
Parking Type Concrete, Garage Door Opener
Total Parking Spaces 3
Building
Entry Level One
Foundation Slab
Sewer Septic Tank
Water Public
Architectural Style Craftsman, Farm House
Structure Type Brick,HardiPlank Type,Vinyl Siding
New Construction Yes
Schools
Elementary Schools Ridgeview
Middle Schools Ridgeview
High Schools Daniel Boone
Others
Senior Community No
Tax ID 027j C 014.00
Acceptable Financing Cash, Conventional, VA Loan
Listing Terms Cash, Conventional, VA Loan
Read Less Info
Want to know what your home might be worth? Contact us for a FREE valuation!

Our team is ready to help you sell your home for the highest possible price ASAP
Bought with CC MILHORN • KW Johnson City

"My job is to find and attract mastery-based agents to the office, protect the culture, and make sure everyone is happy! "






