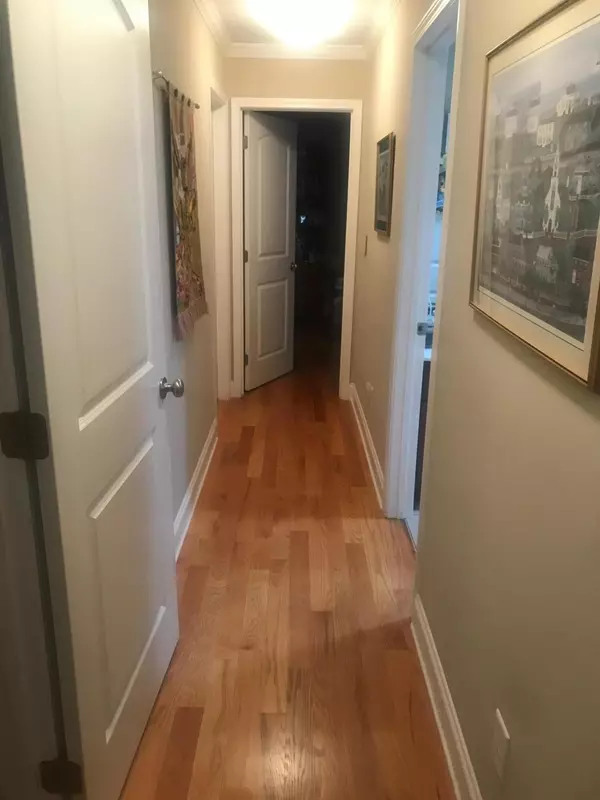$290,000
$294,900
1.7%For more information regarding the value of a property, please contact us for a free consultation.
3 Beds
3 Baths
2,162 SqFt
SOLD DATE : 11/23/2021
Key Details
Sold Price $290,000
Property Type Single Family Home
Sub Type Single Family Residence
Listing Status Sold
Purchase Type For Sale
Square Footage 2,162 sqft
Price per Sqft $134
Subdivision Mountain Meadows
MLS Listing ID 9929183
Sold Date 11/23/21
Style Ranch
Bedrooms 3
Full Baths 3
Total Fin. Sqft 2162
Originating Board Tennessee/Virginia Regional MLS
Year Built 2007
Lot Size 1.450 Acres
Acres 1.45
Lot Dimensions 1.45
Property Description
*Agents* Inside photos are limited due to the preparation of an estate sale. This beautiful ranch style home on 1.45 acres. with 3 BRs, 3 baths, all on one level! Attached 2 Car Garage, Fenced Back Lawn, Great Room, Breakfast/Dining Area, Cathedral Ceilings and Fireplace, Covered Front Porch, Sunroom Addition, Spacious Master Suite with Jacuzzi Tub, Main Floor Laundry, with additional hook up down stairs in the mostly finished lower level along with a storage room. 2 yard barns included with the home. This is a must see home call to schedule your showing today!
Location
State TN
County Washington
Community Mountain Meadows
Area 1.45
Zoning Residential
Direction From JC, 11E towards Greeneville, Right onto Oakland, Left onto Bowmantown Rd, Right onto Collins, Right into Mountain Meadows, to Cul De Sac
Rooms
Basement Partially Finished, Walk-Out Access, Workshop
Ensuite Laundry Electric Dryer Hookup, Washer Hookup
Interior
Interior Features Eat-in Kitchen, Kitchen/Dining Combo, Solid Surface Counters, Walk-In Closet(s)
Laundry Location Electric Dryer Hookup,Washer Hookup
Heating Electric, Fireplace(s), Heat Pump, Electric
Cooling Ceiling Fan(s), Central Air
Flooring Carpet, Ceramic Tile, Hardwood
Fireplaces Type Great Room
Fireplace Yes
Window Features Insulated Windows
Appliance Dishwasher, Dryer, Electric Range, Microwave, Refrigerator, Washer
Heat Source Electric, Fireplace(s), Heat Pump
Laundry Electric Dryer Hookup, Washer Hookup
Exterior
Garage Attached, Garage Door Opener, Parking Pad
Garage Spaces 2.0
Utilities Available Cable Available
Amenities Available Landscaping
View Mountain(s)
Roof Type Shingle
Topography Rolling Slope, Sloped
Porch Covered, Deck, Front Porch
Parking Type Attached, Garage Door Opener, Parking Pad
Total Parking Spaces 2
Building
Entry Level One
Foundation Block
Sewer Septic Tank
Water Public
Architectural Style Ranch
Structure Type Brick,Vinyl Siding
New Construction No
Schools
Elementary Schools Grandview
Middle Schools Grandview
High Schools David Crockett
Others
Senior Community No
Tax ID 064l C 008.00 000
Acceptable Financing Cash, Conventional, FHA, VA Loan
Listing Terms Cash, Conventional, FHA, VA Loan
Read Less Info
Want to know what your home might be worth? Contact us for a FREE valuation!

Our team is ready to help you sell your home for the highest possible price ASAP
Bought with Joanna Borthwick • Greater Impact Realty Jonesborough

"My job is to find and attract mastery-based agents to the office, protect the culture, and make sure everyone is happy! "






