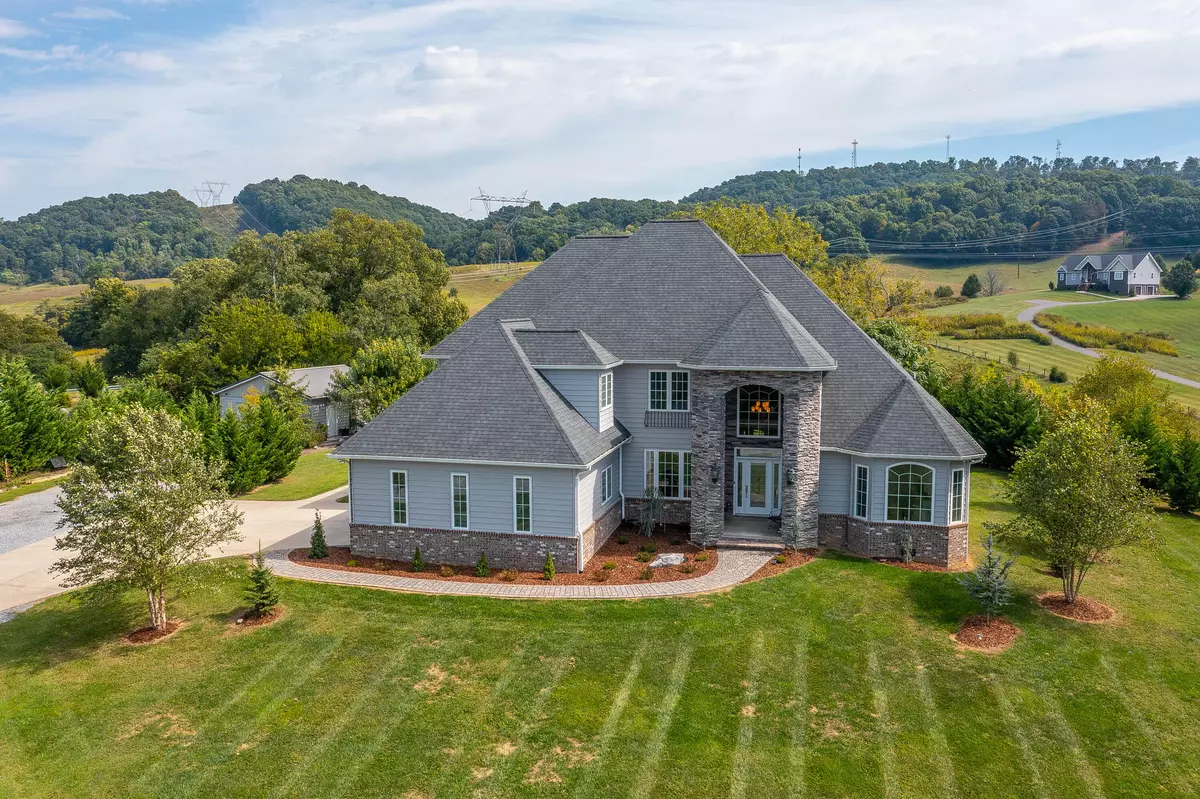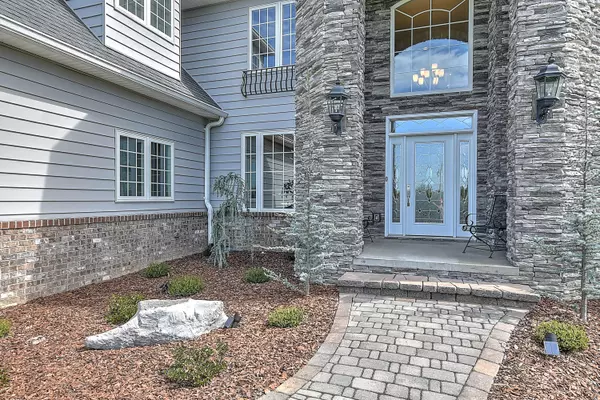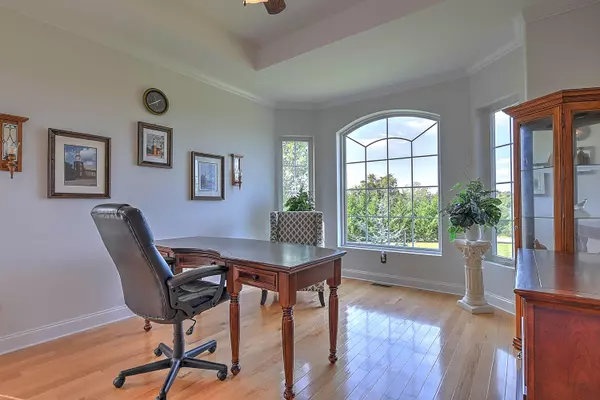$798,900
$798,900
For more information regarding the value of a property, please contact us for a free consultation.
4 Beds
4 Baths
4,171 SqFt
SOLD DATE : 10/22/2021
Key Details
Sold Price $798,900
Property Type Single Family Home
Sub Type Single Family Residence
Listing Status Sold
Purchase Type For Sale
Square Footage 4,171 sqft
Price per Sqft $191
Subdivision Not In Subdivision
MLS Listing ID 9929253
Sold Date 10/22/21
Style Traditional
Bedrooms 4
Full Baths 3
Half Baths 1
Total Fin. Sqft 4171
Originating Board Tennessee/Virginia Regional MLS
Year Built 2017
Lot Size 6.130 Acres
Acres 6.13
Lot Dimensions 261 x 999 irr
Property Description
What an opportunity. First time on the market, this custom built home is a treat to see. Sitting on 6.1 acres in the Boones Creek area, rigs home is special. Features of this wonderful home include main level master suite, formal dining room, great room with fireplace, amazing kitchen with adjoining keeping room, 3 additional bedrooms and 2 1/2 additional baths, 2 laundry rooms, one on each floor and much more. The home was built in 2017 and looks like new. Outside there is great space for entertaining and relaxing. And for the tinkerer, there is a 570 sq. ft. detached workshop. Truly a wonderful place to call home in a great location convenient to Johnson City and Kingsport .
Location
State TN
County Washington
Community Not In Subdivision
Area 6.13
Zoning res
Direction Old Gray Station Road to right on Buckingham. Travel approximately 1 mile, house will be on the left. Sign GPS friendly
Rooms
Other Rooms Outbuilding
Basement Crawl Space
Primary Bedroom Level First
Ensuite Laundry Electric Dryer Hookup, Washer Hookup
Interior
Interior Features Entrance Foyer, Granite Counters, Kitchen Island, Open Floorplan, Utility Sink, Walk-In Closet(s), Whirlpool
Laundry Location Electric Dryer Hookup,Washer Hookup
Heating Heat Pump
Cooling Heat Pump
Flooring Carpet, Ceramic Tile, Hardwood
Fireplaces Type Den, Gas Log, Great Room
Equipment Satellite Dish
Fireplace Yes
Window Features Insulated Windows,Window Treatments
Appliance Built-In Electric Oven, Cooktop, Dishwasher, Disposal, Dryer, Trash Compactor, Washer
Heat Source Heat Pump
Laundry Electric Dryer Hookup, Washer Hookup
Exterior
Garage Concrete, Gravel
Garage Spaces 3.0
Roof Type Shingle
Topography Level, Rolling Slope
Porch Back, Covered, Patio
Parking Type Concrete, Gravel
Total Parking Spaces 3
Building
Entry Level Two
Foundation Block
Sewer Septic Tank
Water Well
Architectural Style Traditional
Structure Type Stone Veneer,Vinyl Siding
New Construction No
Schools
Elementary Schools Ridgeview
Middle Schools Ridgeview
High Schools Daniel Boone
Others
Senior Community No
Tax ID 019 092.00 000
Acceptable Financing Cash, Conventional
Listing Terms Cash, Conventional
Read Less Info
Want to know what your home might be worth? Contact us for a FREE valuation!

Our team is ready to help you sell your home for the highest possible price ASAP
Bought with PETER WILLIAMSON • Century 21 Legacy Col Hgts

"My job is to find and attract mastery-based agents to the office, protect the culture, and make sure everyone is happy! "






