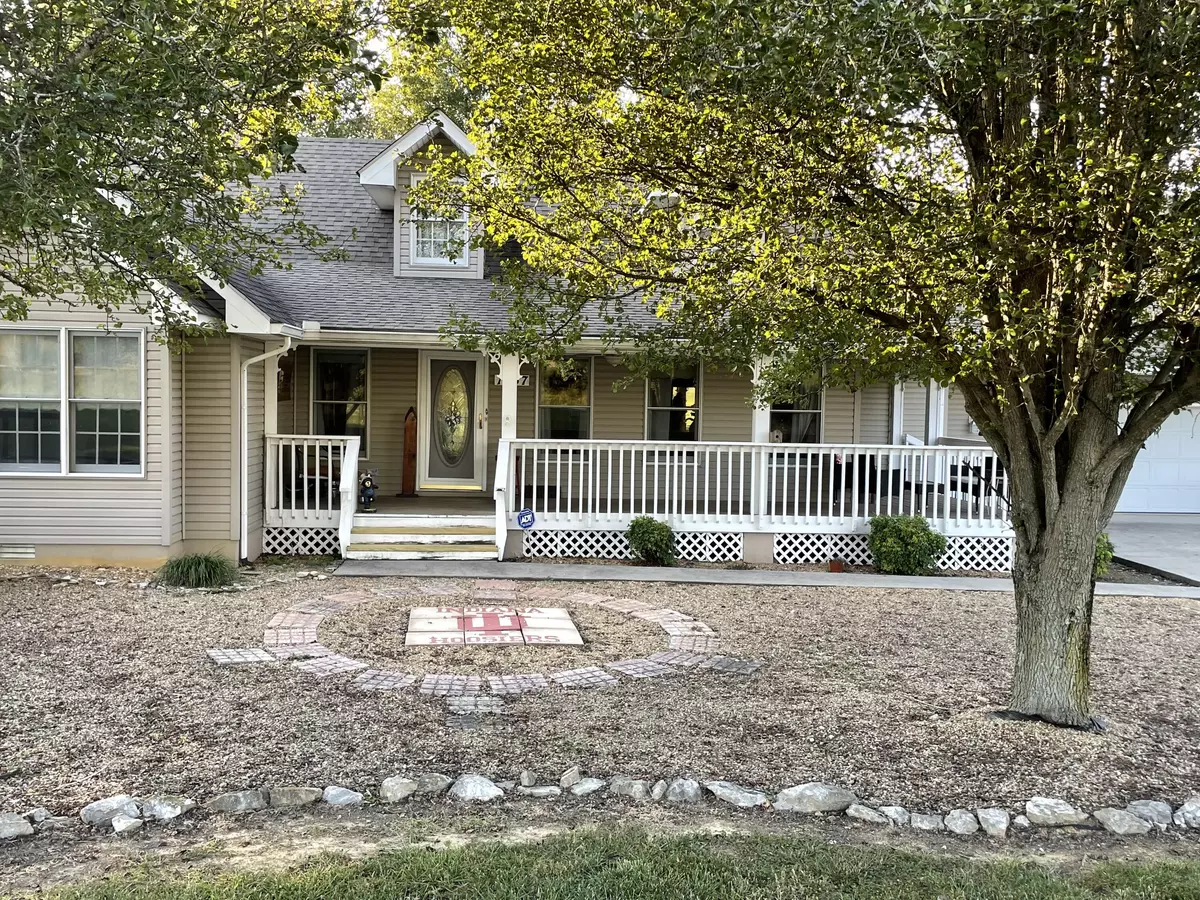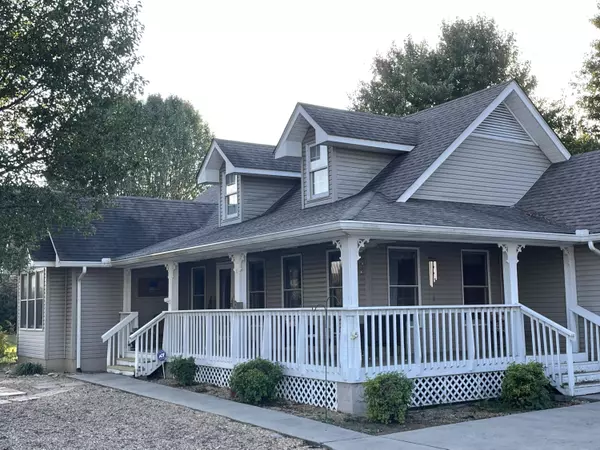$350,000
$350,000
For more information regarding the value of a property, please contact us for a free consultation.
4 Beds
3 Baths
2,169 SqFt
SOLD DATE : 12/22/2021
Key Details
Sold Price $350,000
Property Type Single Family Home
Sub Type Single Family Residence
Listing Status Sold
Purchase Type For Sale
Square Footage 2,169 sqft
Price per Sqft $161
Subdivision Not Listed
MLS Listing ID 9929278
Sold Date 12/22/21
Style Ranch
Bedrooms 4
Full Baths 3
Total Fin. Sqft 2169
Originating Board Tennessee/Virginia Regional MLS
Year Built 1995
Lot Size 0.520 Acres
Acres 0.52
Lot Dimensions 150X150
Property Description
A beautiful 4 bedroom, 3 bathroom house with a in-law suite on the golf course makes this a must see house. Hardwood floors, customs cabinets with Corian countertops and built in appliances that stay with the house. Right off of the kitchen is a breakfast nook where you can sit and enjoy your morning breakfast or a cup of coffee. Two bedrooms have carpet and the primary bedroom has hardwood and a walk-in closet and three small closets. The primary bathroom has whirlpool tub with jets and a separate shower. Enjoy sitting on the front covered porch or on the back covered porch to watch the sun set. Plenty of garage space plus extra for storage to. The home has a In-law suite with a living room/ kitchen combo with hardwood floors through out living room and bedroom. The bedroom is just off of the bathroom and has a huge walk-in closet for plenty of storage. The bathroom has a soaking tub with a shower and the washer and dryer is in the bathroom. The In-law suite has access to the garage and has a covered porch to enjoy. The In-law suite has it's on HVAC and water heater. The house is located on McDonalds Hills golf course. The base level square footage is 1545 and the In- law suite is 624 square footage making the total 2,169 of level space.
Location
State TN
County Hawkins
Community Not Listed
Area 0.52
Zoning none
Direction Take Hwy 66S toward Hugh B Day bridge, Turn left right before the bridge onto McKinney Chapel Rd. Go Appox 3 miles and the house is on your left. Sign in the yard. GPS friendly
Rooms
Basement Crawl Space
Interior
Interior Features Eat-in Kitchen, Kitchen Island, Kitchen/Dining Combo, Security System, Smoke Detector(s), Soaking Tub, Solid Surface Counters, Storm Door(s), Utility Sink, Walk-In Closet(s), Whirlpool
Heating Natural Gas
Cooling Ceiling Fan(s), Central Air
Flooring Carpet, Hardwood, Laminate, Tile
Fireplaces Number 1
Fireplaces Type Gas Log, Living Room, Prefab
Fireplace Yes
Window Features Double Pane Windows
Appliance Built-In Electric Oven, Cooktop, Dishwasher, Microwave, Refrigerator
Heat Source Natural Gas
Laundry Electric Dryer Hookup, Washer Hookup
Exterior
Parking Features Attached, Concrete, Garage Door Opener
Garage Spaces 3.0
Community Features Golf Course
Utilities Available Cable Available
View Mountain(s), Golf Course
Roof Type Shingle
Topography Level
Porch Covered, Front Porch, Rear Porch, Side Porch
Total Parking Spaces 3
Building
Entry Level One
Foundation Block
Sewer Septic Tank
Water Public
Architectural Style Ranch
Structure Type Vinyl Siding
New Construction No
Schools
Elementary Schools Joseph Rogers
Middle Schools Rogersville
High Schools Cherokee
Others
Senior Community No
Tax ID 114 097.04
Acceptable Financing Cash, Conventional, FHA, USDA Loan, VA Loan
Listing Terms Cash, Conventional, FHA, USDA Loan, VA Loan
Read Less Info
Want to know what your home might be worth? Contact us for a FREE valuation!

Our team is ready to help you sell your home for the highest possible price ASAP
Bought with REBECCA MITCHELL • Spring Mountain Realty, PLLC
"My job is to find and attract mastery-based agents to the office, protect the culture, and make sure everyone is happy! "






