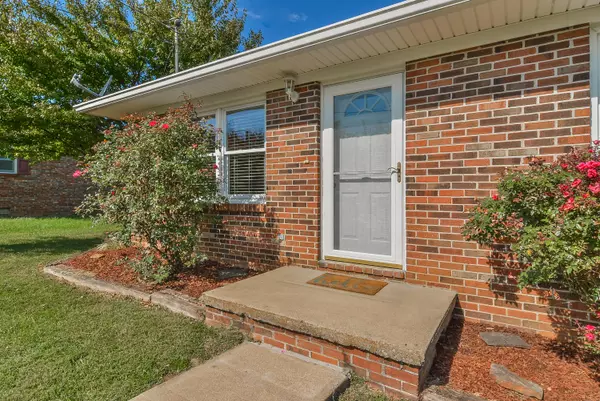$275,000
$269,900
1.9%For more information regarding the value of a property, please contact us for a free consultation.
4 Beds
3 Baths
2,009 SqFt
SOLD DATE : 11/08/2021
Key Details
Sold Price $275,000
Property Type Single Family Home
Sub Type Single Family Residence
Listing Status Sold
Purchase Type For Sale
Square Footage 2,009 sqft
Price per Sqft $136
Subdivision Not In Subdivision
MLS Listing ID 9929245
Sold Date 11/08/21
Style Raised Ranch
Bedrooms 4
Full Baths 2
Half Baths 1
Total Fin. Sqft 2009
Originating Board Tennessee/Virginia Regional MLS
Year Built 1976
Lot Size 0.390 Acres
Acres 0.39
Lot Dimensions 100x177.29
Property Description
This one will not last long! Located in Jonesborough TN and only minutes to beautiful Historic Jonesborough. This Lovely spacious home has been tastefully remodeled and ready for new owners. Offering 4 bedrooms with 2 ½ Baths. The formal living room is wired for surround sound with hardwood flooring. Large dining room perfect for holidays and a fabulous kitchen loaded with oak cabinetry, walk-in pantry, accent lighting, tile flooring and a nice laundry room off the kitchen with ½ bath. The main level features 2 bedrooms and a spacious master suite with sitting area that leads to a 12x14 deck overlooking a beautiful country setting. The lower level offers an additional bedroom or home office, relaxing home theater wired for surround sound, loads of storage and a spacious 2-car garage. Improvements and highlights: new heating system, new roof, and water heater. This home also has a secondary back-up heating source if you have a power outage (wood stove) attached into the ductwork in the basement area. You won't believe this beautiful back yard with 520sq.ft. of terraced and covered decking perfect for outside entertaining. Need more storage how about 12x16 utility building with 5ft. rollup door with electric plus a 10x20 attached woodshed and your very own condo chicken coop. Beautifully Landscaped grounds. This is a Must-See Property.
Location
State TN
County Washington
Community Not In Subdivision
Area 0.39
Zoning Res
Direction From Jonesborough, travel 11E towards Greeneville. Turn left on Sand Valley Rd. Bear left on Upper Sand Valley Rd. House on left.
Rooms
Other Rooms Outbuilding, Shed(s), Storage
Basement Exterior Entry, Full, Garage Door, Heated, Partially Finished, Walk-Out Access
Ensuite Laundry Electric Dryer Hookup
Interior
Interior Features Eat-in Kitchen, Pantry, Remodeled
Laundry Location Electric Dryer Hookup
Heating Electric, Heat Pump, Wood Stove, Electric
Cooling Central Air, Whole House Fan
Flooring Hardwood, Tile, Vinyl
Fireplaces Type Basement, Wood Burning Stove
Fireplace Yes
Window Features Insulated Windows
Appliance Dishwasher, Electric Range, Microwave, Refrigerator
Heat Source Electric, Heat Pump, Wood Stove
Laundry Electric Dryer Hookup
Exterior
Garage Deeded, Asphalt
Amenities Available Landscaping
View Mountain(s)
Roof Type Metal
Topography Level, Sloped
Porch Back, Covered, Deck, Porch, Terrace
Parking Type Deeded, Asphalt
Building
Entry Level One
Foundation Block
Sewer Septic Tank
Water Public
Architectural Style Raised Ranch
Structure Type Brick,Vinyl Siding
New Construction No
Schools
Elementary Schools Grandview
Middle Schools Jonesborough
High Schools David Crockett
Others
Senior Community No
Tax ID 067 049.01
Acceptable Financing Cash, Conventional, FHA
Listing Terms Cash, Conventional, FHA
Read Less Info
Want to know what your home might be worth? Contact us for a FREE valuation!

Our team is ready to help you sell your home for the highest possible price ASAP
Bought with Corey Tittle • KW Johnson City

"My job is to find and attract mastery-based agents to the office, protect the culture, and make sure everyone is happy! "






