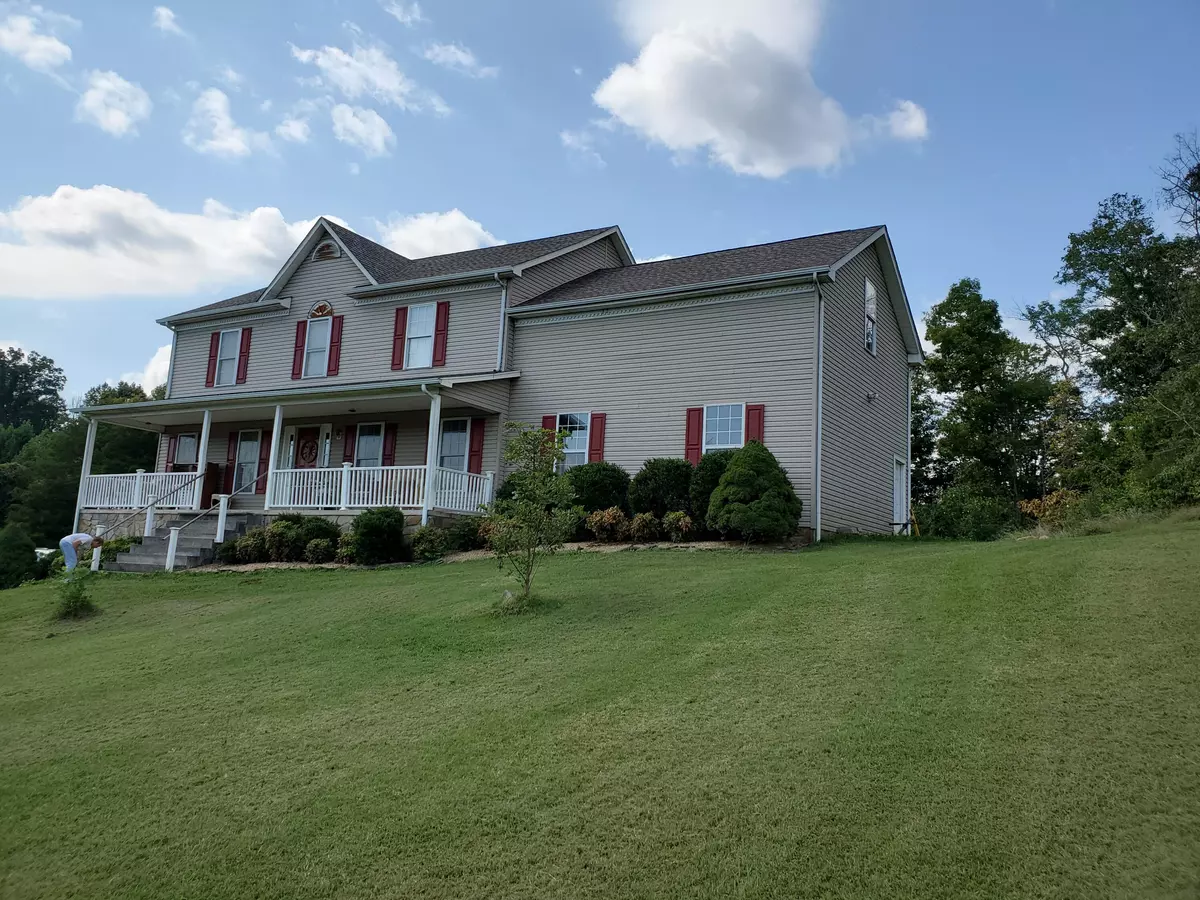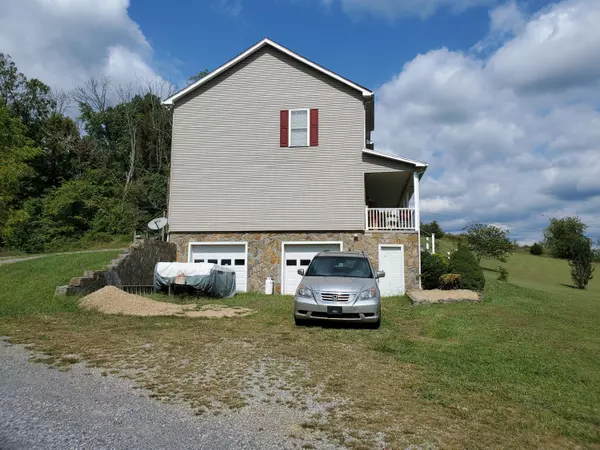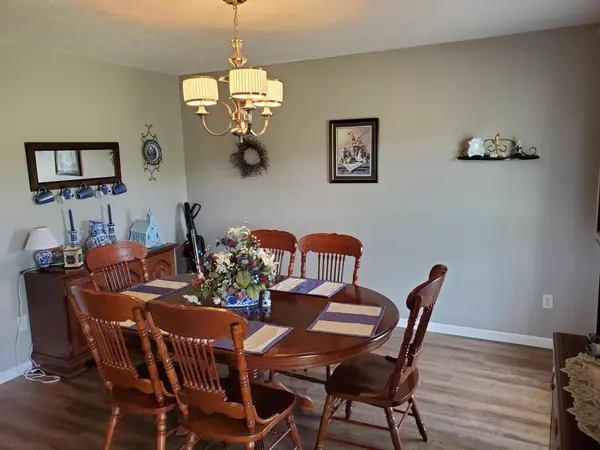$435,000
$469,900
7.4%For more information regarding the value of a property, please contact us for a free consultation.
3 Beds
3 Baths
1,120 SqFt
SOLD DATE : 03/11/2022
Key Details
Sold Price $435,000
Property Type Single Family Home
Sub Type Single Family Residence
Listing Status Sold
Purchase Type For Sale
Square Footage 1,120 sqft
Price per Sqft $388
Subdivision Not In Subdivision
MLS Listing ID 9929180
Sold Date 03/11/22
Bedrooms 3
Full Baths 2
Half Baths 1
Total Fin. Sqft 1120
Originating Board Tennessee/Virginia Regional MLS
Year Built 2000
Lot Size 7.500 Acres
Acres 7.5
Lot Dimensions 250x750x600x800
Property Description
New flooring throughout home. Three heat pumps (1 is for upper area which is not finished). MBR has garden tub & shower. Large front porch. Included is a cabin in private
setting with 2 BR, LR & Kitchen. Enclosed porch with unfinished basement. Presently rented (for 7 years) at $375/month). Renters would stay at buyer's option. This would make an excellent place for visitors or family to stay separate from main dwelling.
Location
State TN
County Greene
Community Not In Subdivision
Area 7.5
Zoning A-1
Direction From E. Andrew Johnson Hwy in Greeneville, take Highway 93N, travel 4.7 miles, turn left on Rock Quarry Road. Go 3/10 mile turn left onto Friendship North, go 7/10 mile. Subject property is on the right. Look for signs.
Rooms
Basement Block, Full, Garage Door, Unfinished, Walk-Out Access, Workshop
Ensuite Laundry Electric Dryer Hookup, Washer Hookup
Interior
Interior Features Eat-in Kitchen, Garden Tub, Kitchen/Dining Combo, Walk-In Closet(s)
Laundry Location Electric Dryer Hookup,Washer Hookup
Heating Heat Pump
Cooling Heat Pump
Flooring Laminate
Fireplaces Type Living Room
Fireplace Yes
Window Features Other
Appliance Dishwasher, Electric Range, Refrigerator
Heat Source Heat Pump
Laundry Electric Dryer Hookup, Washer Hookup
Exterior
Garage Gravel, Shared Driveway, Underground
Garage Spaces 4.0
Roof Type Asphalt,Shingle
Topography Rolling Slope
Porch Front Porch
Parking Type Gravel, Shared Driveway, Underground
Total Parking Spaces 4
Building
Entry Level Two
Foundation Block, Concrete Perimeter
Sewer Septic Tank
Water Public
Structure Type Vinyl Siding
New Construction No
Schools
Elementary Schools Baileyton
Middle Schools Baileyton
High Schools North Greene
Others
Senior Community No
Tax ID 64c-A,41,42,,43
Acceptable Financing Other
Listing Terms Other
Read Less Info
Want to know what your home might be worth? Contact us for a FREE valuation!

Our team is ready to help you sell your home for the highest possible price ASAP
Bought with Carla Seroka • Century 21 Legacy

"My job is to find and attract mastery-based agents to the office, protect the culture, and make sure everyone is happy! "






