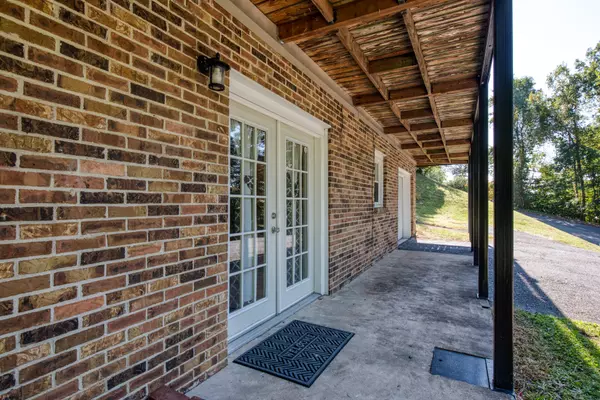$196,500
$184,995
6.2%For more information regarding the value of a property, please contact us for a free consultation.
2 Beds
3 Baths
1,804 SqFt
SOLD DATE : 11/03/2021
Key Details
Sold Price $196,500
Property Type Single Family Home
Sub Type Single Family Residence
Listing Status Sold
Purchase Type For Sale
Square Footage 1,804 sqft
Price per Sqft $108
Subdivision Lakeshore Estates
MLS Listing ID 9929193
Sold Date 11/03/21
Style Raised Ranch
Bedrooms 2
Full Baths 2
Half Baths 1
Total Fin. Sqft 1804
Originating Board Tennessee/Virginia Regional MLS
Year Built 1976
Lot Dimensions 124.34 X 150.02 IRR
Property Description
Looking to be conveniently located with lake access? Check out this raised ranch that offers over 1800sf of finished living space and deeded lake access on Boone not far from the end of you driveway. Walking in the main level, you'll find the living room with wood beams and skylights allowing the natural light in, updated kitchen complete with stainless appliances, dining room, guest bedroom, full bath, and master with a half bath. Moving down to the walkout basement you'll find an oversized den that could easily accomodate a third bedroom or become a master suite. There is a full bath, laundry room, and access to the garage. Moving outside there is a small fenced portion of the back yard that offers a deck for relaxing and a wrap around porch that offers views of the lake from the front of the house dependant on time of the year. This home has had several updates over the years and is move in ready! Check it out today!! Information is believed to be accurate but provided as a courtesy only. Buyer/Buyers agent to verify all. Agents see private remarks.
Location
State TN
County Sullivan
Community Lakeshore Estates
Zoning Residential
Direction From Bristol heading south on Hwy 11E turn right onto Egypt Rd. Left onto Lakeshore Rd and the house will be on the right.
Rooms
Basement Finished, Walk-Out Access
Ensuite Laundry Electric Dryer Hookup, Washer Hookup
Interior
Interior Features Laminate Counters
Laundry Location Electric Dryer Hookup,Washer Hookup
Heating Heat Pump
Cooling Heat Pump
Flooring Carpet, Laminate, Tile
Fireplaces Type Den, Gas Log
Fireplace Yes
Window Features Insulated Windows
Appliance Dishwasher, Microwave, Range, Refrigerator
Heat Source Heat Pump
Laundry Electric Dryer Hookup, Washer Hookup
Exterior
Exterior Feature See Remarks
Garage Asphalt
Amenities Available Landscaping
Roof Type Asphalt
Topography Sloped
Porch Back, Deck, Wrap Around
Parking Type Asphalt
Building
Sewer Septic Tank
Water Public
Architectural Style Raised Ranch
Structure Type Brick,Vinyl Siding
New Construction No
Schools
Elementary Schools Bluff City
Middle Schools East Middle
High Schools Sullivan East
Others
Senior Community No
Tax ID 096k A 002.00 000
Acceptable Financing Conventional, FHA, VA Loan
Listing Terms Conventional, FHA, VA Loan
Read Less Info
Want to know what your home might be worth? Contact us for a FREE valuation!

Our team is ready to help you sell your home for the highest possible price ASAP
Bought with Rebecca Arnold • Prestige Homes of the Tri Cities, Inc.

"My job is to find and attract mastery-based agents to the office, protect the culture, and make sure everyone is happy! "






