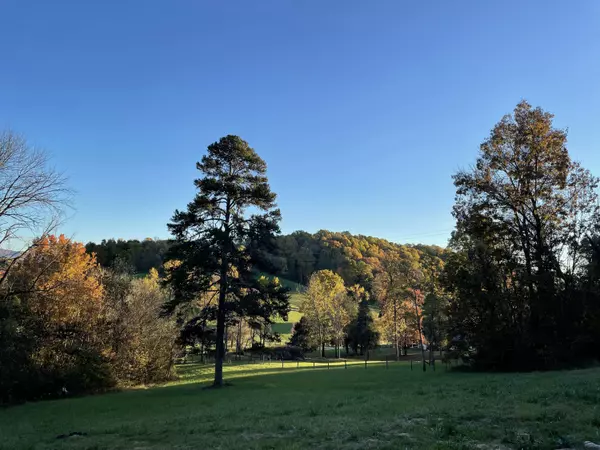$800,000
$829,500
3.6%For more information regarding the value of a property, please contact us for a free consultation.
4 Beds
4 Baths
2,698 SqFt
SOLD DATE : 12/01/2021
Key Details
Sold Price $800,000
Property Type Single Family Home
Sub Type Single Family Residence
Listing Status Sold
Purchase Type For Sale
Square Footage 2,698 sqft
Price per Sqft $296
Subdivision Not In Subdivision
MLS Listing ID 9929118
Sold Date 12/01/21
Style Ranch
Bedrooms 4
Full Baths 2
Half Baths 2
Total Fin. Sqft 2698
Originating Board Tennessee/Virginia Regional MLS
Year Built 2021
Lot Size 29.000 Acres
Acres 29.0
Lot Dimensions 29 acres
Property Description
Beautiful new construction on 29 acres with fantastic mountain views! This fabulous ONE LEVEL HOME has over 2,600 finished square feet, 4 bedrooms, 2 full baths, 2 half baths, large great room with stacked stone gas-log fireplace, dining area, Gourmet kitchen with large center island, stainless steel appliances, granite countertops, large pantry and laundry room, 2-car attached garage and 30x40 detached garage with workshop area. Luxurious MASTER ON THE MAIN with en-suite master bath featuring double sinks, walk-in tiles shower, Garden tub and huge walk-in closet which connects to the laundry room. The upstairs bonus room/4th bedroom makes an ideal home office, exercise room or guest quarters. Other highlights are: Open floor plan, hardwood flooring and ceramic tile throughout, vaulted ceiling, neutral colors, tankless water heater, LED lighting, ceiling fans and custom closet system. Great outdoor living spaces: Covered front porch, covered back patio, 29 acres, private setting and MOUNTAIN VIEWS. Conveniently located between Johnson City and Historic Jonesborough, close to JC Med Center, VA hospital, ETSU, shopping and dining. SEE AERIAL VIDEO @ https://youtu.be/an3FobU63BY
Location
State TN
County Washington
Community Not In Subdivision
Area 29.0
Zoning R
Direction From Old Boonescreek Rd, turn on Malone Hollow Road, turn right on Bill Cox Rd, property on the left, follow gravel driveway, bear to the right.
Rooms
Other Rooms Outbuilding
Basement Crawl Space
Primary Bedroom Level First
Ensuite Laundry Electric Dryer Hookup, Washer Hookup
Interior
Interior Features Primary Downstairs, Granite Counters, Kitchen Island, Open Floorplan, Pantry, Soaking Tub, Walk-In Closet(s)
Laundry Location Electric Dryer Hookup,Washer Hookup
Heating Electric, Fireplace(s), Heat Pump, Electric
Cooling Ceiling Fan(s), Central Air, Heat Pump
Flooring Ceramic Tile, Hardwood
Fireplaces Number 1
Fireplaces Type Gas Log, Great Room, Stone
Fireplace Yes
Window Features Double Pane Windows
Appliance Dishwasher, Gas Range, Microwave
Heat Source Electric, Fireplace(s), Heat Pump
Laundry Electric Dryer Hookup, Washer Hookup
Exterior
Garage RV Access/Parking, Attached, Concrete, Detached, Garage Door Opener, Gravel, Parking Pad, Shared Driveway
Garage Spaces 4.0
Utilities Available Cable Available
Amenities Available Landscaping
View Mountain(s)
Roof Type Shingle
Topography Cleared, Level, Part Wooded, Pasture, Rolling Slope
Porch Covered, Front Porch, Rear Patio
Parking Type RV Access/Parking, Attached, Concrete, Detached, Garage Door Opener, Gravel, Parking Pad, Shared Driveway
Total Parking Spaces 4
Building
Entry Level One and One Half,One
Foundation Block
Sewer Septic Tank
Water Well
Architectural Style Ranch
Structure Type Brick,Frame
New Construction Yes
Schools
Elementary Schools Jonesborough
Middle Schools Jonesborough
High Schools David Crockett
Others
Senior Community No
Tax ID 044 012.00 000
Acceptable Financing Cash, Conventional
Listing Terms Cash, Conventional
Read Less Info
Want to know what your home might be worth? Contact us for a FREE valuation!

Our team is ready to help you sell your home for the highest possible price ASAP
Bought with Michael McNeese • Century 21 Legacy - Greeneville

"My job is to find and attract mastery-based agents to the office, protect the culture, and make sure everyone is happy! "






