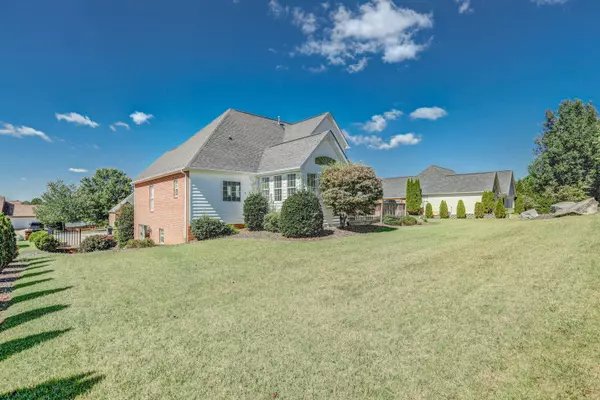$451,000
$424,900
6.1%For more information regarding the value of a property, please contact us for a free consultation.
4 Beds
3 Baths
3,874 SqFt
SOLD DATE : 10/29/2021
Key Details
Sold Price $451,000
Property Type Single Family Home
Sub Type Single Family Residence
Listing Status Sold
Purchase Type For Sale
Square Footage 3,874 sqft
Price per Sqft $116
Subdivision Apple Valley Estates
MLS Listing ID 9929048
Sold Date 10/29/21
Style Traditional
Bedrooms 4
Full Baths 2
Half Baths 1
Total Fin. Sqft 3874
Originating Board Tennessee/Virginia Regional MLS
Year Built 2001
Lot Size 0.380 Acres
Acres 0.38
Lot Dimensions 110 x 150
Property Description
Immaculate move in ready home features a master suite on the main level, hardwood flooring on the main level, open kitchen/great room with gas fireplace, sunroom, formal dining room, laundry room, powder room and drive in garage. Upstairs you'll find three nice sized bedrooms with tons of natural light and a full bath with enormous closet space. Upstairs has carpeting. The lower level features a large den and office/pool table area, a drive under garage and tons of unfinished area for storage. Off the kitchen and sunroom you'll have access to a nice freshly painted deck. The seller is even leaving her gas grill. Although this property has a Bluff City address it is located within the city limits of Bristol and has all city services. You won't want to miss seeing this one. Call a realtor today to schedule your showing.
Location
State TN
County Sullivan
Community Apple Valley Estates
Area 0.38
Zoning R1
Direction Volunteer Parkway heading southbound from State Street. Travel past Bristol Motor Speedway, take the Blountville/Bluff City Exit. At the bottom of ramp turn right. At Dollar General take a left, first left into Apple Valley Estates. Take first left onto Charlton Court, property is on your left.
Rooms
Basement Full, Garage Door, Partially Finished
Ensuite Laundry Electric Dryer Hookup, Washer Hookup
Interior
Interior Features Primary Downstairs, Built-in Features, Central Vacuum, Eat-in Kitchen, Entrance Foyer, Granite Counters, Kitchen Island, Open Floorplan, Walk-In Closet(s)
Laundry Location Electric Dryer Hookup,Washer Hookup
Heating Forced Air, Natural Gas
Cooling Central Air
Flooring Carpet, Ceramic Tile, Hardwood
Fireplaces Number 1
Fireplaces Type Gas Log, Great Room
Fireplace Yes
Window Features Double Pane Windows
Appliance Dishwasher, Disposal, Electric Range, Refrigerator
Heat Source Forced Air, Natural Gas
Laundry Electric Dryer Hookup, Washer Hookup
Exterior
Garage Concrete, Garage Door Opener
Garage Spaces 3.0
Community Features Sidewalks
Utilities Available Cable Connected
Roof Type Shingle
Topography Level, Sloped
Porch Deck, Front Porch
Parking Type Concrete, Garage Door Opener
Total Parking Spaces 3
Building
Entry Level One and One Half
Foundation Block
Sewer Public Sewer
Water Public
Architectural Style Traditional
Structure Type Brick,Vinyl Siding
New Construction No
Schools
Elementary Schools Avoca
Middle Schools Tennessee Middle
High Schools Tennessee
Others
Senior Community No
Tax ID 067p C 031.00 000
Acceptable Financing Cash, Conventional, FHA, VA Loan
Listing Terms Cash, Conventional, FHA, VA Loan
Read Less Info
Want to know what your home might be worth? Contact us for a FREE valuation!

Our team is ready to help you sell your home for the highest possible price ASAP
Bought with Ada Buxton • American Realty

"My job is to find and attract mastery-based agents to the office, protect the culture, and make sure everyone is happy! "






