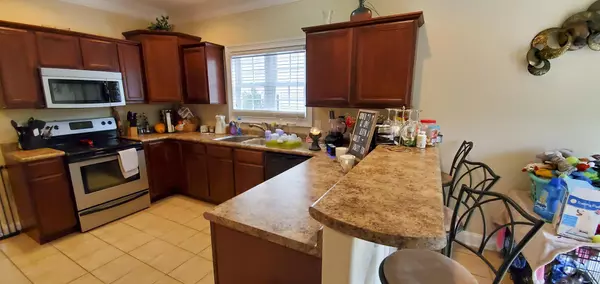$172,500
$180,000
4.2%For more information regarding the value of a property, please contact us for a free consultation.
3 Beds
3 Baths
1,476 SqFt
SOLD DATE : 11/04/2021
Key Details
Sold Price $172,500
Property Type Single Family Home
Sub Type Single Family Residence
Listing Status Sold
Purchase Type For Sale
Square Footage 1,476 sqft
Price per Sqft $116
Subdivision Not Listed
MLS Listing ID 9929096
Sold Date 11/04/21
Style Townhouse
Bedrooms 3
Full Baths 2
Half Baths 1
HOA Fees $50
Total Fin. Sqft 1476
Originating Board Tennessee/Virginia Regional MLS
Year Built 2007
Property Description
Don't miss your opportunity to make this perfect 3 bedroom 2.5 bath condo YOURS! Located in picturesque Bluff City; this home feels like a breath of fresh air with its community charm and its convenience to restaurants, shopping and entertainment. Beyond the appeal of the friendly community, this property offers stunning features & details, making it a perfect combination of functionality and elegance. Whether you prefer to prepare a meal with your family in your spacious kitchen, relax in your open-concept living/dining room, or enjoy the beautiful country atmosphere with your friends on your quaint back patio- this home offers comfort and an ease of enjoyability throughout. On top of the quality of the home itself, this property has had a new heat pump installed (for the second level) in 2021, and received a fresh coat of paint in 2019! Hurry while you can- this home won't last long, book your showing today!
(All information is deemed reliable, but not guaranteed. Buyer/buyer's agent to verify.) Commission will not be paid on seller concessions.
*The baby gate and shelves in the nursery do not convey.
Location
State TN
County Sullivan
Community Not Listed
Zoning Residential
Direction Follow I-81 N to TN-394 E in Blountville. Take exit 69 from I-81 N Keep right at the fork, follow signs for Blountville/Bristol/Bristol Speedway and merge onto TN-394 E Follow TN-394 E to Earhart Rd in Bristol Turn right onto Earhart Rd Destination will be on the left in .4 mi.
Rooms
Basement Block, Garage Door, Interior Entry, Unfinished
Ensuite Laundry Electric Dryer Hookup, Washer Hookup
Interior
Interior Features Bar, Eat-in Kitchen, Laminate Counters
Laundry Location Electric Dryer Hookup,Washer Hookup
Heating Heat Pump
Cooling Heat Pump
Flooring Carpet, Ceramic Tile, Hardwood
Window Features Double Pane Windows
Appliance Dishwasher, Disposal, Microwave, Range
Heat Source Heat Pump
Laundry Electric Dryer Hookup, Washer Hookup
Exterior
Garage Deeded, Attached, Concrete, Garage Door Opener
Garage Spaces 1.0
Roof Type Composition
Topography Level, Sloped
Porch Back, Rear Patio
Parking Type Deeded, Attached, Concrete, Garage Door Opener
Total Parking Spaces 1
Building
Foundation Block
Sewer Public Sewer
Water Public
Architectural Style Townhouse
Structure Type Stone Veneer,Vinyl Siding
New Construction No
Schools
Elementary Schools Emmett
Middle Schools Central
High Schools West Ridge
Others
Senior Community No
Tax ID 067p D 002.00c005
Acceptable Financing Cash, Conventional, FHA
Listing Terms Cash, Conventional, FHA
Read Less Info
Want to know what your home might be worth? Contact us for a FREE valuation!

Our team is ready to help you sell your home for the highest possible price ASAP
Bought with Garrett Addington • The Addington Agency Bristol

"My job is to find and attract mastery-based agents to the office, protect the culture, and make sure everyone is happy! "






