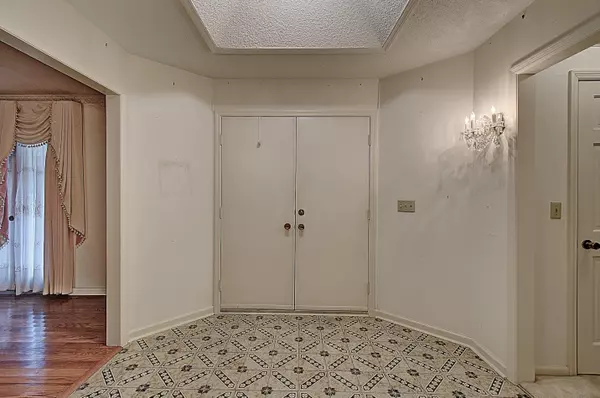$325,000
$325,000
For more information regarding the value of a property, please contact us for a free consultation.
3 Beds
4 Baths
2,114 SqFt
SOLD DATE : 12/17/2021
Key Details
Sold Price $325,000
Property Type Single Family Home
Sub Type Single Family Residence
Listing Status Sold
Purchase Type For Sale
Square Footage 2,114 sqft
Price per Sqft $153
Subdivision Tara Hills
MLS Listing ID 9928905
Sold Date 12/17/21
Style Ranch
Bedrooms 3
Full Baths 2
Half Baths 2
HOA Fees $15
Total Fin. Sqft 2114
Originating Board Tennessee/Virginia Regional MLS
Year Built 1981
Lot Size 0.470 Acres
Acres 0.47
Lot Dimensions 152.2 X 171.13 Irr
Property Description
Solid brick rancher in HIGHLY SOUGHT-AFTER TARA HILLS SUBDIVISION just seconds from The Golf Club of Bristol (The oldest Golf Club in Tennessee), and just minutes from King College, Bristol Regional Medical Center, Interstate I-81 and everything Downtown Bristol TN~VA! This gem has over 2,100 finished square feet, 3 bedrooms, 2 full baths and 2 half baths, office with fireplace, fully equipped kitchen, den with built-ins, formal dining room, living room with brick fireplace, laundry room and 2-car garage. The master on the main has an en-suite bath and large walk-in closet. Great outdoor living spaces: covered front porch, rear and side patio area, mature landscaping and level lot. Other highlights are: Crown molding, hardwood flooring, 2 fireplaces, all appliances stay
Location
State TN
County Sullivan
Community Tara Hills
Area 0.47
Zoning R
Direction From Downtown/State Street, turn left on King College Rd, turn left on Old Jonesboro Rd, turn right onto Roscommon Dr, left on Galway, home is at the corner of Galway and Carisil Rd, see sign
Rooms
Basement Crawl Space
Primary Bedroom Level First
Interior
Interior Features Primary Downstairs, Built-in Features, Entrance Foyer, Handicap Modified, Open Floorplan, Walk-In Closet(s)
Heating Electric, Fireplace(s), Heat Pump, Electric
Cooling Central Air, Heat Pump
Flooring Carpet, Ceramic Tile, Hardwood
Fireplaces Number 2
Fireplaces Type Brick, Gas Log, Living Room, See Remarks
Fireplace Yes
Window Features Double Pane Windows,Window Treatments
Appliance Dishwasher, Dryer, Range, Refrigerator, Washer
Heat Source Electric, Fireplace(s), Heat Pump
Laundry Electric Dryer Hookup, Washer Hookup
Exterior
Parking Features Asphalt, Attached, Garage Door Opener
Garage Spaces 2.0
Utilities Available Cable Connected
Amenities Available Landscaping
Roof Type Shingle
Topography Cleared, Level
Porch Front Porch, Rear Patio, Side Porch
Total Parking Spaces 2
Building
Entry Level One
Foundation Block
Sewer Public Sewer
Water Public
Architectural Style Ranch
Structure Type Brick
New Construction No
Schools
Elementary Schools Holston View
Middle Schools Vance
High Schools Tennessee
Others
Senior Community No
Tax ID 022g B 020.00 000
Acceptable Financing Cash, Conventional
Listing Terms Cash, Conventional
Read Less Info
Want to know what your home might be worth? Contact us for a FREE valuation!

Our team is ready to help you sell your home for the highest possible price ASAP
Bought with Melodie Schwam • Evans & Evans Real Estate
"My job is to find and attract mastery-based agents to the office, protect the culture, and make sure everyone is happy! "






