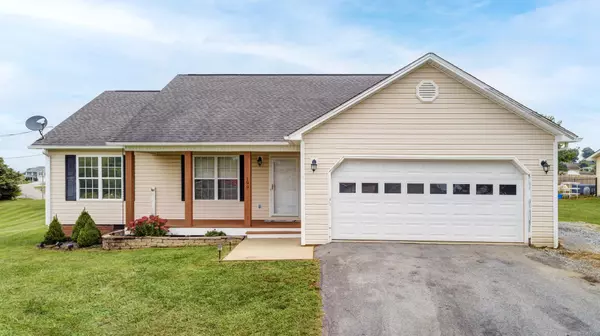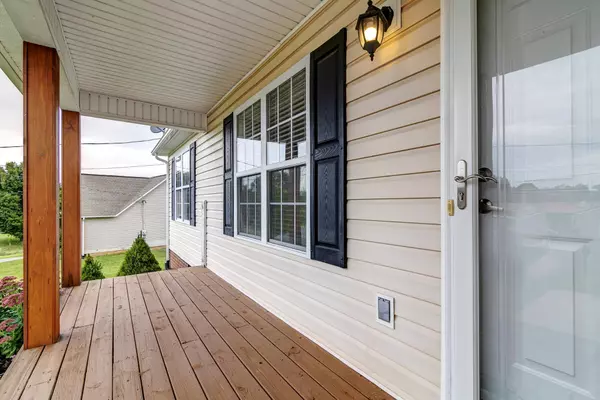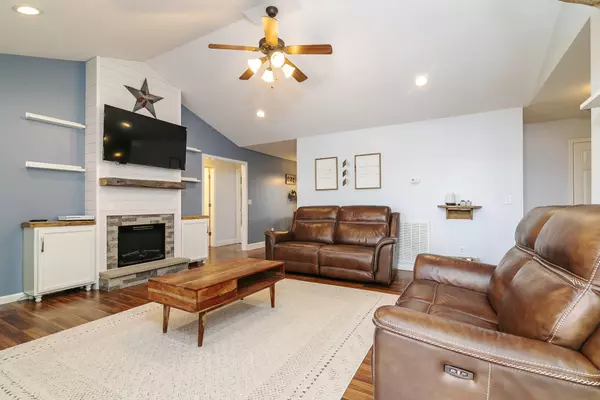$235,000
$228,000
3.1%For more information regarding the value of a property, please contact us for a free consultation.
3 Beds
2 Baths
1,281 SqFt
SOLD DATE : 11/02/2021
Key Details
Sold Price $235,000
Property Type Single Family Home
Sub Type Single Family Residence
Listing Status Sold
Purchase Type For Sale
Square Footage 1,281 sqft
Price per Sqft $183
Subdivision Cambridge Grove
MLS Listing ID 9928874
Sold Date 11/02/21
Style Ranch
Bedrooms 3
Full Baths 2
Total Fin. Sqft 1281
Originating Board Tennessee/Virginia Regional MLS
Year Built 2007
Lot Size 0.560 Acres
Acres 0.56
Lot Dimensions 95.35 X 213.58 IRR
Property Description
YOU DON'T WANT TO MISS THIS ONE!!! Are you looking for a move in ready home, with upgrades, on a level lot?? Then look no further! This one level home offers 3 bedrooms with 2 full bathrooms. Upon entering the home you will notice the spacious living room with kitchen/dining area. The large master bedroom offers two closets and access to the master bathroom. Across the home are the additional two bedrooms and full bathroom. The large, 2 level deck is partially covered and offers a built in fire pit and hot tub. The level yard has endless possibilities. Numerous updates have been made to this home including new paint, new flooring, new carpet, electric fireplace and much more. Don't miss this home, schedule your showing today!!
Location
State TN
County Washington
Community Cambridge Grove
Area 0.56
Zoning RES
Direction Take Exit 13 then left onto Suncrest Drive. Turn left on to Douglas Chapel Rd. Home is on the left. See sign.
Rooms
Basement Crawl Space
Interior
Interior Features Kitchen/Dining Combo, Smoke Detector(s)
Heating Central, Fireplace(s)
Cooling Ceiling Fan(s), Heat Pump
Flooring Tile, Vinyl
Fireplaces Number 1
Fireplace Yes
Window Features Double Pane Windows,Insulated Windows
Appliance Dishwasher, Electric Range, Microwave, Refrigerator
Heat Source Central, Fireplace(s)
Laundry Electric Dryer Hookup, Washer Hookup
Exterior
Parking Features Asphalt, Gravel
Garage Spaces 2.0
Roof Type Shingle
Topography Level
Porch Back, Covered, Deck, Front Porch
Total Parking Spaces 2
Building
Entry Level One
Sewer Septic Tank
Water Public
Architectural Style Ranch
Structure Type Vinyl Siding
New Construction No
Schools
Elementary Schools Ridgeview
Middle Schools Ridgeview
High Schools Daniel Boone
Others
Senior Community No
Tax ID 027j A 002.00 000
Acceptable Financing Cash, Conventional, FHA, VA Loan
Listing Terms Cash, Conventional, FHA, VA Loan
Read Less Info
Want to know what your home might be worth? Contact us for a FREE valuation!

Our team is ready to help you sell your home for the highest possible price ASAP
Bought with Amanda Westbrook • Evans & Evans Real Estate
"My job is to find and attract mastery-based agents to the office, protect the culture, and make sure everyone is happy! "






