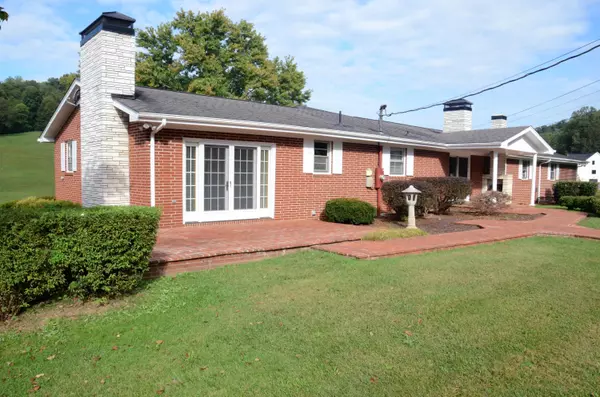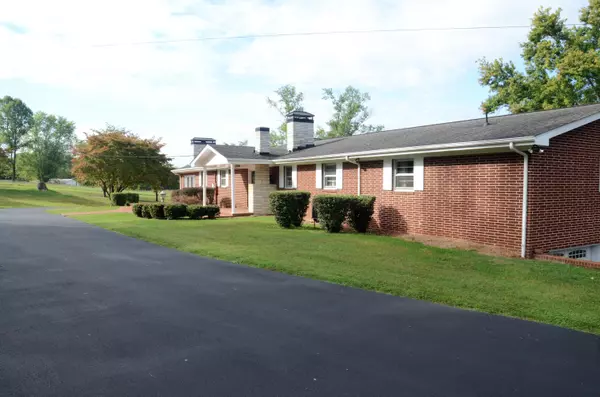$420,000
$449,000
6.5%For more information regarding the value of a property, please contact us for a free consultation.
4 Beds
3 Baths
3,492 SqFt
SOLD DATE : 10/29/2021
Key Details
Sold Price $420,000
Property Type Single Family Home
Sub Type Single Family Residence
Listing Status Sold
Purchase Type For Sale
Square Footage 3,492 sqft
Price per Sqft $120
Subdivision Not In Subdivision
MLS Listing ID 9928741
Sold Date 10/29/21
Style Ranch
Bedrooms 4
Full Baths 3
Total Fin. Sqft 3492
Originating Board Tennessee/Virginia Regional MLS
Year Built 1964
Lot Size 1.800 Acres
Acres 1.8
Lot Dimensions Irregular
Property Description
Beautiful, Charming Ranch Home in a Peaceful Country Setting but only minutes from Bristol Motor Speedway, Boone Lake, South Holston Lake, as well as Local Shopping and Amenities. Totally Renovated Kitchen with Granite Counters, New Soft Close Cabinets, Ample Storage with Two Lazy Suzans, Brand New Stainless Appliances, Led Lighting, and Tile Floors. Huge Master Bedroom with Even Larger Walk In Closet. Master Bath Has Walk in Shower and Separate Tub. Nice Hardwoods Throughout the Entire Main Floor. Southern Charming Wrap Around Brick Paved Front Porch with Peaceful Country Views, Mature and Well Maintained Landscaping, Circular Driveway with Two Entrances Paved from End to End. The Detached Garage is Large Enough for a Camper, Trailers or any other Storage need. This Home is a Must See!
Location
State TN
County Sullivan
Community Not In Subdivision
Area 1.8
Zoning A 1
Direction From I81, take exit 69 toward TN-394 E, Merge onto TN-394E, Turn Right onto TN-390 S, Turn left onto Sells Rd. Home is 0.7 Miles on the left.
Rooms
Basement Full, Partial Cool, Partial Heat, Partially Finished, Walk-Out Access
Primary Bedroom Level First
Ensuite Laundry Electric Dryer Hookup, Washer Hookup
Interior
Interior Features Primary Downstairs, Eat-in Kitchen, Granite Counters, Utility Sink, Walk-In Closet(s)
Laundry Location Electric Dryer Hookup,Washer Hookup
Heating Forced Air, Heat Pump, Wood
Cooling Ceiling Fan(s), Heat Pump
Flooring Ceramic Tile, Hardwood
Fireplaces Number 3
Fireplaces Type Basement, Den, Insert, Kitchen, Stone
Equipment Dehumidifier
Fireplace Yes
Window Features Double Pane Windows,Insulated Windows
Appliance Dishwasher, Electric Range, Humidifier, Microwave, Refrigerator
Heat Source Forced Air, Heat Pump, Wood
Laundry Electric Dryer Hookup, Washer Hookup
Exterior
Exterior Feature Outdoor Grill
Garage RV Access/Parking, Deeded, Asphalt, Attached, Circular Driveway, Detached, Garage Door Opener, Parking Pad
Garage Spaces 4.0
Community Features Sidewalks
View Mountain(s)
Roof Type Shingle
Topography Level
Porch Back, Covered, Front Porch, Rear Patio
Parking Type RV Access/Parking, Deeded, Asphalt, Attached, Circular Driveway, Detached, Garage Door Opener, Parking Pad
Total Parking Spaces 4
Building
Entry Level One
Foundation Block
Sewer Septic Tank
Water Public, Well, See Remarks
Architectural Style Ranch
Structure Type Brick,Stone,Plaster
New Construction No
Schools
Elementary Schools Bluff City
Middle Schools East Middle
High Schools Sullivan East
Others
Senior Community No
Tax ID 082 071.10 000
Acceptable Financing Cash, Conventional, FHA, VA Loan
Listing Terms Cash, Conventional, FHA, VA Loan
Read Less Info
Want to know what your home might be worth? Contact us for a FREE valuation!

Our team is ready to help you sell your home for the highest possible price ASAP
Bought with Wendy Watkins • Century 21 Heritage

"My job is to find and attract mastery-based agents to the office, protect the culture, and make sure everyone is happy! "






