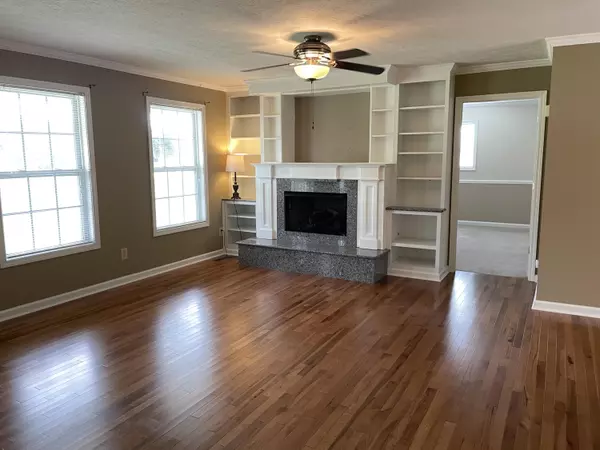$299,750
$299,750
For more information regarding the value of a property, please contact us for a free consultation.
3 Beds
2 Baths
2,056 SqFt
SOLD DATE : 10/06/2021
Key Details
Sold Price $299,750
Property Type Single Family Home
Sub Type Single Family Residence
Listing Status Sold
Purchase Type For Sale
Square Footage 2,056 sqft
Price per Sqft $145
Subdivision Not In Subdivision
MLS Listing ID 9928709
Sold Date 10/06/21
Style Ranch
Bedrooms 3
Full Baths 2
Total Fin. Sqft 2056
Originating Board Tennessee/Virginia Regional MLS
Year Built 2001
Lot Size 0.530 Acres
Acres 0.53
Lot Dimensions 142 x 202
Property Description
Don't miss your chance to see and own this classic ranch home with wonderful mountain views. This home features 3 bedrooms, 2 full baths, split bedroom design with master bedroom on the main level. Beautiful hardwood flooring throughout the main living areas and kitchen, nice built ins in the living room around the gas fireplace, granite counter tops and newer appliances in the kitchen. Also features main level laundry and large walk in closets in the master bedroom and second bedroom. Downstairs you will find a lovely den area with built in glass shelving and recessed lighting, an unfinished storage room with walkout door, and a two car drive under garage. And be sure to checkout this properties most inviting feature, a 24 x 32 detached workshop with a wood burning stove and plenty of electrical outlets. This building offers many possibilities such as a woodworking shop, extra storage, or a small home business. Large concrete driveway with room for RV parking. All of this and conveniently located in East Greeneville just minutes from shopping, hospitals, and restaurants. Don't miss the opportunity to see this home before it gets gone.
Location
State TN
County Greene
Community Not In Subdivision
Area 0.53
Zoning A1
Direction Erwin Hwy (Hwy #107) to right onto 107 Cut-Off (Hwy #351). Follow to right onto Lee Shelton Lane. Home will be on the left on the corner. See sign
Rooms
Other Rooms Outbuilding, Storage
Basement Exterior Entry, Finished, Full, Garage Door, Interior Entry, Walk-Out Access
Ensuite Laundry Electric Dryer Hookup, Washer Hookup
Interior
Interior Features Primary Downstairs, Built-in Features, Eat-in Kitchen, Granite Counters, Kitchen/Dining Combo, Walk-In Closet(s)
Laundry Location Electric Dryer Hookup,Washer Hookup
Heating Electric, Fireplace(s), Heat Pump, Propane, Electric
Cooling Ceiling Fan(s), Heat Pump
Flooring Carpet, Hardwood, Laminate
Fireplaces Number 1
Fireplaces Type Gas Log, Living Room
Fireplace Yes
Window Features Insulated Windows
Appliance Dishwasher, Gas Range, Microwave, Refrigerator
Heat Source Electric, Fireplace(s), Heat Pump, Propane
Laundry Electric Dryer Hookup, Washer Hookup
Exterior
Garage RV Access/Parking, Attached, Concrete, Garage Door Opener
Garage Spaces 2.0
Community Features Sidewalks
Utilities Available Cable Connected
Amenities Available Landscaping
View Mountain(s)
Roof Type Shingle
Topography Cleared, Level, Sloped
Porch Back, Covered, Deck, Front Porch
Parking Type RV Access/Parking, Attached, Concrete, Garage Door Opener
Total Parking Spaces 2
Building
Entry Level One
Foundation Block
Sewer Septic Tank
Water Public
Architectural Style Ranch
Structure Type Stone,Vinyl Siding
New Construction No
Schools
Elementary Schools Doak
Middle Schools Chuckey Doak
High Schools Chuckey Doak
Others
Senior Community No
Tax ID 112e A 008.00 000
Acceptable Financing FHA, USDA Loan, VA Loan
Listing Terms FHA, USDA Loan, VA Loan
Read Less Info
Want to know what your home might be worth? Contact us for a FREE valuation!

Our team is ready to help you sell your home for the highest possible price ASAP
Bought with APRIL HOLT • Hurd Realty, LLC

"My job is to find and attract mastery-based agents to the office, protect the culture, and make sure everyone is happy! "






