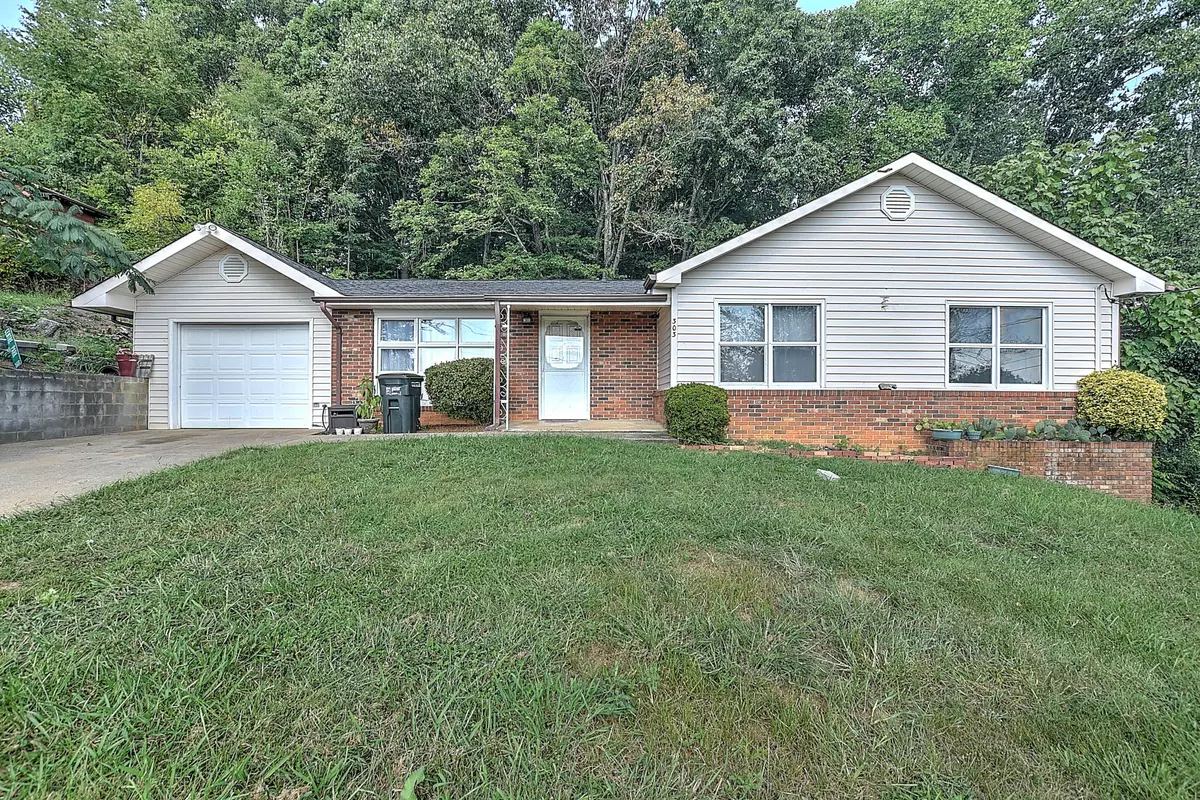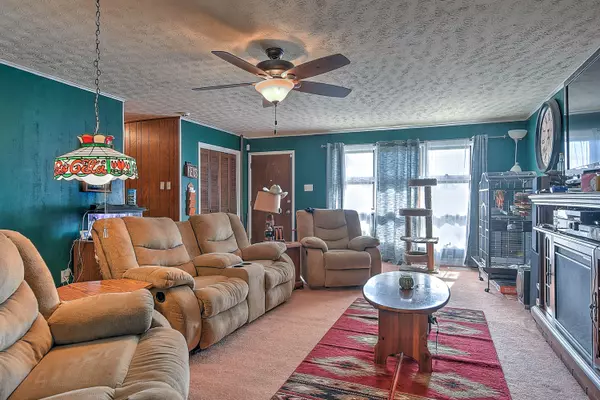$165,000
$164,900
0.1%For more information regarding the value of a property, please contact us for a free consultation.
3 Beds
2 Baths
1,426 SqFt
SOLD DATE : 11/22/2021
Key Details
Sold Price $165,000
Property Type Single Family Home
Sub Type Single Family Residence
Listing Status Sold
Purchase Type For Sale
Square Footage 1,426 sqft
Price per Sqft $115
Subdivision Harmony Woods
MLS Listing ID 9928703
Sold Date 11/22/21
Style Ranch
Bedrooms 3
Full Baths 2
Total Fin. Sqft 1426
Originating Board Tennessee/Virginia Regional MLS
Year Built 1950
Lot Dimensions 250 X 150
Property Description
One level home with a very spacious living room. This is conveniently located with 3 bedrooms and 2 baths needs a little TLC. There is a concrete patio in the back for relaxing and huge garage to park or use as a workshop.
Buyer and Buyers agent to confirm all information.
Location
State TN
County Sullivan
Community Harmony Woods
Zoning Res
Direction Bloomingdale Rd. left on Gale, right on Sunset. House on the right. Corner lot.
Rooms
Basement Block
Ensuite Laundry Electric Dryer Hookup, Washer Hookup
Interior
Interior Features Eat-in Kitchen, Granite Counters, Kitchen/Dining Combo
Laundry Location Electric Dryer Hookup,Washer Hookup
Heating Heat Pump
Cooling Ceiling Fan(s), Central Air
Flooring Carpet, Laminate, Vinyl
Window Features Insulated Windows
Appliance Convection Oven, Dishwasher, Microwave, Refrigerator
Heat Source Heat Pump
Laundry Electric Dryer Hookup, Washer Hookup
Exterior
Garage Asphalt
Garage Spaces 1.0
Utilities Available Cable Available
Roof Type Shingle
Topography Wooded
Porch Back, Front Porch, Rear Patio
Parking Type Asphalt
Total Parking Spaces 1
Building
Entry Level One
Foundation Block
Sewer Septic Tank
Water Public
Architectural Style Ranch
Structure Type Brick,Vinyl Siding
New Construction No
Schools
Elementary Schools Ketron
Middle Schools Ketron
High Schools West Ridge
Others
Senior Community No
Tax ID 037.00
Acceptable Financing Cash, Conventional, FHA, THDA, VA Loan
Listing Terms Cash, Conventional, FHA, THDA, VA Loan
Read Less Info
Want to know what your home might be worth? Contact us for a FREE valuation!

Our team is ready to help you sell your home for the highest possible price ASAP
Bought with Leyton Patrick • Signature Properties Kpt

"My job is to find and attract mastery-based agents to the office, protect the culture, and make sure everyone is happy! "






