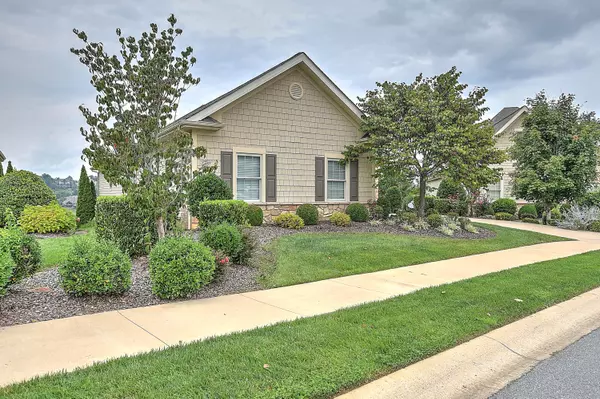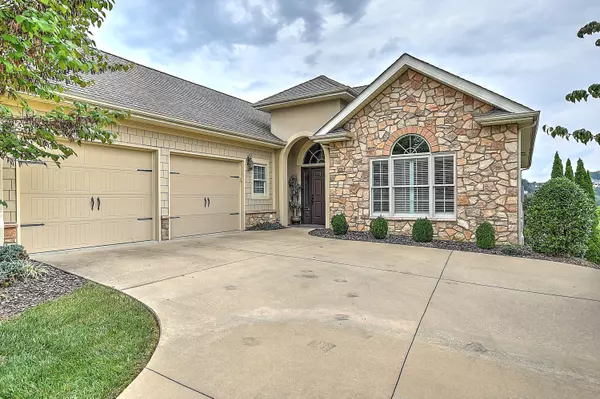$550,000
$545,000
0.9%For more information regarding the value of a property, please contact us for a free consultation.
3 Beds
2 Baths
2,216 SqFt
SOLD DATE : 10/29/2021
Key Details
Sold Price $550,000
Property Type Single Family Home
Sub Type Single Family Residence
Listing Status Sold
Purchase Type For Sale
Square Footage 2,216 sqft
Price per Sqft $248
Subdivision The Ridges
MLS Listing ID 9928736
Sold Date 10/29/21
Style Patio Home
Bedrooms 3
Full Baths 2
HOA Fees $210
Total Fin. Sqft 2216
Originating Board Tennessee/Virginia Regional MLS
Year Built 2009
Lot Dimensions 65 x 163
Property Description
This highly desirable patio home in The Ridges awaits your homecoming! This beautiful home has amazing views of the golf course from the heated and cooled sunroom as well as the living room and breakfast nook. The 3 bedroom room/ 2 bath home has been very well maintained and has hardwood flooring and tile, as well as carpet in 2 of the bedrooms. The home also boast walk up attic space and a huge, daylight/walk out unfinished basement that could easily be converted into extra living space or just simply used for storage. You will not want to miss this opportunity! Schedule your showing today!
NO SHOWINGS BETWEEN 9/30/21-10/3/21 DUE TO ESTATE SALE.
Location
State TN
County Washington
Community The Ridges
Zoning res
Direction Boones Creek Road to The Ridges Subdivision. T/R onto Cypress Ridge Court. Home on Left. See sign. GPS friendly.
Rooms
Basement Concrete, Exterior Entry, Full, Plumbed, Walk-Out Access, See Remarks
Ensuite Laundry Electric Dryer Hookup, Washer Hookup
Interior
Interior Features Central Vac (Plumbed), Granite Counters, Kitchen Island, Open Floorplan, Pantry, Utility Sink, Walk-In Closet(s), Whirlpool
Laundry Location Electric Dryer Hookup,Washer Hookup
Heating Forced Air, Natural Gas
Cooling Ceiling Fan(s), Central Air, Heat Pump
Flooring Carpet, Ceramic Tile, Hardwood
Fireplaces Number 1
Fireplaces Type Gas Log, Living Room
Fireplace Yes
Window Features Double Pane Windows,Insulated Windows
Appliance Cooktop, Double Oven, Microwave, Refrigerator
Heat Source Forced Air, Natural Gas
Laundry Electric Dryer Hookup, Washer Hookup
Exterior
Garage Concrete
Garage Spaces 2.0
Community Features Sidewalks
Utilities Available Cable Available, Cable Connected
View Mountain(s), Golf Course
Roof Type Shingle
Topography Level, Sloped
Porch Back, Deck, Front Porch, See Remarks
Parking Type Concrete
Total Parking Spaces 2
Building
Entry Level One
Foundation Block
Sewer Public Sewer
Water Public
Architectural Style Patio Home
Structure Type Brick,HardiPlank Type,Stone Veneer
New Construction No
Schools
Elementary Schools Woodland Elementary
Middle Schools Indian Trail
High Schools Science Hill
Others
Senior Community No
Tax ID 044c A 026.06 000
Acceptable Financing Cash, Conventional, VA Loan
Listing Terms Cash, Conventional, VA Loan
Read Less Info
Want to know what your home might be worth? Contact us for a FREE valuation!

Our team is ready to help you sell your home for the highest possible price ASAP
Bought with Donna Lancaster • Premier Homes & Properties

"My job is to find and attract mastery-based agents to the office, protect the culture, and make sure everyone is happy! "






