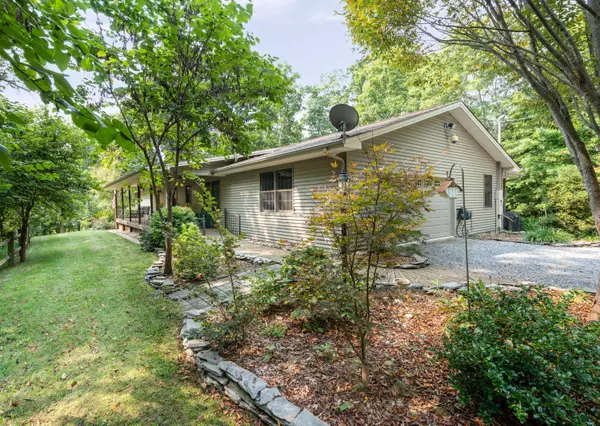$540,000
$545,000
0.9%For more information regarding the value of a property, please contact us for a free consultation.
3 Beds
3 Baths
4,096 SqFt
SOLD DATE : 10/25/2021
Key Details
Sold Price $540,000
Property Type Single Family Home
Sub Type Single Family Residence
Listing Status Sold
Purchase Type For Sale
Square Footage 4,096 sqft
Price per Sqft $131
Subdivision Not In Subdivision
MLS Listing ID 9928627
Sold Date 10/25/21
Style Ranch
Bedrooms 3
Full Baths 3
Total Fin. Sqft 4096
Originating Board Tennessee/Virginia Regional MLS
Year Built 1994
Lot Size 11.020 Acres
Acres 11.02
Property Description
Have you ever dreamed of owning your own piece of paradise? Look no more.
333 Horton Highway offers privacy galore amidst 11 wooded acres of serenity. This five bedroom/ 3 bath home offers approx. 5000 + sq feet of comfort and beauty. Spacious rooms, gleaming hardwood floors, and plentiful entertaining areas make this home perfect for hosting guests and family. This custom ranch nestled approximately 600 feet off Horton Highway has multiple living areas, an oversized master suite with two large, walk-in closets, a spacious master bath with dual vanities,, and two beautiful fireplaces. The eat- in kitchen has plentiful cabinetry with a great work flow to prepare meals.
Other features include: RV building that is equipped with electric, septic and additional covered parking. Separate living quarters in basement that is fully functional. Two car attached garage , one car drive-under garage, a beautiful screened-in back porch, and a roomy, covered front porch. Enjoy your morning coffee on the many porches, or relax on the decking areas while soaking in the tranquility of country life. You'll feel as if you're on vacation , yet you're conveniently located to I- 81, I-26, Kingsport, and Johnson City.
Location
State TN
County Washington
Community Not In Subdivision
Area 11.02
Zoning RES
Direction Hwy 23 to Wilcox Exit 4 from Kingsport keep right onto S Wilcox/Sullivan Gardens Pkwy, right onto Horton Hwy for one mile, driveway is on the right.
Rooms
Other Rooms Outbuilding, Shed(s), Storage
Basement Block, Crawl Space, Exterior Entry, Finished, Full, Garage Door, Heated, Interior Entry, Plumbed, Workshop
Primary Bedroom Level First
Interior
Interior Features Primary Downstairs, Built In Safe, Eat-in Kitchen, Entrance Foyer, Garden Tub, Handicap Modified, Kitchen Island, Kitchen/Dining Combo, Laminate Counters, Open Floorplan, Pantry, Radon Mitigation System, Security System, Smoke Detector(s), Walk-In Closet(s)
Heating Electric, Fireplace(s), Heat Pump, Electric
Cooling Ceiling Fan(s), Central Air, Heat Pump
Flooring Carpet, Hardwood, Laminate, Tile, Vinyl
Fireplaces Number 2
Fireplaces Type Basement, Great Room
Fireplace Yes
Window Features Insulated Windows,Window Treatment-Some
Appliance Dishwasher, Dryer, Electric Range, Microwave, Refrigerator, Washer, Other
Heat Source Electric, Fireplace(s), Heat Pump
Laundry Electric Dryer Hookup, Washer Hookup
Exterior
Exterior Feature Balcony, Garden
Parking Features Attached, Carport, Concrete, Detached, Garage Door Opener, Gravel, Underground
Garage Spaces 3.0
Carport Spaces 2
Amenities Available Landscaping
View Mountain(s)
Roof Type Shingle
Topography Cleared, Mountainous, Rolling Slope, Wooded
Porch Back, Covered, Deck, Front Patio, Front Porch, Porch, Rear Porch, Screened, Unheated
Total Parking Spaces 3
Building
Entry Level One
Foundation Block
Sewer Septic Tank
Water Public
Architectural Style Ranch
Structure Type Brick,Stone,Vinyl Siding,See Remarks
New Construction No
Schools
Elementary Schools Fall Branch
Middle Schools Fall Branch
High Schools Daniel Boone
Others
Senior Community No
Tax ID 008 115.00 000
Acceptable Financing Cash, Conventional, FHA, VA Loan
Listing Terms Cash, Conventional, FHA, VA Loan
Read Less Info
Want to know what your home might be worth? Contact us for a FREE valuation!

Our team is ready to help you sell your home for the highest possible price ASAP
Bought with B.J. Walsh • Blue Ridge Properties
"My job is to find and attract mastery-based agents to the office, protect the culture, and make sure everyone is happy! "






