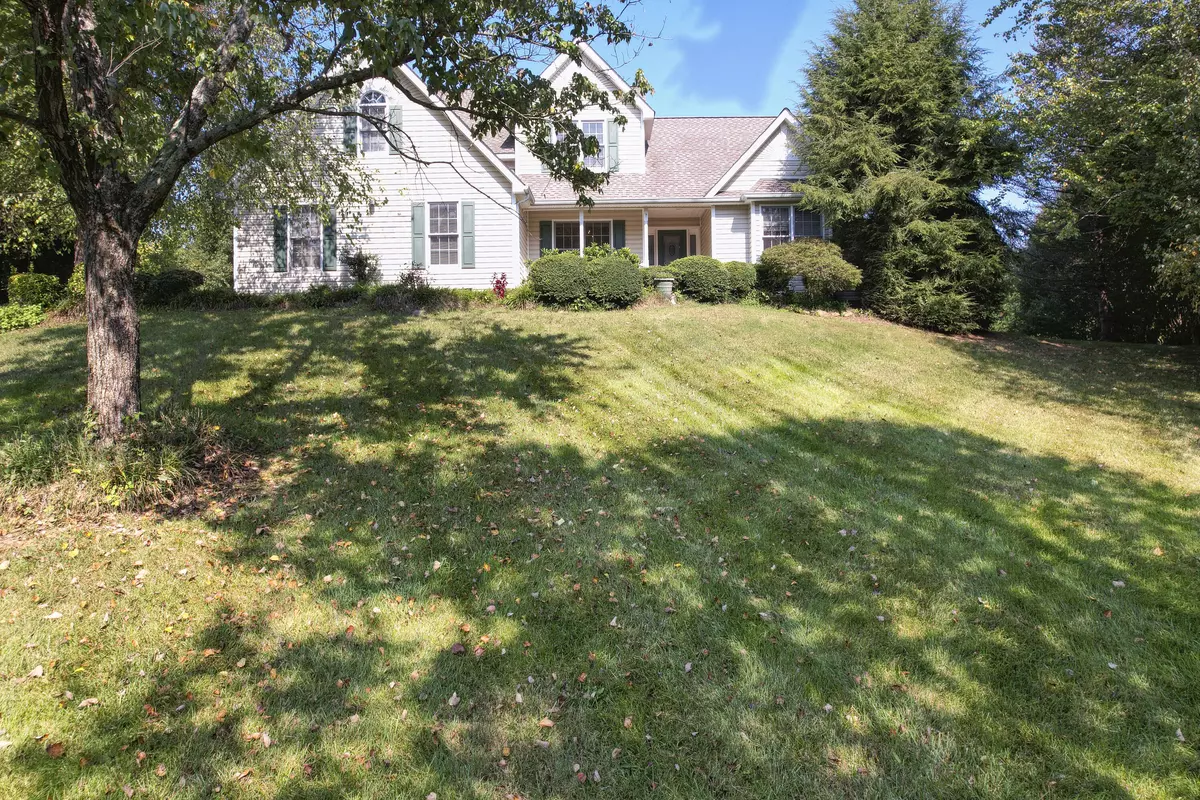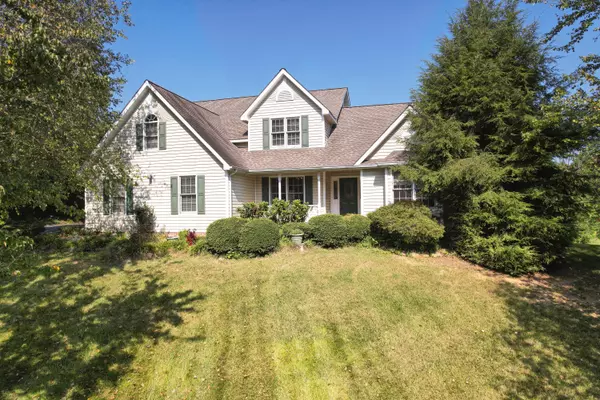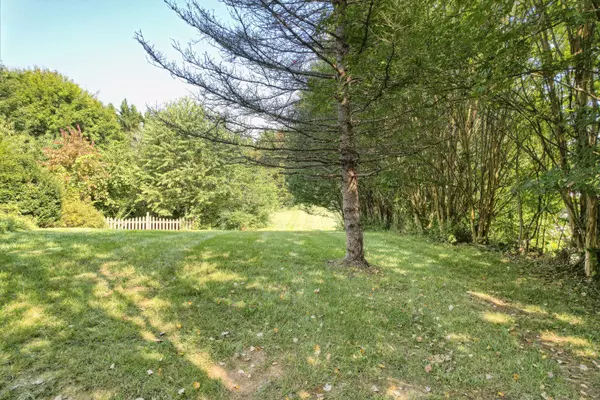$365,000
$349,000
4.6%For more information regarding the value of a property, please contact us for a free consultation.
5 Beds
3 Baths
2,622 SqFt
SOLD DATE : 10/22/2021
Key Details
Sold Price $365,000
Property Type Single Family Home
Sub Type Single Family Residence
Listing Status Sold
Purchase Type For Sale
Square Footage 2,622 sqft
Price per Sqft $139
Subdivision Hillendale
MLS Listing ID 9928633
Sold Date 10/22/21
Style Traditional
Bedrooms 5
Full Baths 2
Half Baths 1
Total Fin. Sqft 2622
Originating Board Tennessee/Virginia Regional MLS
Year Built 1994
Lot Size 0.970 Acres
Acres 0.97
Lot Dimensions 286 x 357 x 41 x 245
Property Description
Come see this one owner home in Hillendale Farms located on a quiet cul-de-sac! This traditional home has a great floor plan with a large eat in kitchen open to the large family room with high ceilings and a propane log fireplace. There is a separate formal dining room, large laundry room, pantry, ½ bath, 2 car garage and master bedroom suite on the main level. The master bedroom suite includes a large bathroom with double sinks, a jetted tub, separate shower, and a walk-in closet. The home features crown molding, wainscoting in the dining room and high ceilings in several rooms. Upstairs there are 3 additional bedrooms and a large bonus room with a closet along with another full bath. There is a deck off the kitchen overlooking the wooded backyard. The basement is unfinished with a garage door and has high ceilings for plenty of storage or future expansion. The information in this listing has been obtained from a 3rd party and/or tax records and must be verified before assuming accurate. Buyer(s) must verify all information. Link to 3D Tour: https://www.zillow.com/view-3d-home/4fd83c7b-a722-44f7-b669-c818fd83b563?setAttribution=mls&wl=true
Location
State TN
County Washington
Community Hillendale
Area 0.97
Zoning Residential
Direction Take Exit 13 from I26 and turn toward Daniel Boone High School / Sulphur Springs. Immediately after the high school take a left on Boonesboro Rd and an immediate right onto Hillendale Lane. Left on Hillendale Rd and then a left on Lazy Lane. GPS Friendly.
Rooms
Basement Block, Exterior Entry, Interior Entry, Unfinished, Walk-Out Access
Ensuite Laundry Electric Dryer Hookup, Washer Hookup
Interior
Interior Features Primary Downstairs, Eat-in Kitchen, Entrance Foyer, Kitchen/Dining Combo, Laminate Counters, Pantry, Walk-In Closet(s), Whirlpool
Laundry Location Electric Dryer Hookup,Washer Hookup
Heating Electric, Fireplace(s), Propane, Electric
Cooling Heat Pump
Flooring Carpet, Hardwood, Vinyl
Fireplaces Number 1
Fireplaces Type Gas Log, Living Room
Equipment Satellite Dish
Fireplace Yes
Window Features Double Pane Windows
Appliance Electric Range, Microwave, Refrigerator
Heat Source Electric, Fireplace(s), Propane
Laundry Electric Dryer Hookup, Washer Hookup
Exterior
Exterior Feature Garden
Garage Asphalt, Garage Door Opener, Parking Spaces
Garage Spaces 2.0
Utilities Available Cable Available
Roof Type Shingle
Topography Sloped, Steep Slope
Porch Back, Deck, Front Porch
Parking Type Asphalt, Garage Door Opener, Parking Spaces
Total Parking Spaces 2
Building
Entry Level Two
Foundation Block
Sewer Septic Tank
Water Public
Architectural Style Traditional
Structure Type Vinyl Siding
New Construction No
Schools
Elementary Schools Ridgeview
Middle Schools Ridgeview
High Schools Daniel Boone
Others
Senior Community No
Tax ID 027f E 039.00 000
Acceptable Financing Cash, Conventional, FHA, VA Loan
Listing Terms Cash, Conventional, FHA, VA Loan
Read Less Info
Want to know what your home might be worth? Contact us for a FREE valuation!

Our team is ready to help you sell your home for the highest possible price ASAP
Bought with Amanda Westbrook • Evans & Evans Real Estate

"My job is to find and attract mastery-based agents to the office, protect the culture, and make sure everyone is happy! "






