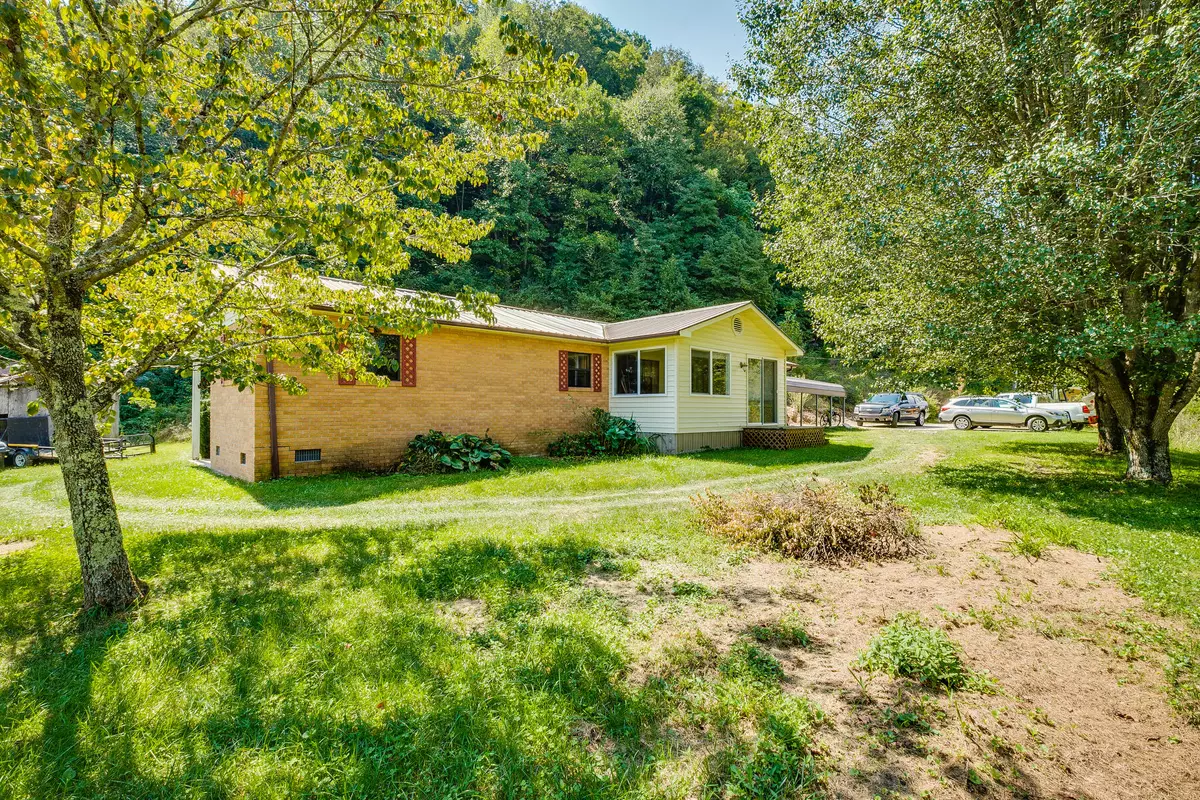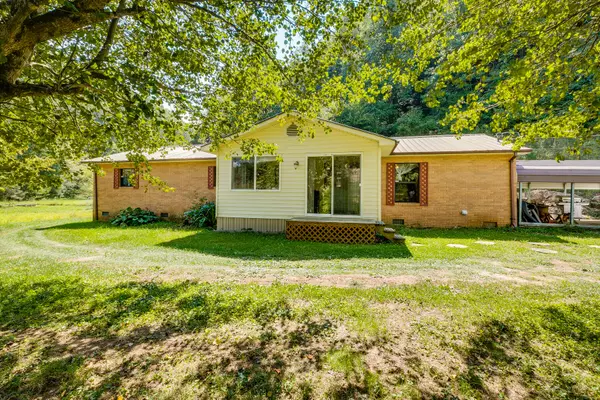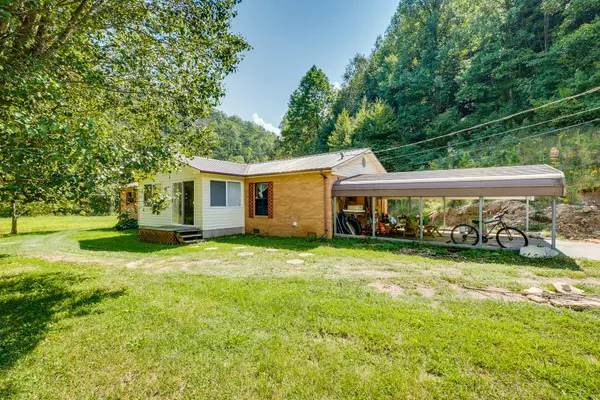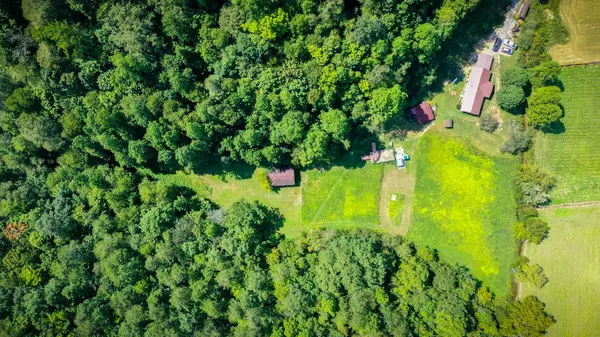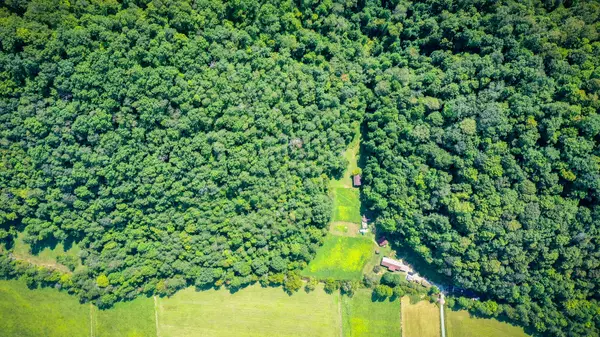$148,900
$148,900
For more information regarding the value of a property, please contact us for a free consultation.
2 Beds
1 Bath
1,240 SqFt
SOLD DATE : 10/29/2021
Key Details
Sold Price $148,900
Property Type Single Family Home
Sub Type Single Family Residence
Listing Status Sold
Purchase Type For Sale
Square Footage 1,240 sqft
Price per Sqft $120
Subdivision Not In Subdivision
MLS Listing ID 9928650
Sold Date 10/29/21
Style Ranch
Bedrooms 2
Full Baths 1
Total Fin. Sqft 1240
Originating Board Tennessee/Virginia Regional MLS
Year Built 1984
Lot Size 12.000 Acres
Acres 12.0
Lot Dimensions Irregular
Property Description
Great brick ranch home on 12 acres that includes two creeks (one spring-fed), pasture and woods. Home features newer wood laminate floors in the living room, two bedrooms, an office, sunroom, mudroom and laundry room. A barn, two storage sheds and a large chicken coup convey with the property. Brick exterior and metal roof means low maintenance and more time to enjoy the beautiful land. Buyer, broker to verify all info.
Location
State TN
County Hancock
Community Not In Subdivision
Area 12.0
Zoning Farm
Direction From courthouse in Sneedville take highway 33 towards Kyles Ford- go past school and just past storage facilities turn right into gravel driveway. Home is across creek up driveway.
Rooms
Other Rooms Barn(s), Outbuilding
Basement Crawl Space
Ensuite Laundry Electric Dryer Hookup, Washer Hookup
Interior
Interior Features Laminate Counters
Laundry Location Electric Dryer Hookup,Washer Hookup
Heating Electric, Heat Pump, Space Heater, Electric
Cooling Ceiling Fan(s), Central Air, Heat Pump
Flooring Laminate, Vinyl, See Remarks
Fireplaces Number 1
Fireplace Yes
Window Features Insulated Windows
Appliance Dishwasher, Range
Heat Source Electric, Heat Pump, Space Heater
Laundry Electric Dryer Hookup, Washer Hookup
Exterior
Exterior Feature Pasture
Garage Carport
Carport Spaces 2
Utilities Available Cable Connected
View Creek/Stream
Roof Type Metal
Topography Pasture, Wooded
Porch Back, Side Porch
Parking Type Carport
Building
Entry Level One
Foundation Block
Sewer Private Sewer
Water Public
Architectural Style Ranch
Structure Type Brick
New Construction No
Schools
Elementary Schools Hancock Co
Middle Schools Hancock
High Schools Hancock
Others
Senior Community No
Tax ID 035 001.06 000
Acceptable Financing Cash, Conventional, VA Loan
Listing Terms Cash, Conventional, VA Loan
Read Less Info
Want to know what your home might be worth? Contact us for a FREE valuation!

Our team is ready to help you sell your home for the highest possible price ASAP
Bought with Whitney Landell • LPT Realty - Griffin Home Group

"My job is to find and attract mastery-based agents to the office, protect the culture, and make sure everyone is happy! "

