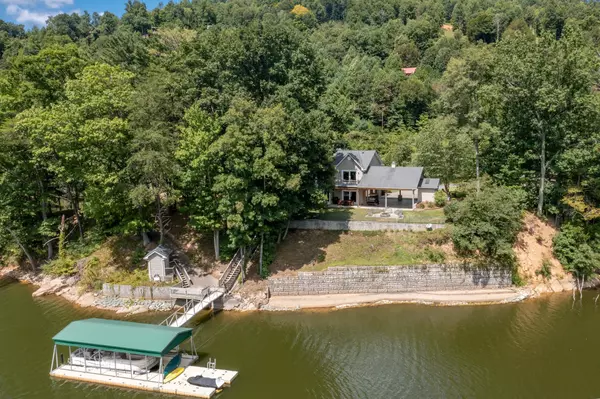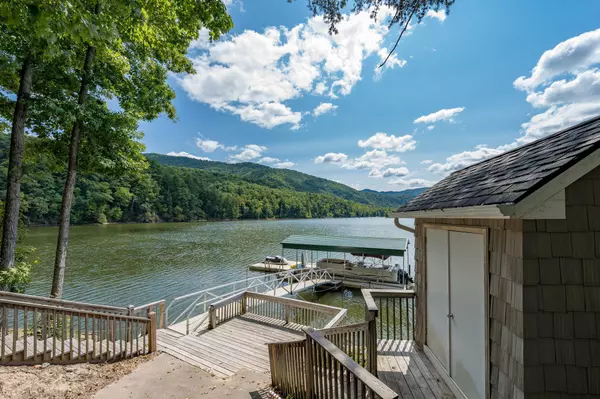$1,650,000
$2,450,000
32.7%For more information regarding the value of a property, please contact us for a free consultation.
4 Beds
4 Baths
3,560 SqFt
SOLD DATE : 02/07/2022
Key Details
Sold Price $1,650,000
Property Type Single Family Home
Sub Type Single Family Residence
Listing Status Sold
Purchase Type For Sale
Square Footage 3,560 sqft
Price per Sqft $463
Subdivision Not In Subdivision
MLS Listing ID 9928619
Sold Date 02/07/22
Style Contemporary,Traditional
Bedrooms 4
Full Baths 3
Half Baths 1
Total Fin. Sqft 3560
Originating Board Tennessee/Virginia Regional MLS
Year Built 2009
Lot Size 5.700 Acres
Acres 5.7
Lot Dimensions 5.7 +/- acres
Property Description
Once in a lifetime opportunity on Watauga Lake. This spectacular 4 bedroom, 3 1/2 bath upscale traditional home with a contemporary twist sits on a 5 +/- acre stunning lake front lot with a level yard on PRISTINE Watauga Lake. With 9' ceilings on the main level along with soaring 18' ceilings in the living room, this is the perfect entertaining home, but also intimate enough for small family gatherings. Inside is one of the most tasteful homes ever to grace Watauga Lake!!!! Experience this truly elegant home. This is a must see for anyone who wants to live the good life!.''1980 Flowage Easement''.
Buyer/Buyer's agent to verify all information.
Location
State TN
County Johnson
Community Not In Subdivision
Area 5.7
Zoning Res
Direction From Hampton,on Hwy 321, turn RIGHT on Hwy 321 toward Boone, LEFT on Gregg's Branch Rd,, RIGHT on Buntontown Rd, RIGHT on Draft Rd, and then take a slight RIGHT on McGuire Rd.
Rooms
Other Rooms Shed(s)
Basement Crawl Space
Interior
Interior Features Balcony, Granite Counters, Open Floorplan, Soaking Tub
Heating Central
Cooling Central Air
Flooring Carpet, Hardwood
Fireplaces Type Gas Log, Living Room
Fireplace Yes
Window Features Double Pane Windows,Insulated Windows
Appliance Built-In Electric Oven, Dishwasher, Double Oven, Gas Range, Refrigerator
Heat Source Central
Laundry Electric Dryer Hookup, Washer Hookup
Exterior
Exterior Feature Dock, Outdoor Fireplace
Parking Features Concrete
Amenities Available Landscaping, Spa/Hot Tub
Waterfront Description Lake Front
View Water
Roof Type Shingle
Topography Cleared, Level, Part Wooded, Sloped
Porch Deck
Building
Entry Level Two
Foundation Slab
Sewer Septic Tank
Water Well
Architectural Style Contemporary, Traditional
Structure Type Stone,Vinyl Siding
New Construction No
Schools
Elementary Schools Doe
Middle Schools Johnson Co
High Schools Johnson Co
Others
Senior Community No
Tax ID 097 065.01
Acceptable Financing Cash, Conventional
Listing Terms Cash, Conventional
Read Less Info
Want to know what your home might be worth? Contact us for a FREE valuation!

Our team is ready to help you sell your home for the highest possible price ASAP
Bought with Salvatore Malantonio • Berkshire Hathaway Greg Cox Real Estate
"My job is to find and attract mastery-based agents to the office, protect the culture, and make sure everyone is happy! "






