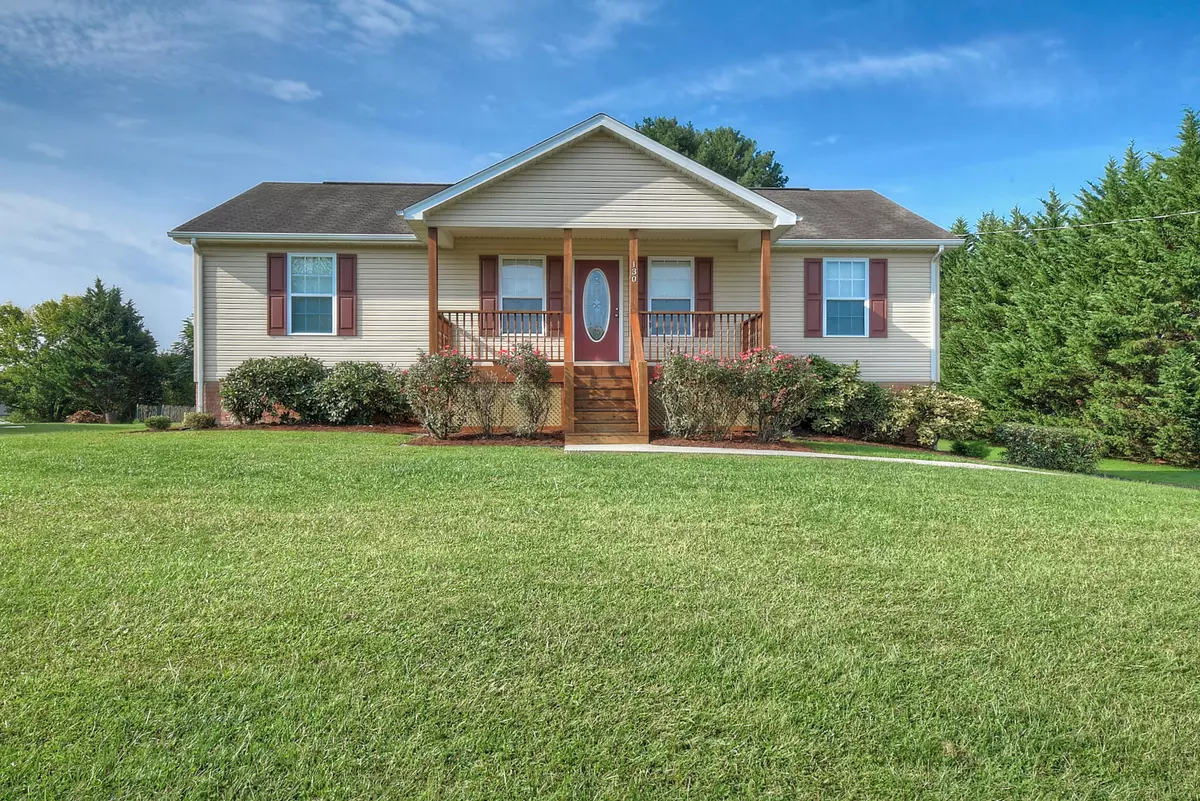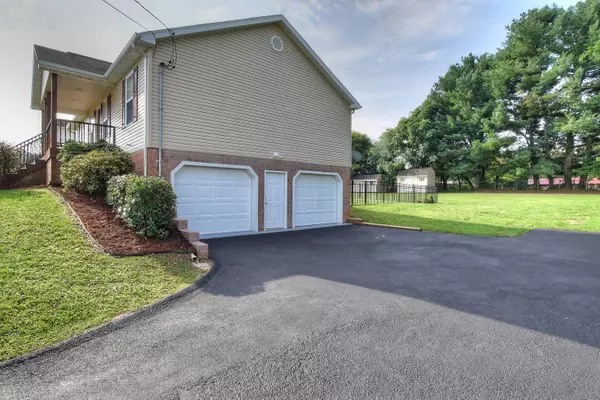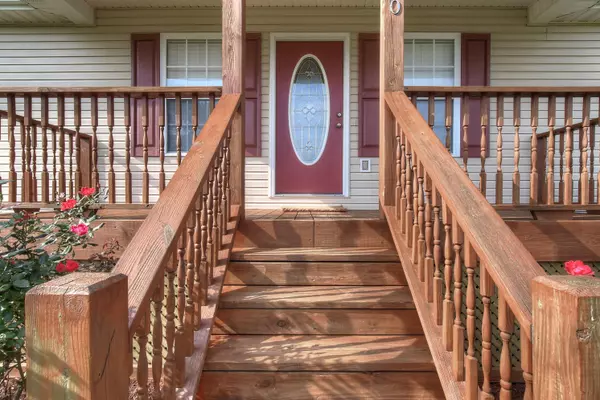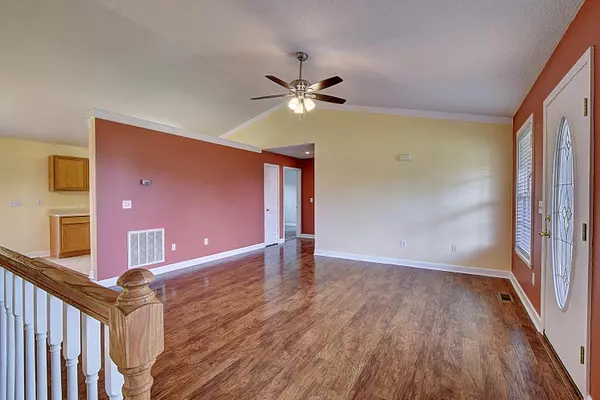$275,500
$249,900
10.2%For more information regarding the value of a property, please contact us for a free consultation.
3 Beds
2 Baths
1,344 SqFt
SOLD DATE : 10/18/2021
Key Details
Sold Price $275,500
Property Type Single Family Home
Sub Type Single Family Residence
Listing Status Sold
Purchase Type For Sale
Square Footage 1,344 sqft
Price per Sqft $204
Subdivision Not Listed
MLS Listing ID 9928643
Sold Date 10/18/21
Style Raised Ranch,Ranch
Bedrooms 3
Full Baths 2
Total Fin. Sqft 1344
Originating Board Tennessee/Virginia Regional MLS
Year Built 2003
Lot Size 0.460 Acres
Acres 0.46
Lot Dimensions 100 x 200
Property Description
This updated 3 bedroom, 2 bath raised ranch has a split bedroom floor plan and so many features you're going to love. Situated on a level lot and quiet street with similar homes. The main level offers a large master suite with private bath that includes a walk in closet and separate laundry room. Vaulted ceilings encompass the great room, dining area and kitchen. The two additional bedrooms share a hall bath. The lower level offers a large den with gas log fireplace and oversized garage for vehicles and workshop area. Some updates to note – small fenced area in the backyard for your pets, new carpet, fresh paint throughout, fresh driveway, newer kitchen appliances and new screens on the windows. Nice yard barn for additional storage is a plus.
Location
State TN
County Washington
Community Not Listed
Area 0.46
Zoning RS
Direction From Johnson City take I 26 to the Gray exit. Left on Suncrest towards Sulphur Springs for 7 miles. Left into Rosewood Estates (Kanes Court). Home on right. Sign.
Rooms
Other Rooms Outbuilding, Shed(s)
Basement Finished, Full, Garage Door, Walk-Out Access, Workshop
Interior
Interior Features Laminate Counters, Pantry, Remodeled, Walk-In Closet(s)
Heating Heat Pump
Cooling Heat Pump
Flooring Carpet, Ceramic Tile, Laminate, Vinyl
Fireplaces Number 1
Fireplaces Type Basement, Den, Gas Log
Fireplace Yes
Window Features Double Pane Windows
Appliance Dishwasher, Electric Range, Refrigerator
Heat Source Heat Pump
Laundry Electric Dryer Hookup, Washer Hookup
Exterior
Parking Features Asphalt, Garage Door Opener, Parking Pad
Garage Spaces 2.0
Community Features Sidewalks
Amenities Available Landscaping
Roof Type Shingle
Topography Level
Porch Back, Covered, Deck, Front Porch
Total Parking Spaces 2
Building
Entry Level One
Foundation Block, Slab
Sewer Septic Tank
Water Public
Architectural Style Raised Ranch, Ranch
Structure Type Vinyl Siding
New Construction No
Schools
Elementary Schools Sulphur Springs
Middle Schools Sulphur Springs
High Schools Daniel Boone
Others
Senior Community No
Tax ID 042g C 008.00
Acceptable Financing Cash, Conventional, FHA
Listing Terms Cash, Conventional, FHA
Read Less Info
Want to know what your home might be worth? Contact us for a FREE valuation!

Our team is ready to help you sell your home for the highest possible price ASAP
Bought with Donna Chapman • Greater Impact Realty Jonesborough
"My job is to find and attract mastery-based agents to the office, protect the culture, and make sure everyone is happy! "






