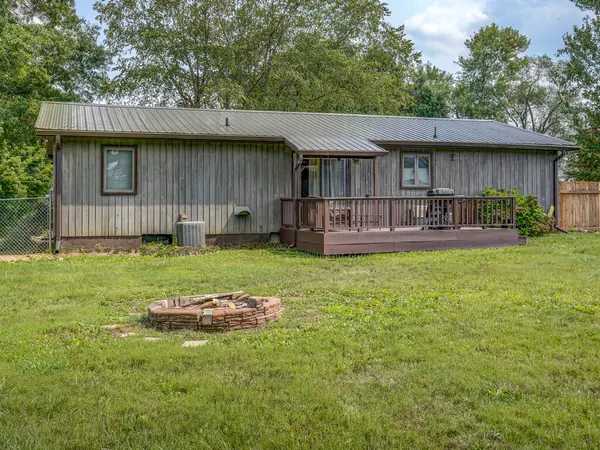$214,900
$210,900
1.9%For more information regarding the value of a property, please contact us for a free consultation.
3 Beds
2 Baths
1,920 SqFt
SOLD DATE : 12/07/2021
Key Details
Sold Price $214,900
Property Type Single Family Home
Sub Type Single Family Residence
Listing Status Sold
Purchase Type For Sale
Square Footage 1,920 sqft
Price per Sqft $111
Subdivision Sherwood Forest
MLS Listing ID 9928807
Sold Date 12/07/21
Style Ranch
Bedrooms 3
Full Baths 2
Total Fin. Sqft 1920
Originating Board Tennessee/Virginia Regional MLS
Year Built 1961
Lot Size 0.510 Acres
Acres 0.51
Lot Dimensions 150x150
Property Description
One level ranch home on a quiet street In Gray. Within minutes of Kingsport, Johnson City, ETSU, VA.
This cozy 3 bedroom, 2 bath has a large welcoming foyer with ceramic tile, open concept, beautiful restored hardwood floors.
Fun spiral staircase leads you to the basement where you'll find two bonus rooms and a full bath. unfinished basement has washer/dryer hook ups, large utility sink, tons of storage and closet space downstairs.
Back door conveniently leads to the partially covered back deck and fully fenced back yard, perfect for kids and pets. New metal roof 2021, new hot water heater 2018, county taxes only.
Schedule your appointment today.
All info deemed reliable but not guaranteed. Buyer / Buyer's Agent to verify.
Location
State TN
County Washington
Community Sherwood Forest
Area 0.51
Zoning R
Direction From Highway 75/Bobby Hicks Highway towards the fair grounds. Turn left on Forrest Dr. Right on Isenberg Dr. House is on the left hand side.
Rooms
Other Rooms Shed(s)
Basement Block
Primary Bedroom Level First
Ensuite Laundry Electric Dryer Hookup, Washer Hookup
Interior
Interior Features Built-in Features, Entrance Foyer, Open Floorplan, Pantry, Smoke Detector(s), Storm Door(s), Tile Counters
Laundry Location Electric Dryer Hookup,Washer Hookup
Heating Heat Pump
Cooling Ceiling Fan(s), Heat Pump
Flooring Carpet, Hardwood, Laminate
Window Features Insulated Windows
Appliance Built-In Electric Oven, Dishwasher, Disposal, Range, Refrigerator
Heat Source Heat Pump
Laundry Electric Dryer Hookup, Washer Hookup
Exterior
Garage Asphalt, Attached, Carport
Carport Spaces 1
Utilities Available Cable Connected
Roof Type Metal
Topography Level
Porch Back, Covered, Deck, Front Porch
Parking Type Asphalt, Attached, Carport
Building
Entry Level One
Foundation Block
Sewer Public Sewer
Water Public
Architectural Style Ranch
Structure Type Wood Siding
New Construction No
Schools
Elementary Schools Gray
Middle Schools Gray Middle
High Schools Daniel Boone
Others
Senior Community No
Tax ID 012i B 020.00 000
Acceptable Financing Conventional, FHA, USDA Loan, VA Loan
Listing Terms Conventional, FHA, USDA Loan, VA Loan
Read Less Info
Want to know what your home might be worth? Contact us for a FREE valuation!

Our team is ready to help you sell your home for the highest possible price ASAP
Bought with Tony Vaughn • REMAX Rising Downtown

"My job is to find and attract mastery-based agents to the office, protect the culture, and make sure everyone is happy! "






