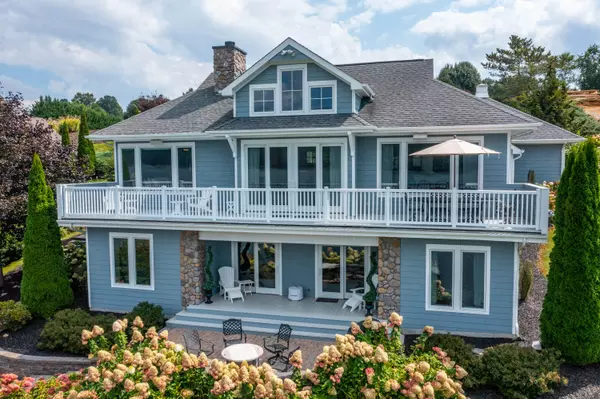$1,285,000
$1,575,000
18.4%For more information regarding the value of a property, please contact us for a free consultation.
4 Beds
5 Baths
3,858 SqFt
SOLD DATE : 01/31/2022
Key Details
Sold Price $1,285,000
Property Type Single Family Home
Sub Type Single Family Residence
Listing Status Sold
Purchase Type For Sale
Square Footage 3,858 sqft
Price per Sqft $333
Subdivision The Harbour
MLS Listing ID 9928662
Sold Date 01/31/22
Bedrooms 4
Full Baths 3
Half Baths 2
HOA Fees $25
Total Fin. Sqft 3858
Originating Board Tennessee/Virginia Regional MLS
Year Built 2002
Lot Size 0.420 Acres
Acres 0.42
Lot Dimensions .42 Acres
Property Description
LAKE FRONT, BOAT DOCK, SUNDECK, LAKE VIEWS, MOUNTAIN VIEWS AND NATIONAL FOREST VIEWS! This spectacular lake front home has it all! Walk into the large entrance foyer with vaulted wood ceiling, the living room has a stone fireplace, vaulted wood ceiling, beautiful Pine hardwood floors and lots of large windows overlooking the breathtaking Watauga lake and mountain views! The kitchen has granite countertops, lots of custom cabinets, pantry, tile floor, granite island/bar, windows with lake views, large dining room with tray ceiling and large windows with gorgeous lake & mountain views, master bedroom on main floor with walk in closet, Pine hardwood floor and large window with lake and mountain views, master bath with granite countertop, two sinks, walk in shower, spa soaking tub and tile floor, laundry room on main with countertops, cabinets and utility sink, half bathroom for quests, large two car attached garage on main for easy access, full finished basement with family room/rec room, large sliding glass doors to large circular patio with firepit and gorgeous lake & mountain views, two guest bedrooms both with lake & mountain views, both bedrooms with private bathrooms, granite countertops, office or extra bedroom, wine room, half bath for quests, several patios and deck, HVAC (three zones), generator, security system, lush landscaping, storage building, underground utilties, concrete driveway, walk way to large private custom built boat dock with submersible boat lift, kayak lift and 1,000 sq. ft. sundeck for entertaining and watching the gorgeous sunsets! HOP ON YOUR BOAT & GO SWIMMING, JET SKIING, WATER SKIING OR FISHING IN ONE OF THE CLEANEST LAKES IN THE COUNTRY AND ENJOY LOOKING AT THE SPECTACULAR LAKE, MOUNTAINS, NATIONAL FOREST AND SUNSET VIEWS! Come ''LIVE THE DREAM''!
Location
State TN
County Johnson
Community The Harbour
Area 0.42
Zoning Residential
Direction From Highway 421 by McDonalds in Mountain City, TN go north (right) then LEFT on Highway 67 then LEFT on Highway 167 (by Arnolds Car Sales) about 4 miles then RIGHT on ATWOOD ROAD until it dead ends at ''The Harbour'' stay RIGHT on HARBOR POINT to LAKEFRONT home on RIGHT 576 with sign.
Rooms
Other Rooms Outbuilding, Storage
Basement Finished, Full, Heated, Walk-Out Access
Ensuite Laundry Electric Dryer Hookup, Washer Hookup
Interior
Interior Features Primary Downstairs, Entrance Foyer, Granite Counters, Kitchen Island, Open Floorplan, Pantry, Soaking Tub, Utility Sink, Walk-In Closet(s)
Laundry Location Electric Dryer Hookup,Washer Hookup
Heating Fireplace(s), Heat Pump
Cooling Heat Pump, Zoned
Flooring Ceramic Tile, Hardwood
Fireplaces Number 1
Fireplaces Type Gas Log, Living Room
Equipment Generator, Satellite Dish
Fireplace Yes
Window Features Double Pane Windows
Appliance Dishwasher, Dryer, Microwave, Range, Refrigerator, Washer
Heat Source Fireplace(s), Heat Pump
Laundry Electric Dryer Hookup, Washer Hookup
Exterior
Exterior Feature Sprinkler System, Dock
Garage Attached, Concrete, Garage Door Opener
Garage Spaces 2.0
Amenities Available Landscaping
Waterfront Yes
Waterfront Description Lake Front
View Water, Mountain(s)
Roof Type Shingle
Topography Rolling Slope
Porch Back, Covered, Deck, Porch
Parking Type Attached, Concrete, Garage Door Opener
Total Parking Spaces 2
Building
Entry Level One
Sewer Septic Tank
Water Public
Structure Type Wood Siding
New Construction No
Schools
Elementary Schools Roan Creek
Middle Schools Johnson Co
High Schools Johnson Co
Others
Senior Community No
Tax ID 090f A 062.00
Acceptable Financing Cash, Conventional, FHA, VA Loan
Listing Terms Cash, Conventional, FHA, VA Loan
Read Less Info
Want to know what your home might be worth? Contact us for a FREE valuation!

Our team is ready to help you sell your home for the highest possible price ASAP
Bought with Kelly Hixson • Berkshire Hathaway Greg Cox Real Estate

"My job is to find and attract mastery-based agents to the office, protect the culture, and make sure everyone is happy! "






