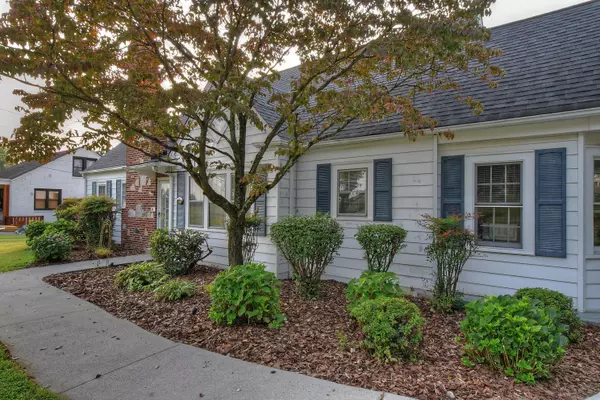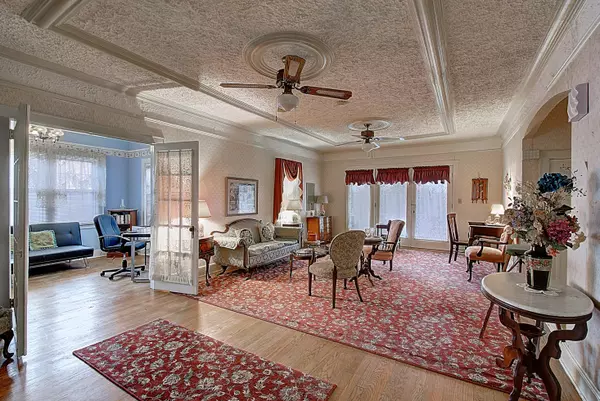$220,000
$225,000
2.2%For more information regarding the value of a property, please contact us for a free consultation.
3 Beds
3 Baths
2,177 SqFt
SOLD DATE : 11/05/2021
Key Details
Sold Price $220,000
Property Type Single Family Home
Sub Type Single Family Residence
Listing Status Sold
Purchase Type For Sale
Square Footage 2,177 sqft
Price per Sqft $101
Subdivision Not In Subdivision
MLS Listing ID 9928594
Sold Date 11/05/21
Style Traditional
Bedrooms 3
Full Baths 2
Half Baths 1
Total Fin. Sqft 2177
Originating Board Tennessee/Virginia Regional MLS
Year Built 1938
Lot Size 0.510 Acres
Acres 0.51
Lot Dimensions 110.01X198.82 IRR
Property Description
Location, location, location this beautiful home is in the heart of Joneborough, with a spectacular mountain view and ready for its new owners to give it new life. Drive into your attached carport on the main level featuring a large living area with decorative molding, a library/office area, formal dining room off of the eat in kitchen with island, primary bedroom with half bath, screened in porch, a full bath, and laundry closet for main level laundry. On the second level you will find 2 additional bedrooms, another full bath, and 2 attic storage rooms for all of your storage needs, or finish one out for a small playroom or reading nook. Also from the main level you have access to a full unfinished basement with an additional washer and dryer hookup, utility sink, and double doors to the exterior for easier lawn equipment storage. This home also features a large private deck for entertaining while taking in the wonderful mountain views. Priced to sell quickly, this home is being sold AS-IS to settle an estate.
All information herein taken from tax records, buyers agent to verify.
Location
State TN
County Washington
Community Not In Subdivision
Area 0.51
Zoning R 1
Direction Located on Main Street in Jonesborough look for sign.
Rooms
Basement Block, Concrete, Interior Entry, Unfinished, Walk-Out Access
Ensuite Laundry Electric Dryer Hookup, Washer Hookup
Interior
Interior Features Primary Downstairs, Built-in Features, Eat-in Kitchen, Kitchen Island, Laminate Counters, Utility Sink
Laundry Location Electric Dryer Hookup,Washer Hookup
Heating Heat Pump
Cooling Heat Pump, Window Unit(s)
Flooring Hardwood
Fireplaces Number 1
Fireplaces Type Brick, Living Room
Fireplace Yes
Window Features Double Pane Windows
Appliance Dishwasher, Electric Range, Refrigerator
Heat Source Heat Pump
Laundry Electric Dryer Hookup, Washer Hookup
Exterior
Garage Attached, Carport, Concrete
Carport Spaces 1
Utilities Available Cable Available
View Mountain(s)
Roof Type Shingle
Topography Level
Porch Back, Deck, Porch, Screened
Parking Type Attached, Carport, Concrete
Building
Entry Level Two
Foundation Block
Sewer Public Sewer
Water Public
Architectural Style Traditional
Structure Type Aluminum Siding,Plaster
New Construction No
Schools
Elementary Schools Jonesborough
Middle Schools Jonesborough
High Schools David Crockett
Others
Senior Community No
Tax ID 052 274.01 000
Acceptable Financing Cash, Conventional
Listing Terms Cash, Conventional
Read Less Info
Want to know what your home might be worth? Contact us for a FREE valuation!

Our team is ready to help you sell your home for the highest possible price ASAP
Bought with Kimberly Leonard • REMAX Checkmate, Inc. Realtors

"My job is to find and attract mastery-based agents to the office, protect the culture, and make sure everyone is happy! "






