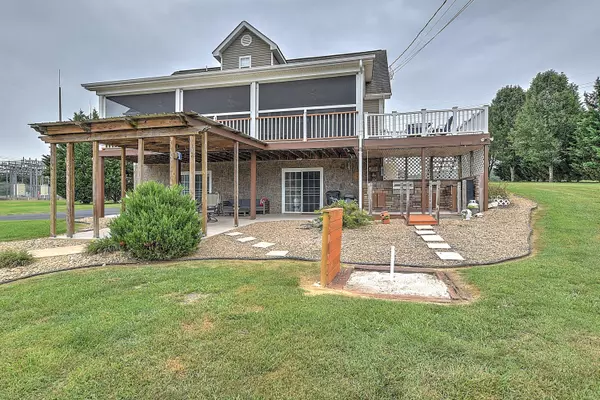$454,900
$449,900
1.1%For more information regarding the value of a property, please contact us for a free consultation.
3 Beds
4 Baths
2,830 SqFt
SOLD DATE : 11/29/2021
Key Details
Sold Price $454,900
Property Type Single Family Home
Sub Type Single Family Residence
Listing Status Sold
Purchase Type For Sale
Square Footage 2,830 sqft
Price per Sqft $160
Subdivision Not Listed
MLS Listing ID 9928439
Sold Date 11/29/21
Style Cape Cod
Bedrooms 3
Full Baths 3
Half Baths 1
Total Fin. Sqft 2830
Originating Board Tennessee/Virginia Regional MLS
Year Built 2000
Lot Size 1.150 Acres
Acres 1.15
Lot Dimensions 137'x365'x199'x292'
Property Description
Picturesque home situated on 1.15 acre lot. This house is the last boat dock in the cul-de-sac of Beaver Creek that feeds into the main channel of Boone Lake. The house offers endless outdoor entertaining spaces from a screened in porch off the main level living space, a lower covered patio with a grill master's dream outdoor kitchen featuring a smoker, grill, and gas cooktop, a sun deck patio overlooking the lake, horseshoe pits and not to mention its own boat dock with electric boat lift and jet ski deck. All of this and we haven't even mentioned the inside of the house yet! Inside features – two car drive under garage, full kitchen, and full bath on the basement level. The main house level boasts a beautiful stone fireplace with gas logs, new granite countertops in the kitchen, a half bath for guests and the master bedroom complete with its own master bath featuring a large soaking tub with jets. To top off the house, there are two bedrooms upstairs with a full bath and storage space that goes on for days! The basement is partially finished with kitchenette and additional storage as well. *Information taken from public records.
Location
State TN
County Sullivan
Community Not Listed
Area 1.15
Zoning R1
Direction US-11E N/TN-34 toward Bristol, left on to Oak Dale, left onto Beaver Creek, home is on the right.
Rooms
Other Rooms Outbuilding
Basement Partially Finished, Walk-Out Access
Primary Bedroom Level First
Ensuite Laundry Electric Dryer Hookup, Washer Hookup
Interior
Interior Features Primary Downstairs, Central Vacuum, Granite Counters, Pantry, Soaking Tub, Walk-In Closet(s)
Laundry Location Electric Dryer Hookup,Washer Hookup
Heating Fireplace(s), Heat Pump, Propane
Cooling Heat Pump
Flooring Carpet, Hardwood, Tile
Fireplaces Number 1
Fireplaces Type Gas Log, Living Room
Fireplace Yes
Window Features Double Pane Windows
Appliance Dishwasher, Disposal, Electric Range, Microwave, Refrigerator
Heat Source Fireplace(s), Heat Pump, Propane
Laundry Electric Dryer Hookup, Washer Hookup
Exterior
Exterior Feature Dock, Outdoor Grill, See Remarks
Garage Asphalt
Garage Spaces 2.0
Waterfront Yes
Waterfront Description Lake Front
Roof Type Shingle
Topography Cleared, Rolling Slope
Porch Covered, Front Patio, Porch, Screened, Side Porch
Parking Type Asphalt
Total Parking Spaces 2
Building
Entry Level Two
Foundation Slab
Sewer Septic Tank
Water Public
Architectural Style Cape Cod
Structure Type Vinyl Siding
New Construction No
Schools
Elementary Schools Bluff City
Middle Schools East Middle
High Schools West Ridge
Others
Senior Community No
Tax ID 081 148.16 000
Acceptable Financing Conventional, FHA, USDA Loan, VA Loan
Listing Terms Conventional, FHA, USDA Loan, VA Loan
Read Less Info
Want to know what your home might be worth? Contact us for a FREE valuation!

Our team is ready to help you sell your home for the highest possible price ASAP
Bought with David Fletcher • Coldwell Banker Security Real Estate

"My job is to find and attract mastery-based agents to the office, protect the culture, and make sure everyone is happy! "






