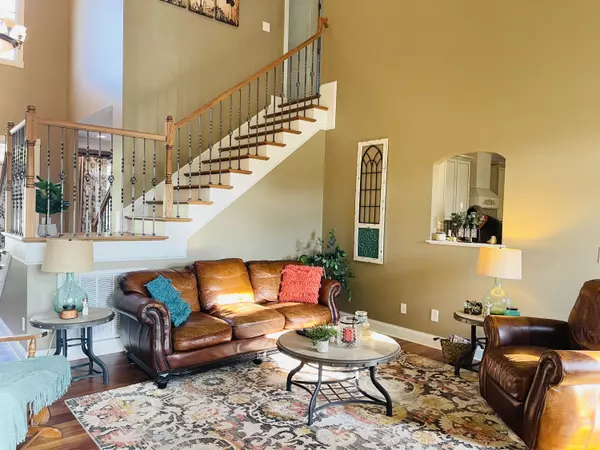$449,900
$439,900
2.3%For more information regarding the value of a property, please contact us for a free consultation.
4 Beds
3 Baths
2,592 SqFt
SOLD DATE : 10/11/2021
Key Details
Sold Price $449,900
Property Type Single Family Home
Sub Type Single Family Residence
Listing Status Sold
Purchase Type For Sale
Square Footage 2,592 sqft
Price per Sqft $173
Subdivision Hunter Ridge
MLS Listing ID 9928105
Sold Date 10/11/21
Style Colonial,Traditional
Bedrooms 4
Full Baths 2
Half Baths 1
HOA Fees $125
Total Fin. Sqft 2592
Originating Board Tennessee/Virginia Regional MLS
Year Built 1995
Lot Size 1.300 Acres
Acres 1.3
Lot Dimensions 22.216 + 22.651
Property Description
Mountain Views! Double Lot!! Custom Built Home!!! This stately two story custom built brick home sits on over an acre in the desirable Hunter Ridge Estates. This spacious home features over 2500 square feet of finished living space with an open floor plan on the first level. On the main level, you are greeted by a large two story foyer. Off the foyer is a formal dining room, now being used as an office and a spacious living room perfect for entertaining. You will love this spacious living room that features a beautiful fireplace and leads to a large back deck with mountain views. You will find time to sit on the deck and enjoy the gorgeous level backyard. Inside, the custom designed kitchen boasts custom cabinetry, granite counter-tops, 3-D backsplash, high end stain steel appliances, two pantries, plus a large island and kitchen bar area which both are stylish and functional. Enjoy your morning family meals from this over-sized breakfast nook. Around the corner your master-suite awaits you with mountain views, en-suite master bath, separate water room and walk in closet. A Powder Room and Laundry Room completes the main level. Upstairs you will find three large Bedrooms with a full Bath. One Bedroom has a bonus area perfect for children to perform on stage and a walk-in closet; also is connected to the upstairs bathroom, with its own dressing area. You will be completely impressed when you enter the second Bedroom which could be used as a Bonus Room/Music Room. Outside living at it best; Features: Double Lot 1.3 acres, level Backyard, beautiful black split rail fencing, Sizeable Trex Deck and side porch, You will love the quality and amenities offered by this home. This is an exceptional opportunity to buy a large upscale home at a cost far less than what it would cost to build. This family home is conveniently located 18 minutes from Johnson City, only 5 minutes to downtown Elizabethton. This house will not last long.
Location
State TN
County Carter
Community Hunter Ridge
Area 1.3
Zoning Residential
Direction GPS Friendly. Head towards Elizabethton;Turn left on 19 E;Take a slight right turn onto SR-91 North toward Hunter.Turn left onto Airport Rd.;Turn left onto Willshire Drive; the destination is on your right.
Rooms
Primary Bedroom Level First
Interior
Interior Features Primary Downstairs, Entrance Foyer, Garden Tub, Granite Counters, Kitchen Island, Open Floorplan, Pantry, Smoke Detector(s), Walk-In Closet(s), Wired for Data
Heating Central, Fireplace(s)
Cooling Central Air
Flooring Carpet, Hardwood, Tile
Fireplaces Number 1
Fireplaces Type Gas Log, Living Room
Fireplace Yes
Window Features Double Pane Windows
Appliance Dishwasher, Dryer, Electric Range, Refrigerator, Washer
Heat Source Central, Fireplace(s)
Laundry Electric Dryer Hookup, Washer Hookup
Exterior
Parking Features Concrete, Parking Spaces
Garage Spaces 2.0
Amenities Available Landscaping
View Mountain(s)
Roof Type Shingle
Topography Level, Sloped
Porch Deck, Front Porch, Side Porch
Total Parking Spaces 2
Building
Entry Level Two
Foundation Block
Sewer Septic Tank
Water Public
Architectural Style Colonial, Traditional
Structure Type Brick,Vinyl Siding
New Construction No
Schools
Elementary Schools Hunter
Middle Schools Hunter
High Schools Unaka
Others
Senior Community No
Tax ID 028k B 042.00 000
Acceptable Financing Cash, Conventional, VA Loan
Listing Terms Cash, Conventional, VA Loan
Read Less Info
Want to know what your home might be worth? Contact us for a FREE valuation!

Our team is ready to help you sell your home for the highest possible price ASAP
Bought with DEBORAH SUTHERLAND • Collins & Co. Realtors & Auctioneers
"My job is to find and attract mastery-based agents to the office, protect the culture, and make sure everyone is happy! "






