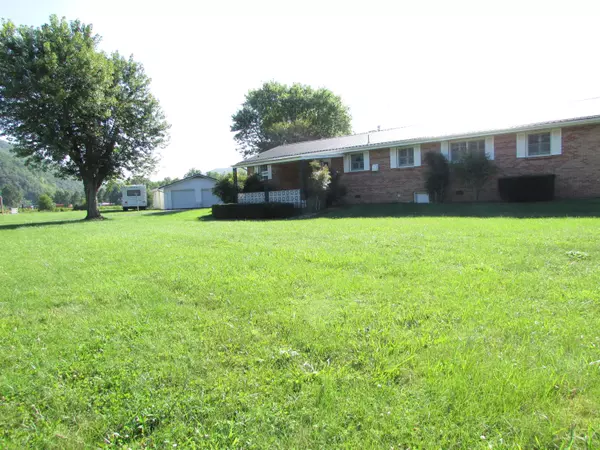$210,000
$199,900
5.1%For more information regarding the value of a property, please contact us for a free consultation.
3 Beds
2 Baths
1,768 SqFt
SOLD DATE : 10/29/2021
Key Details
Sold Price $210,000
Property Type Single Family Home
Sub Type Single Family Residence
Listing Status Sold
Purchase Type For Sale
Square Footage 1,768 sqft
Price per Sqft $118
Subdivision Not In Subdivision
MLS Listing ID 9928051
Sold Date 10/29/21
Style Ranch
Bedrooms 3
Full Baths 1
Half Baths 1
Total Fin. Sqft 1768
Originating Board Tennessee/Virginia Regional MLS
Year Built 1960
Lot Size 1.000 Acres
Acres 1.0
Property Description
Conveniently located to Watuaga Lake and the Appalachian Trail. One level Brick ranch style home with a 2 car detached garage on a level one acre lot. Spacious one level home that has been lovingly maintained and updated. Level entry from your car into the large family room /den. Updated kitchen that has an abundance of wood cabinetry, granite countertops and all appliance conveying with the sell of the home. Just off the kitchen and at the backside of the home there is a large living room with a gas log fireplace. All three bedrooms are nice size. Hall bath has been completely updated offering subway tile and ceramic tile flooring. Spacious glass walk in shower and updated subway tile as well. Hardwood flooring and carpet in the main living areas. Updated features included plantation shutters, 4 year old metal roof, newer heat pump, updated electrical and plumbing. Back den area has a wood burning stove. Large pantry. Half bath. Laundry with a stackable washer and dryer that convey wit h the sell of the home. The level lot offers total privacy in the back and is a wonderful outdoor entertaining area. Nice home for those seeking one level living, mountain views and easy access to area recreational activities. All info given is for information purpose only, buyers and buyers agent to verify all given.
Location
State TN
County Carter
Community Not In Subdivision
Area 1.0
Zoning Residential
Direction From Elizabethton take Highway 19E toward Hampton. House will be on the right
Rooms
Basement Crawl Space
Primary Bedroom Level First
Ensuite Laundry Electric Dryer Hookup, Washer Hookup
Interior
Interior Features Eat-in Kitchen, Granite Counters, Kitchen/Dining Combo
Laundry Location Electric Dryer Hookup,Washer Hookup
Heating Central, Fireplace(s), Heat Pump, Propane, Wood Stove
Cooling Central Air
Flooring Carpet, Hardwood, Tile
Fireplaces Number 1
Fireplaces Type Gas Log, Living Room
Fireplace Yes
Window Features Insulated Windows
Appliance Cooktop, Dishwasher, Dryer, Range, Refrigerator, Washer
Heat Source Central, Fireplace(s), Heat Pump, Propane, Wood Stove
Laundry Electric Dryer Hookup, Washer Hookup
Exterior
Garage RV Access/Parking, Asphalt, Detached, Parking Pad
Garage Spaces 2.0
View Mountain(s)
Roof Type Metal
Topography Level
Porch Back, Front Porch, Porch
Parking Type RV Access/Parking, Asphalt, Detached, Parking Pad
Total Parking Spaces 2
Building
Entry Level One
Sewer Septic Tank
Water Public
Architectural Style Ranch
Structure Type Brick
New Construction No
Schools
Elementary Schools Hampton
Middle Schools Hampton
High Schools Hampton
Others
Senior Community No
Tax ID 066 019.00 000
Acceptable Financing Cash, Conventional, FHA, FMHA, THDA, USDA Loan, VA Loan, VHDA
Listing Terms Cash, Conventional, FHA, FMHA, THDA, USDA Loan, VA Loan, VHDA
Read Less Info
Want to know what your home might be worth? Contact us for a FREE valuation!

Our team is ready to help you sell your home for the highest possible price ASAP
Bought with Darrell Hale • REMAX Checkmate, Inc. Realtors

"My job is to find and attract mastery-based agents to the office, protect the culture, and make sure everyone is happy! "






