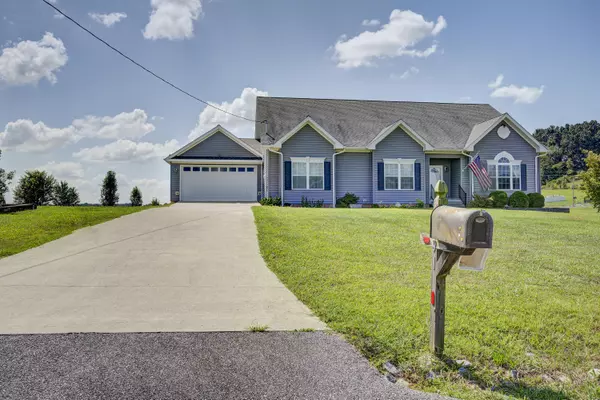$323,000
$322,700
0.1%For more information regarding the value of a property, please contact us for a free consultation.
3 Beds
2 Baths
2,187 SqFt
SOLD DATE : 10/04/2021
Key Details
Sold Price $323,000
Property Type Single Family Home
Sub Type Single Family Residence
Listing Status Sold
Purchase Type For Sale
Square Footage 2,187 sqft
Price per Sqft $147
Subdivision The Ridges
MLS Listing ID 9927934
Sold Date 10/04/21
Bedrooms 3
Full Baths 2
Total Fin. Sqft 2187
Originating Board Tennessee/Virginia Regional MLS
Year Built 2010
Lot Size 0.500 Acres
Acres 0.5
Lot Dimensions 105 X 216.55 IRR
Property Description
Are you looking for a beautiful home but where you can expand if you desire?
Look no further; this 3 bedroom, 2 bath home with formal living room, dining
room and large family room is only the beginning. On one level, there is 2187 sq. ft. of living space with the option to add another 748 sq. ft. on the 2nd floor which is an unfinished bonus room. The current owners began the work which means that the bathroom is already plumbed; some of the drywall has been put up separating the space into rooms. (SEE PHOTOS).
As you enter the home; there is a generous foyer with the living room to the right. Coming further into the home; the space opens to reveal a dining room, open kitchen, and a large family room with a beautiful stone fireplace (gas). Down the hallway are the three bedrooms and 2 bathrooms with storage in the hallway. The
living room and primary bedroom both feature tray ceilings and upgraded fans
and lighting. The primary bathroom features a walk-in shower and large vanity with wood cabinets, cultured marble top and dual sinks. There is carpet in the living room and bedrooms and hardwood in the hallways and family room. There is large deck off the family room with views out over the valley. You will enjoy the sunsets and sunrises from this wonderful home.
Location
State TN
County Washington
Community The Ridges
Area 0.5
Zoning Residential
Direction Head west on US-11E S/US-321 S/E Jackson Blvd toward S 1st St Continue to follow US-11E S/US-321 S Pass by Hardee's (on the right) Turn left onto Sand Valley Rd Turn left onto Upper Sand Valley Rd Turn left onto Henderson Ct Destination will be on the left
Rooms
Other Rooms Outbuilding
Interior
Interior Features Primary Downstairs, Entrance Foyer, Laminate Counters, Open Floorplan, Pantry
Heating Central, See Remarks
Cooling Central Air
Fireplaces Type Gas Log, Stone
Fireplace Yes
Window Features Double Pane Windows
Appliance Dishwasher, Dryer, Gas Range, Refrigerator, Washer
Heat Source Central, See Remarks
Exterior
Exterior Feature Other
Garage Concrete, Garage Door Opener
Garage Spaces 2.0
Utilities Available Cable Connected
View Mountain(s)
Roof Type Shingle
Topography Level
Porch Deck
Parking Type Concrete, Garage Door Opener
Total Parking Spaces 2
Building
Entry Level One
Foundation Concrete Perimeter
Sewer Septic Tank
Water Public
Structure Type Vinyl Siding
New Construction No
Schools
Elementary Schools Grandview
Middle Schools Grandview
High Schools David Crockett
Others
Senior Community No
Tax ID 067b B 007.00 000
Acceptable Financing Cash, Conventional
Listing Terms Cash, Conventional
Read Less Info
Want to know what your home might be worth? Contact us for a FREE valuation!

Our team is ready to help you sell your home for the highest possible price ASAP
Bought with Victoria Duever • KW Johnson City

"My job is to find and attract mastery-based agents to the office, protect the culture, and make sure everyone is happy! "






