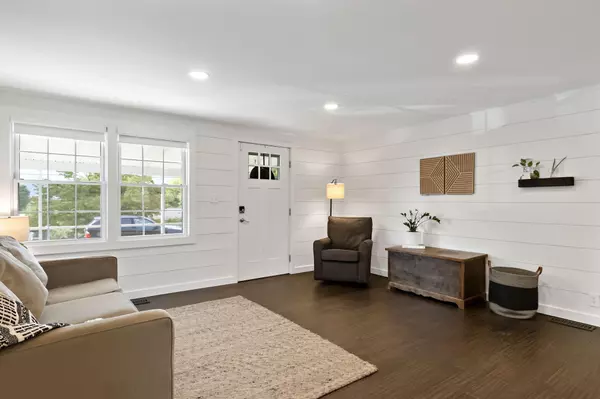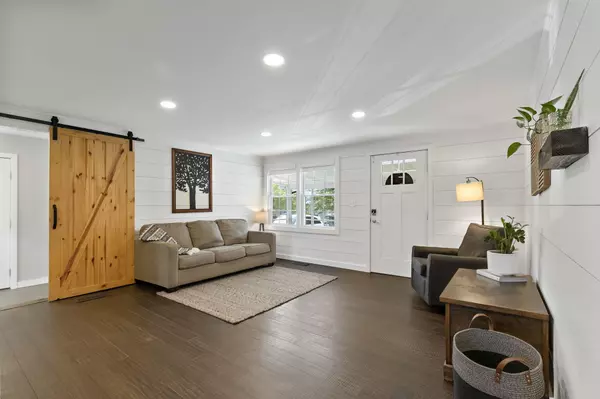$178,000
$175,000
1.7%For more information regarding the value of a property, please contact us for a free consultation.
3 Beds
1 Bath
1,008 SqFt
SOLD DATE : 09/15/2021
Key Details
Sold Price $178,000
Property Type Single Family Home
Sub Type Single Family Residence
Listing Status Sold
Purchase Type For Sale
Square Footage 1,008 sqft
Price per Sqft $176
Subdivision Not In Subdivision
MLS Listing ID 9927804
Sold Date 09/15/21
Style Ranch
Bedrooms 3
Full Baths 1
Total Fin. Sqft 1008
Originating Board Tennessee/Virginia Regional MLS
Year Built 1962
Property Description
Welcome Home! This stunning home is one level living at its finest. Located on a level lot with an open floor plan, bamboo hardwood floors, black walnut custom kitchen cabinets, and granite countertops are just a few of the luxuries this house sports.
Entering the home, you will are welcomed by the soothing natural palette of the open floor plan. To the right of the main living area is the tiled mudroom, which includes the washer and dryer hookups and adjoins the office space. The three bedrooms are to the left of the main living space, along with the bathroom. The crawlspace was encapsulated by licensed professionals and has a commercial grade dehumidifier, sump-pump that will convey with the property, and the attic space insulation is all blown in insulation.
This home also features a two level 1000+ square foot detached garage that has the potential to become an additional living space on the second level.
A few other things this home offers: all plumbing updated to PVC by licensed plumber, HVAC is less than 5 years old, and architectural shingle roof is less than 6 years old.
All information in this listing is deemed reliable. Buyer/Buyer's Agent to verify all information.
Location
State TN
County Sullivan
Community Not In Subdivision
Zoning R-1
Direction From 11-W turn on to WhiteTop Road
Rooms
Other Rooms Storage
Basement Crawl Space, Sump Pump, Unfinished
Interior
Interior Features Granite Counters, Restored
Heating Central, Heat Pump
Cooling Ceiling Fan(s), Central Air
Window Features Double Pane Windows
Appliance Built-In Electric Oven, Cooktop, Dishwasher, Refrigerator
Heat Source Central, Heat Pump
Laundry Electric Dryer Hookup, Washer Hookup
Exterior
Parking Features Asphalt, Detached
Garage Spaces 1.0
Utilities Available Cable Available
View Mountain(s)
Roof Type Shingle
Topography Level, Sloped
Porch Covered, Front Porch, Screened
Total Parking Spaces 1
Building
Entry Level One
Sewer Septic Tank
Water Public
Architectural Style Ranch
Structure Type Vinyl Siding
New Construction No
Schools
Elementary Schools Bluff City
Middle Schools Sullivan East
High Schools Sullivan East
Others
Senior Community No
Tax ID 068j C 015.00 000
Acceptable Financing Cash, Conventional, FHA, THDA, VA Loan
Listing Terms Cash, Conventional, FHA, THDA, VA Loan
Read Less Info
Want to know what your home might be worth? Contact us for a FREE valuation!

Our team is ready to help you sell your home for the highest possible price ASAP
Bought with Dominic McIntyre • Property Executives Johnson City
"My job is to find and attract mastery-based agents to the office, protect the culture, and make sure everyone is happy! "






