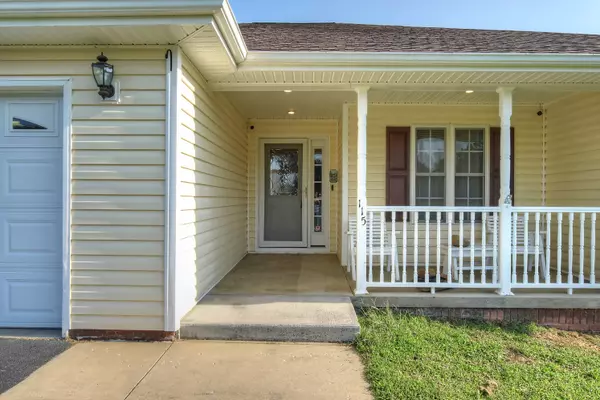$445,000
$440,000
1.1%For more information regarding the value of a property, please contact us for a free consultation.
4 Beds
3 Baths
2,829 SqFt
SOLD DATE : 11/09/2021
Key Details
Sold Price $445,000
Property Type Single Family Home
Sub Type Single Family Residence
Listing Status Sold
Purchase Type For Sale
Square Footage 2,829 sqft
Price per Sqft $157
Subdivision Not In Subdivision
MLS Listing ID 9927725
Sold Date 11/09/21
Bedrooms 4
Full Baths 3
Total Fin. Sqft 2829
Originating Board Tennessee/Virginia Regional MLS
Year Built 2004
Lot Size 0.690 Acres
Acres 0.69
Lot Dimensions 100 X 299.29 IRR
Property Description
Back on the market at no fault of sellers. Asking price just reduced $10,000. A beautiful mountain view with no city taxes, close enough to all of the city conveniences and far enough away to feel like you are in the country side. New roof. The home has a lovely front porch and entrance foyer, and high ceilings through the main area. There are 3 bedrooms, one of which is a master suite with a shower, a quarter bathroom, and a large two person tub. There's a shared hall bathroom. The laundry room on the main level is convenient. The kitchen is spacious with an island. The kitchen has a garden window with a clean design that opens easily so you can grow your fresh herbs. The dining area leads into the enclosed finished sunroom. The sunroom has access to the back deck. Also on the main level is a two car garage with an attic that has pull-down stairs. In the basement, you will find a family game room/den and a full bathroom. There's an additional room that has a utility closet and a full walk-in closet. This can be used as a fourth bedroom. The walk-in closet with shelving is huge. This all comes with CCTV protection. Additionally, there is a one car drive under garage and an additional area for storage. This lot is just shy of 7/10ths of an acre. There's a detached 30 X 40 pole barn with two garage bays. It has electricity and internet and would be an amazing workshop. There's also a garden shed. There's two paved asphalt driveways. This home has both high speed Comcast Xfinity internet (approx 240 mbps) and BrightRidge wireless internet (approx 60 mbps). BrightRidge wireless antenna is currently installed on the house. Roof is less than 3 months old and warranty info is in the kitchen cabinet on all appliances/home improvements. Buyer/Buyers Agent to verify all information.
Location
State TN
County Washington
Community Not In Subdivision
Area 0.69
Zoning NA
Direction Main St Jonesborough toward 81S. Make slight right onto Old State Route 34 towards David Crockett High School for 2 miles and turn left on Conklin Rd. Turn Left on Spider Barnes Rd. House on left see sign.
Rooms
Other Rooms Barn(s), Outbuilding, Shed(s)
Basement Block, Garage Door, Partially Finished, Plumbed, Sump Pump, Walk-Out Access
Ensuite Laundry Electric Dryer Hookup, Washer Hookup
Interior
Interior Features 2+ Person Tub, Built In Safe, Entrance Foyer, Granite Counters, Kitchen Island, Kitchen/Dining Combo, Radon Mitigation System, Utility Sink, Walk-In Closet(s)
Laundry Location Electric Dryer Hookup,Washer Hookup
Heating Central, Heat Pump, See Remarks
Cooling Central Air, Heat Pump, Wall Unit(s), See Remarks
Flooring Ceramic Tile, Hardwood
Equipment Satellite Dish
Fireplace No
Appliance Dishwasher, Disposal, Electric Range
Heat Source Central, Heat Pump, See Remarks
Laundry Electric Dryer Hookup, Washer Hookup
Exterior
Garage RV Access/Parking, Asphalt, Attached, Detached, Garage Door Opener, See Remarks
Garage Spaces 7.0
Utilities Available Cable Available
View Mountain(s)
Roof Type Shingle
Topography Level, Sloped
Porch Back, Covered, Deck, Front Porch
Parking Type RV Access/Parking, Asphalt, Attached, Detached, Garage Door Opener, See Remarks
Total Parking Spaces 7
Building
Entry Level One
Foundation Block
Sewer Septic Tank
Water Public
Structure Type Brick,Vinyl Siding
New Construction No
Schools
Elementary Schools West View
Middle Schools West View
High Schools David Crockett
Others
Senior Community No
Tax ID 075j E 004.00 000
Acceptable Financing Cash, Conventional, FHA, USDA Loan, VA Loan
Listing Terms Cash, Conventional, FHA, USDA Loan, VA Loan
Read Less Info
Want to know what your home might be worth? Contact us for a FREE valuation!

Our team is ready to help you sell your home for the highest possible price ASAP
Bought with Victoria Duever • KW Johnson City

"My job is to find and attract mastery-based agents to the office, protect the culture, and make sure everyone is happy! "






