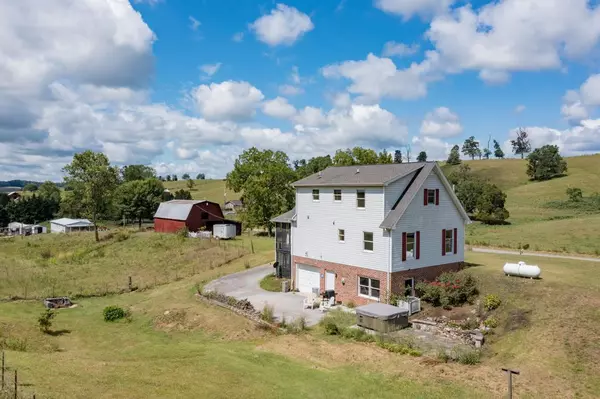$317,500
$329,900
3.8%For more information regarding the value of a property, please contact us for a free consultation.
3 Beds
2 Baths
1,664 SqFt
SOLD DATE : 10/29/2021
Key Details
Sold Price $317,500
Property Type Single Family Home
Sub Type Single Family Residence
Listing Status Sold
Purchase Type For Sale
Square Footage 1,664 sqft
Price per Sqft $190
Subdivision Not In Subdivision
MLS Listing ID 9927574
Sold Date 10/29/21
Style Cape Cod
Bedrooms 3
Full Baths 2
Total Fin. Sqft 1664
Originating Board Tennessee/Virginia Regional MLS
Year Built 1989
Lot Size 4.870 Acres
Acres 4.87
Lot Dimensions 4.87
Property Description
Big $10,000 price reduction! Sellers are ready to say goodbye.Rare opportunity to own a mini farm in Jonesborough but here it is! With almost a 5 acre lot and a 3 stall barn, you will be up and riding in no time. The property consists of a 3 bedroom, 2 bath Cape Cod style home. Informal living room and a bedroom on the main level along with a full bath and two generously sized bedrooms upstairs and a full bath. Large eat-in Kitchen with a kitchen bar and right outside is the spacious screened in porch. It has a full unfinished basement and a one car drive under garage.
The barn is perfect for a couple of horses or could make a great ''she shed''. Acreage is mostly fenced and you could easily add more fencing to meet your needs.
Location
State TN
County Washington
Community Not In Subdivision
Area 4.87
Zoning R
Direction From I-26 to exit 13. Turn on Suncrest towards Sulphur Springs. Turn right onto Armstrong Hill Rd, Turn right onto Pleasant Grove Rd and Left onto Glendale Rd. Home on left.
Rooms
Other Rooms Barn(s)
Basement Full, Garage Door, Unfinished, Walk-Out Access
Interior
Interior Features Bar, Eat-in Kitchen, Kitchen/Dining Combo, Utility Sink
Heating Electric, Heat Pump, Electric
Cooling Central Air, Heat Pump
Flooring Ceramic Tile, Hardwood
Fireplaces Type Gas Log, Living Room
Fireplace Yes
Appliance Electric Range, Microwave, Refrigerator
Heat Source Electric, Heat Pump
Exterior
Exterior Feature Pasture
Garage Asphalt, Garage Door Opener, Underground
Garage Spaces 1.0
Roof Type Shingle
Topography Pasture, Rolling Slope, Sloped
Porch Screened, Side Porch
Parking Type Asphalt, Garage Door Opener, Underground
Total Parking Spaces 1
Building
Entry Level One and One Half
Foundation Block
Sewer Septic Tank
Water Public
Architectural Style Cape Cod
Structure Type Brick,Vinyl Siding
New Construction No
Schools
Elementary Schools Sulphur Springs
Middle Schools Sulphur Springs
High Schools Daniel Boone
Others
Senior Community No
Tax ID 041 017.32 000
Acceptable Financing Cash, Conventional, FHA, VA Loan
Listing Terms Cash, Conventional, FHA, VA Loan
Read Less Info
Want to know what your home might be worth? Contact us for a FREE valuation!

Our team is ready to help you sell your home for the highest possible price ASAP
Bought with ANN WHITMORE • Heritage Homes at Sixth St., Inc.

"My job is to find and attract mastery-based agents to the office, protect the culture, and make sure everyone is happy! "






