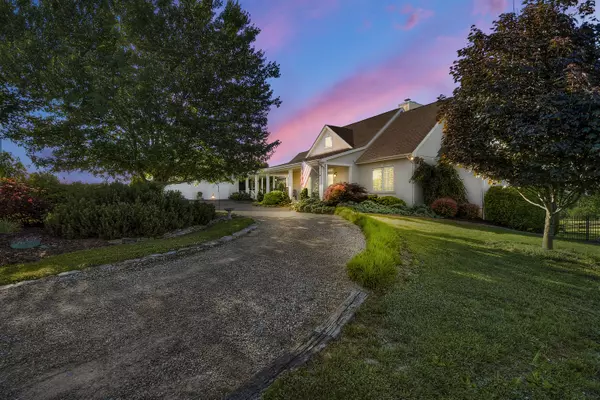$1,100,000
$1,195,000
7.9%For more information regarding the value of a property, please contact us for a free consultation.
4 Beds
4 Baths
4,800 SqFt
SOLD DATE : 03/18/2022
Key Details
Sold Price $1,100,000
Property Type Single Family Home
Sub Type Single Family Residence
Listing Status Sold
Purchase Type For Sale
Square Footage 4,800 sqft
Price per Sqft $229
Subdivision Not In Subdivision
MLS Listing ID 9927589
Sold Date 03/18/22
Style Ranch
Bedrooms 4
Full Baths 3
Half Baths 1
Total Fin. Sqft 4800
Originating Board Tennessee/Virginia Regional MLS
Year Built 2000
Lot Size 14.150 Acres
Acres 14.15
Lot Dimensions 14.15 acres
Property Description
ABSOLUTELY BEAUTIFUL equestrian property with BREATHTAKING VIEWS OF the mountains and pastureland. This exquisite luxury estate includes 14.15 acres with privacy, 2 barns with room to add on, several hay storage and equipment areas, matted stalls, wash rack, feed/tack room, 210x130 ring, crossed fenced with run ins and water/electric to all fields. The Southern Living designed and custom-built home incorporates energy efficiency with a geo-thermal HVAC, solar gain orientation, radiant in floor heating, and unique construction used in Europe! This fabulous one-level home has over 4,800 finished square feet, 4 bedrooms, 3.5 baths and oversized 2-car garage with extra storage space. The main level features an inviting entry hall, powder room, large great room with vaulted ceiling and masonry stone fireplace surrounded by built-ins, formal dining room, spacious and light-filled kitchen with pantry, abundant cabinetry, built-in desk, tiled backsplash, Corian countertops and bar; adjacent is the breakfast area where you can enjoy watching the horses grazing and the sun rising over the mountains! The MASTER ON THE MAIN features a tray ceiling, access to the back deck, updated master bath with dual sinks, 6 ft heated back Kohler Garden tub, tiled shower and walk-in closet; two generously sized guest bedrooms and full bath. The lower level features a private bedroom with efficiency kitchen, large great room with an enameled Jotul stove, walk in bath, laundry area, multiple closets for abundant storage, walk-out access and a large mechanical room. Enjoy fabulous outdoor living spaces: Brazilian hardwood deck offering spectacular mountain views, covered front porch, patio on the lower level, professionally landscaping, fenced back-yard, garden area, private setting and MAGNIFICENT VIEWS. Other highlights are: Architectural details throughout, crown molding, arched doorways, 10-foot ceilings, hardwood and tile flooring throughout, open concept, split bedroom design, reverse osmosis water system, security system, central vac, 2 water heaters, new Culligan water softener, circular driveway, extra parking, brand new roof in June of 2021 and new soffits in July 2021; ask your Realtor for more details. Great location, just minutes from Downtown Historic Jonesborough, shopping and dining; only 7 miles from JC Med Center, ETSU and VA hospital. SEE AERIAL VIDEO @ https://youtu.be/QEMM5e1gdEQ
Location
State TN
County Washington
Community Not In Subdivision
Area 14.15
Zoning R
Direction From Johnson City, take Hwy 11E/Market Street towards Jonesborough, turn left on Headtown Rd, turn right on Main Street, turn left on Lincoln Street, turn left Spring Street, turn right on Stage Rd, turn left on Old Embreeville Rd, turn right on Jim Town Rd, home is on your left
Rooms
Other Rooms Stable(s), Barn(s)
Basement Finished, Full, Heated, Walk-Out Access, Workshop
Primary Bedroom Level First
Ensuite Laundry Electric Dryer Hookup, Washer Hookup
Interior
Interior Features Primary Downstairs, Built-in Features, Cedar Closet(s), Central Vacuum, Entrance Foyer, Garden Tub, Granite Counters, Open Floorplan, Pantry, Solid Surface Counters, Utility Sink, Walk-In Closet(s)
Laundry Location Electric Dryer Hookup,Washer Hookup
Heating Central, Fireplace(s), Geothermal, Wood Stove
Cooling Ceiling Fan(s), Central Air
Flooring Ceramic Tile, Hardwood
Fireplaces Number 2
Fireplaces Type Basement, Great Room, Stone, Wood Burning Stove, See Remarks
Fireplace Yes
Window Features Double Pane Windows,Window Treatment-Some
Appliance Built-In Electric Oven, Cooktop, Dishwasher, Disposal, Microwave, Refrigerator
Heat Source Central, Fireplace(s), Geothermal, Wood Stove
Laundry Electric Dryer Hookup, Washer Hookup
Exterior
Exterior Feature Garden, Pasture, See Remarks
Garage RV Access/Parking, Deeded, Circular Driveway, Detached, Garage Door Opener
Garage Spaces 2.0
Utilities Available Cable Connected
Amenities Available Landscaping
View Mountain(s)
Roof Type Shingle
Topography Cleared, Level, Pasture, Rolling Slope
Porch Back, Breezeway, Covered, Deck, Front Porch, Rear Patio
Parking Type RV Access/Parking, Deeded, Circular Driveway, Detached, Garage Door Opener
Total Parking Spaces 2
Building
Entry Level One
Foundation Block
Sewer Septic Tank
Water Public
Architectural Style Ranch
Structure Type Stucco
New Construction No
Schools
Elementary Schools Jonesborough
Middle Schools Jonesborough
High Schools David Crockett
Others
Senior Community No
Tax ID 068 134.01 000
Acceptable Financing Cash, Conventional
Listing Terms Cash, Conventional
Read Less Info
Want to know what your home might be worth? Contact us for a FREE valuation!

Our team is ready to help you sell your home for the highest possible price ASAP
Bought with Katherine McCain • Evans & Evans Real Estate

"My job is to find and attract mastery-based agents to the office, protect the culture, and make sure everyone is happy! "






