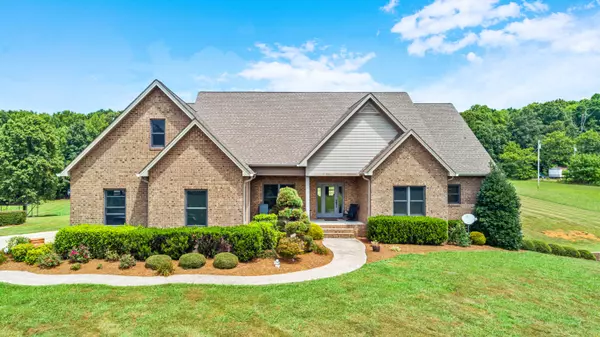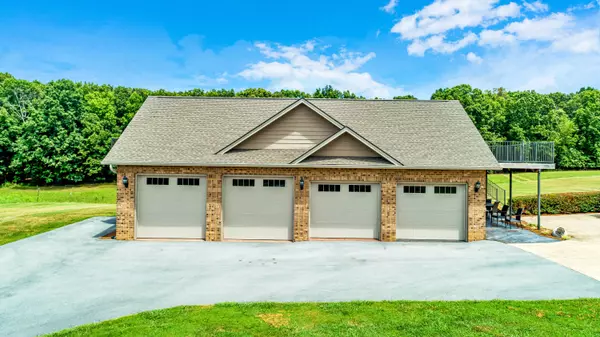$1,175,000
$1,300,000
9.6%For more information regarding the value of a property, please contact us for a free consultation.
5 Beds
6 Baths
5,320 SqFt
SOLD DATE : 03/04/2022
Key Details
Sold Price $1,175,000
Property Type Single Family Home
Sub Type Single Family Residence
Listing Status Sold
Purchase Type For Sale
Square Footage 5,320 sqft
Price per Sqft $220
Subdivision Not In Subdivision
MLS Listing ID 9927414
Sold Date 03/04/22
Bedrooms 5
Full Baths 5
Half Baths 1
Total Fin. Sqft 5320
Originating Board Tennessee/Virginia Regional MLS
Year Built 2010
Lot Size 12.570 Acres
Acres 12.57
Lot Dimensions 547,547
Property Description
Here is an open-concept custom home with 12.57 +/- acres just minutes from Jonesborough. This large 6,500 +/- sq features every custom home owners dream including things like all 2x6's studs. After stepping through the front door you will notice the formal dinning area and the vaulted ceilings in the living room with rock gas fireplace and large windows looking out to the back yard. After walking through the living room you will find yourself in the large open kitchen featuring under cabinet lights, custom back splash,and upgraded appliances that convey with the property. Adjacent to the large kitchen is the eat-in dinning area. From there you have doors and large windows looking out to the beautiful back yard. Also on the main level is the master bedroom with trey ceilings, recessed lighting, and access to the back covered porch. The master bedroom does feature two spacious walk-in closets. The large master bath has a custom tile shower, jacuzzi tub, and his/her vanities with custom cabinetry. Adjacent to the master is a spare bedroom and half bath. On the main level you will find two more spare bedrooms with closets and another bathroom. The main floor is custom hardwood and durable tile in great condition! The upstairs features another large bedroom, bathroom, storage rooms, attic space, and the great office/study overlooking the living room. On your way to the finished basement you will step through the laundry room with shelving/storage off from the garage. The finished basement features a large game room, movie theater, another living room with full kitchen and gas fireplace, full bathroom, and an additional garage and storage area. This large home has something for everyone. Including the detached garage with four garage doors, bathroom, and the upstairs apartment including a full kitchen, bathroom, and bedroom. So come take a look as you drive through the custom gates with gorgeous rock columns of your next dream home. Buyer/buyers agent to verify all info.
Location
State TN
County Washington
Community Not In Subdivision
Area 12.57
Zoning A-1
Direction From Jonesborough going down 11E headed towards Greenville, turn right onto hwy 75, turn left onto Bowmantown rd, then right onto Saylor Hill Rd, and house will be approximately 2 miles down on your right. No Sign.
Rooms
Other Rooms Gazebo, Outbuilding, Shed(s)
Basement Partially Finished
Interior
Interior Features Primary Downstairs, 2+ Person Tub, Balcony, Built-in Features, Eat-in Kitchen, Entrance Foyer, Granite Counters, Kitchen Island, Kitchen/Dining Combo, Open Floorplan, Remodeled, Soaking Tub, Utility Sink, Walk-In Closet(s)
Heating Fireplace(s), Heat Pump, Propane
Cooling Central Air, Heat Pump
Flooring Carpet, Ceramic Tile, Hardwood
Fireplaces Number 2
Fireplaces Type Basement, Gas Log, Living Room, Stone
Fireplace Yes
Window Features Double Pane Windows,Insulated Windows
Appliance Convection Oven, Dishwasher, Disposal, Electric Range, Microwave, Refrigerator
Heat Source Fireplace(s), Heat Pump, Propane
Laundry Electric Dryer Hookup, Washer Hookup
Exterior
Exterior Feature Balcony
Parking Features Asphalt, Attached, Concrete, Detached, Garage Door Opener, Parking Pad
Garage Spaces 7.0
Roof Type Shingle
Topography Cleared, Level, Pasture, Sloped
Porch Balcony, Covered, Front Porch, Porch, Rear Porch
Total Parking Spaces 7
Building
Entry Level One and One Half
Sewer Septic Tank
Water Private, Well
Structure Type Brick,See Remarks
New Construction No
Schools
Elementary Schools Sulphur Springs
Middle Schools Sulphur Springs
High Schools Daniel Boone
Others
Senior Community No
Tax ID 057 003.02
Acceptable Financing Cash, Conventional, VA Loan, Other
Listing Terms Cash, Conventional, VA Loan, Other
Read Less Info
Want to know what your home might be worth? Contact us for a FREE valuation!

Our team is ready to help you sell your home for the highest possible price ASAP
Bought with Jennifer McCormack • KW Johnson City

"My job is to find and attract mastery-based agents to the office, protect the culture, and make sure everyone is happy! "






