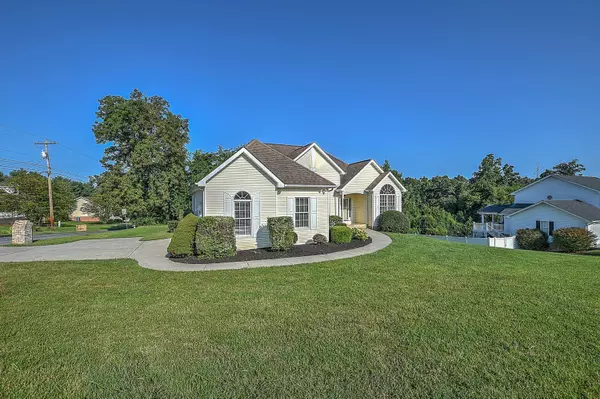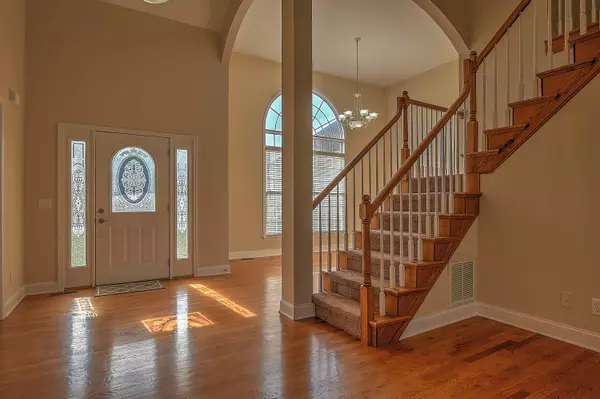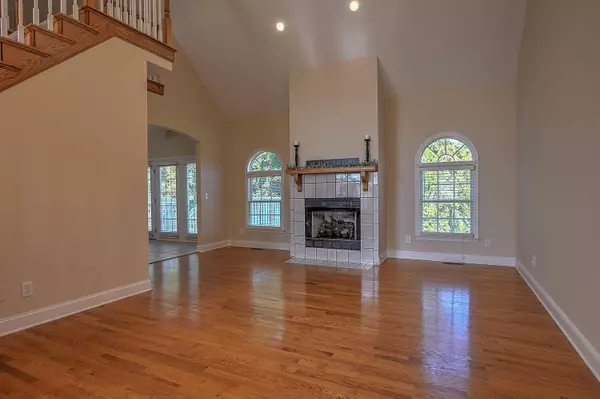$367,500
$374,900
2.0%For more information regarding the value of a property, please contact us for a free consultation.
4 Beds
3 Baths
3,126 SqFt
SOLD DATE : 09/02/2021
Key Details
Sold Price $367,500
Property Type Single Family Home
Sub Type Single Family Residence
Listing Status Sold
Purchase Type For Sale
Square Footage 3,126 sqft
Price per Sqft $117
Subdivision Walnut Grove
MLS Listing ID 9927378
Sold Date 09/02/21
Style Traditional
Bedrooms 4
Full Baths 3
Total Fin. Sqft 3126
Originating Board Tennessee/Virginia Regional MLS
Year Built 1999
Lot Size 10,018 Sqft
Acres 0.23
Lot Dimensions 102.76 X 100 IRR
Property Description
Walnut Grove is one of the very best and most convenient subdivisions in Jonesborough! Freshly renovated and ready for its new home owners! New fresh painted walls and tall ceilings. The spacious rooms could lend themselves to being an ideal family home with plenty of recreation room. The master is on the main with master bath, jetted tub, walk-in closet and double vanity, separated from the other two bedrooms and full bathroom. Kitchen and breakfast room have a new look with new hardware, granite counters, and matching backsplash. All new stainless appliances also! The upstairs has an open loft and an adjacent full bathroom and bonus room that could be used for crafting, hobbies or climate controlled storage. The walkout basement now has a full finished den with auxiliary garage, a workshop and side entryway. This home has been professionally renovated by Adventure From Home. Buyer/Buyers agent to verify all information.
Location
State TN
County Washington
Community Walnut Grove
Area 0.23
Zoning Residential
Direction Turn left at the 1st cross street onto W State of Franklin Rd 2.7 mi Use the left 2 lanes to turn left onto US-11E S/US-321 S/W Market St Continue to follow US-11E S/US-321 S 3.6 mi Turn right onto Headtown Rd Street View 397 ft Turn left onto Union Church Rd Destination will be on the right
Rooms
Basement Finished, Walk-Out Access, Workshop
Interior
Interior Features Eat-in Kitchen, Granite Counters, Remodeled
Heating Central
Cooling Central Air
Flooring Carpet, Hardwood
Fireplaces Number 1
Fireplaces Type Living Room
Fireplace Yes
Window Features Double Pane Windows
Appliance Dishwasher, Gas Range, Microwave, Refrigerator
Heat Source Central
Exterior
Parking Features Concrete
Garage Spaces 3.0
Amenities Available Landscaping
Roof Type Shingle
Topography Rolling Slope
Porch Rear Patio
Total Parking Spaces 3
Building
Entry Level Two
Sewer Public Sewer
Water Public
Architectural Style Traditional
Structure Type Brick,Vinyl Siding
New Construction No
Schools
Elementary Schools Jonesborough
Middle Schools Jonesborough
High Schools David Crockett
Others
Senior Community No
Tax ID 052f B 001.00 000
Acceptable Financing Cash, Conventional, FHA, VA Loan
Listing Terms Cash, Conventional, FHA, VA Loan
Read Less Info
Want to know what your home might be worth? Contact us for a FREE valuation!

Our team is ready to help you sell your home for the highest possible price ASAP
Bought with Sarah Powers Parker • Property Executives Johnson City
"My job is to find and attract mastery-based agents to the office, protect the culture, and make sure everyone is happy! "






