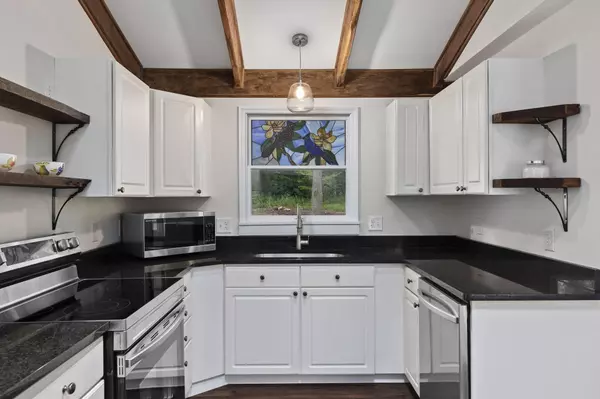$280,000
$299,000
6.4%For more information regarding the value of a property, please contact us for a free consultation.
3 Beds
3 Baths
1,617 SqFt
SOLD DATE : 09/29/2021
Key Details
Sold Price $280,000
Property Type Single Family Home
Sub Type Single Family Residence
Listing Status Sold
Purchase Type For Sale
Square Footage 1,617 sqft
Price per Sqft $173
Subdivision Not In Subdivision
MLS Listing ID 9927491
Sold Date 09/29/21
Style Ranch
Bedrooms 3
Full Baths 2
Half Baths 1
Total Fin. Sqft 1617
Originating Board Tennessee/Virginia Regional MLS
Year Built 1976
Lot Size 1.400 Acres
Acres 1.4
Lot Dimensions 1.4 acre
Property Description
It's practically a new house! The soaring vaulted ceiling with exposed chestnut beams lends a dramatic and rustic flair to this classic home, while the stylish new bathrooms with custom features make it fresh and modern. Situated on an acre and a half with a winding driveway to welcome you, this lovely brick home features new plumbing and electric, new appliances, new flooring, new lighting, and more. Beautiful custom stained glass adorns the home, and the spacious living areas give you flexibility to suit your needs. Featuring brand new stainless appliances and rustic open shelving, the kitchen opens into the expansive great room, adjoining the large living room which looks out over the countryside. The bedrooms are spacious with large closets, and the master suite features a walk-in closet with built-in shelving, along with a tiled step-in shower in the master bath and a unique stained glass door. The oversized laundry room gives you bonus space for a playroom or office with a half bath, and the 2-car garage provides space for your vehicles, toys, and tools. Enjoy your private back porch overlooking a shady woodland garden bringing cool to a warm summer day, or take in the peaceful view from your inviting front porch, perfect for a gathering of friends. Or take an evening stroll and soak up the sunset over Boone Lake, just a short walk from your driveway. This place has it all!
Location
State TN
County Sullivan
Community Not In Subdivision
Area 1.4
Zoning R1
Direction From US-11E/19W at Piney Flats, turn onto Allison Road. About 4.5 miles, turn left onto Haw Ridge Road, go about 1.8 miles and property is on the left.
Rooms
Basement Crawl Space
Primary Bedroom Level First
Interior
Interior Features Primary Downstairs, Built-in Features, Granite Counters, Open Floorplan, Pantry, Remodeled, Smoke Detector(s), Utility Sink, Walk-In Closet(s)
Heating Central, Electric, Heat Pump, Electric
Cooling Central Air
Flooring Laminate
Window Features Double Pane Windows,Skylight(s)
Appliance Dishwasher, Electric Range, Microwave, Refrigerator
Heat Source Central, Electric, Heat Pump
Laundry Electric Dryer Hookup, Washer Hookup
Exterior
Parking Features Asphalt, Attached, Garage Door Opener
Garage Spaces 2.0
Roof Type Metal
Topography Level, Sloped
Porch Front Porch, Rear Porch
Total Parking Spaces 2
Building
Entry Level One
Sewer Septic Tank
Water Public
Architectural Style Ranch
Structure Type Brick,Stone
New Construction No
Schools
Elementary Schools Mary Hughes
Middle Schools East Middle
High Schools Sullivan East
Others
Senior Community No
Tax ID 108 109.00 000
Acceptable Financing Cash, Conventional, FHA, USDA Loan, VA Loan
Listing Terms Cash, Conventional, FHA, USDA Loan, VA Loan
Read Less Info
Want to know what your home might be worth? Contact us for a FREE valuation!

Our team is ready to help you sell your home for the highest possible price ASAP
Bought with Jennifer Lusk • Evans & Evans Real Estate
"My job is to find and attract mastery-based agents to the office, protect the culture, and make sure everyone is happy! "






