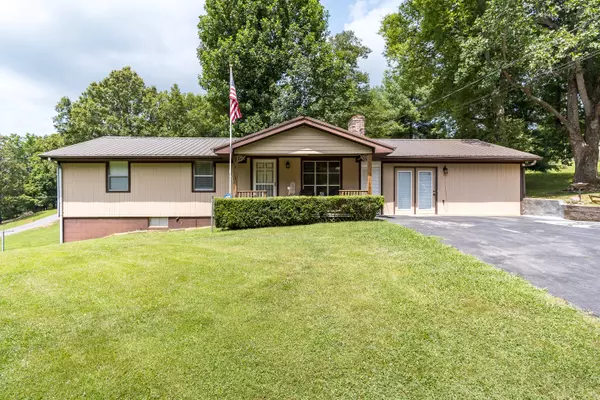$230,000
$239,500
4.0%For more information regarding the value of a property, please contact us for a free consultation.
4 Beds
2 Baths
1,908 SqFt
SOLD DATE : 03/28/2022
Key Details
Sold Price $230,000
Property Type Single Family Home
Sub Type Single Family Residence
Listing Status Sold
Purchase Type For Sale
Square Footage 1,908 sqft
Price per Sqft $120
Subdivision Not In Subdivision
MLS Listing ID 9927105
Sold Date 03/28/22
Style Ranch
Bedrooms 4
Full Baths 2
Total Fin. Sqft 1908
Originating Board Tennessee/Virginia Regional MLS
Year Built 1974
Lot Size 1.000 Acres
Acres 1.0
Property Description
Come see this home in the beautiful countryside, sitting on 1 acre of land. Being sold ''As is'', this home features 4 bedrooms, 2 bathrooms, 2 fireplaces, a basement with a drive under garage/laundry room/ work area on one side and a den with fireplace on the other. Enjoy your coffee or a glass of tea on the front porch while enjoying the beautiful country view around you, or fire up the grill on the back deck while entertaining in the spacious backyard.
Beyond the spacious backyard is a 28x36 garage with an upstairs with plenty of space that can be used for storage or finished out.
Home sold ''as Is'', all information gathered from owner and county records and deemed reliable Buyer/buyer's rep to verify all info contained herein.
Location
State TN
County Washington
Community Not In Subdivision
Area 1.0
Zoning Residential
Direction Drive on on 11E until it turns to E. Jackson Blvd., go 3.5 miles, turn left (cross the 4 lane) onto McCarty Hollow Rd. this becomes Telford Rd., travel .69miles. Telford Rd. becomes Telford New Victory Rd., go .68 miles turn on Telford School Rd., go .17 & turn left to stay Telford SR, then .23miles
Rooms
Basement Block
Ensuite Laundry Electric Dryer Hookup, Washer Hookup
Interior
Interior Features Eat-in Kitchen, Open Floorplan, Utility Sink
Laundry Location Electric Dryer Hookup,Washer Hookup
Heating Heat Pump
Cooling Heat Pump
Flooring Carpet, Laminate
Fireplaces Number 2
Fireplaces Type Brick
Fireplace Yes
Appliance Range
Heat Source Heat Pump
Laundry Electric Dryer Hookup, Washer Hookup
Exterior
Garage Asphalt
Garage Spaces 1.0
Utilities Available Cable Connected
Roof Type Metal
Topography Cleared, Rolling Slope, Sloped
Porch Covered, Deck, Front Porch
Parking Type Asphalt
Total Parking Spaces 1
Building
Entry Level One
Foundation Block
Sewer Septic Tank
Water Private
Architectural Style Ranch
Structure Type Vinyl Siding,Wood Siding
New Construction No
Schools
Elementary Schools West View
Middle Schools West View
High Schools David Crockett
Others
Senior Community No
Tax ID 074 096.01 000
Acceptable Financing Cash, Conventional, VA Loan
Listing Terms Cash, Conventional, VA Loan
Read Less Info
Want to know what your home might be worth? Contact us for a FREE valuation!

Our team is ready to help you sell your home for the highest possible price ASAP
Bought with Garrett Cook • KW Johnson City

"My job is to find and attract mastery-based agents to the office, protect the culture, and make sure everyone is happy! "






