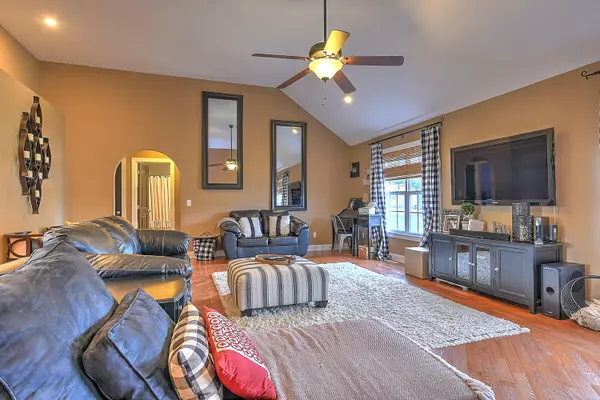$296,000
$279,900
5.8%For more information regarding the value of a property, please contact us for a free consultation.
3 Beds
2 Baths
1,685 SqFt
SOLD DATE : 08/31/2021
Key Details
Sold Price $296,000
Property Type Single Family Home
Sub Type Single Family Residence
Listing Status Sold
Purchase Type For Sale
Square Footage 1,685 sqft
Price per Sqft $175
MLS Listing ID 9926885
Sold Date 08/31/21
Style Ranch
Bedrooms 3
Full Baths 2
Total Fin. Sqft 1685
Originating Board Tennessee/Virginia Regional MLS
Year Built 2007
Lot Size 0.530 Acres
Acres 0.53
Lot Dimensions 96 x 236 Irr
Property Description
One level living with an open floor plan and fenced back yard conveniently located minutes from Jonesborough. Check out this very well maintained 3 bedroom 2 full bath with split bedroom plan. High ceilings throughout the entire living room and warm neutral paint colors. HVAC inside and outside unit was replaced recently in April 2020, along with dishwasher, and brand new back deck. Plenty of places to entertain inside or outside on your new deck or at the sitting area surrounding your fire pit. If you need storage or if you need to finish more square footage you have a full unfinished basement ready. All information herein deemed reliable but not guaranteed. Buyer/Buyer's agent to verify.
Location
State TN
County Washington
Area 0.53
Zoning Res
Direction Take 11E to Jonesborough. Turn left on McCarty Hollow. Approximately 1 mile on left at the top of the hill. Sign in yard
Rooms
Basement Full, Unfinished, Walk-Out Access
Ensuite Laundry Electric Dryer Hookup, Washer Hookup
Interior
Interior Features Kitchen/Dining Combo, Open Floorplan, Pantry, Solid Surface Counters
Laundry Location Electric Dryer Hookup,Washer Hookup
Heating Heat Pump
Cooling Ceiling Fan(s), Heat Pump
Flooring Carpet, Ceramic Tile, Hardwood
Appliance Dishwasher, Electric Range, Microwave, Refrigerator
Heat Source Heat Pump
Laundry Electric Dryer Hookup, Washer Hookup
Exterior
Exterior Feature Garden
Garage Deeded, Concrete
Garage Spaces 2.0
Amenities Available Landscaping
View Mountain(s)
Roof Type Shingle
Topography Level, Rolling Slope
Porch Back, Deck
Parking Type Deeded, Concrete
Total Parking Spaces 2
Building
Entry Level One
Sewer Septic Tank
Water Public
Architectural Style Ranch
Structure Type Vinyl Siding
New Construction No
Schools
Elementary Schools Grandview
Middle Schools Grandview
High Schools David Crockett
Others
Senior Community No
Tax ID 066 235.05 000
Acceptable Financing Cash, Conventional, FHA, VA Loan
Listing Terms Cash, Conventional, FHA, VA Loan
Read Less Info
Want to know what your home might be worth? Contact us for a FREE valuation!

Our team is ready to help you sell your home for the highest possible price ASAP
Bought with Erica Southerland • Century 21 Legacy

"My job is to find and attract mastery-based agents to the office, protect the culture, and make sure everyone is happy! "






