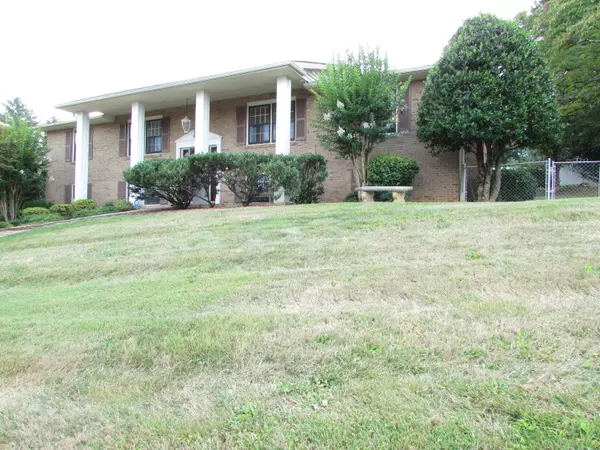$318,000
$329,000
3.3%For more information regarding the value of a property, please contact us for a free consultation.
4 Beds
3 Baths
2,728 SqFt
SOLD DATE : 11/16/2021
Key Details
Sold Price $318,000
Property Type Single Family Home
Sub Type Single Family Residence
Listing Status Sold
Purchase Type For Sale
Square Footage 2,728 sqft
Price per Sqft $116
Subdivision Unknown
MLS Listing ID 9927202
Sold Date 11/16/21
Style Split Foyer
Bedrooms 4
Full Baths 3
Total Fin. Sqft 2728
Originating Board Tennessee/Virginia Regional MLS
Year Built 1974
Lot Size 0.460 Acres
Acres 0.46
Lot Dimensions 121 X 67 X 99 X 162 X 114
Property Description
Located in one of Johnson City's more established and most desirable residential neighborhoods, this well maintained family home offers the ultimate in convenience with area shopping, banking facilities and restaurants immediately accessible. Highly preferred Fairmont Elementary School District. Lovingly maintained, this large home, situated on a gorgeous corner lot with mature landscaping, is the ideal family home. Quality constructed bi-level brick home offering four bedrooms and three full baths. Generous entry foyer. Massive living room with wood burning fireplace. Formal dining room. Eat-in kitchen with all appliances conveying. Three main level bedrooms and two main level baths. The master bedroom offers a private en suite bath. The lower level offers a huge family room with a second wood burning brick fireplace, fourth bedroom, second kitchen and a third bath plus laundry. This level of the home affords additional living area for a family or is ideal for those seeking a home to accommodate live in parents or guests. Two car drive under garage with remote entries. Central heating and air conditioning. Architectural shingled roof. Updated laminate and ceramic tile floor coverings throughout. Security System. Covered patio at the back of the home offers privacy for outdoor living and overlooks the fenced in, beautifully landscaped back yard which is ideal for kids and pets. Homes in this neighborhood are seldom available for purchase and this beautiful home and grounds have been enjoyed and meticulously cared for by the same family for the past twenty eight years. But now is the time for the owner to downsize and make room for those seeking a large family home in one of Johnson City's most desirable neighborhoods. Home is eligible for 100% VA or 96.5% FHA financing for qualified buyers. Serious buyers should act quickly in this low inventory market. All info. taken from Tax Records. Buyer/Buyer's Agent to verify all.
Location
State TN
County Washington
Community Unknown
Area 0.46
Zoning Residential
Direction From North Roan Street, turn onto Hillrise Drive. Left on totherwood. Left on Ivanhoe. House on the corner of Ivanhoe Drive and Rotherwood Drive.
Rooms
Basement Partially Finished
Primary Bedroom Level First
Ensuite Laundry Electric Dryer Hookup, Washer Hookup
Interior
Laundry Location Electric Dryer Hookup,Washer Hookup
Heating Central, Electric, Fireplace(s), Heat Pump, Electric
Cooling Central Air, Heat Pump
Flooring Ceramic Tile, Laminate
Fireplaces Number 3
Fireplaces Type Brick, Den, Living Room
Fireplace Yes
Window Features Window Treatments
Appliance Dishwasher, Disposal, Electric Range, Microwave, Refrigerator
Heat Source Central, Electric, Fireplace(s), Heat Pump
Laundry Electric Dryer Hookup, Washer Hookup
Exterior
Garage Asphalt
Garage Spaces 2.0
Utilities Available Cable Available
Roof Type Shingle
Topography Level, Rolling Slope
Porch Covered, Front Porch, Rear Patio
Parking Type Asphalt
Total Parking Spaces 2
Building
Foundation Block
Sewer Public Sewer
Water Public
Architectural Style Split Foyer
Structure Type Brick
New Construction No
Schools
Elementary Schools Fairmont
Middle Schools Liberty Bell
High Schools Science Hill
Others
Senior Community No
Tax ID 038o D 034.00 000
Acceptable Financing Cash, Conventional, FHA, VA Loan
Listing Terms Cash, Conventional, FHA, VA Loan
Read Less Info
Want to know what your home might be worth? Contact us for a FREE valuation!

Our team is ready to help you sell your home for the highest possible price ASAP
Bought with Laurie Hardin • Century 21 Legacy

"My job is to find and attract mastery-based agents to the office, protect the culture, and make sure everyone is happy! "






