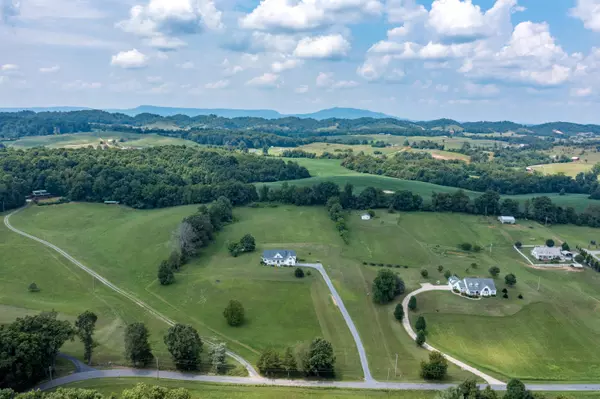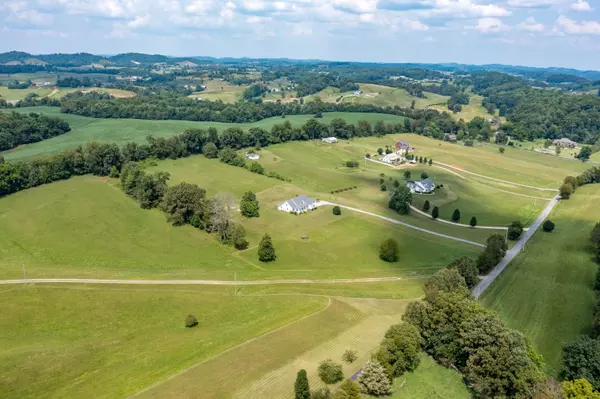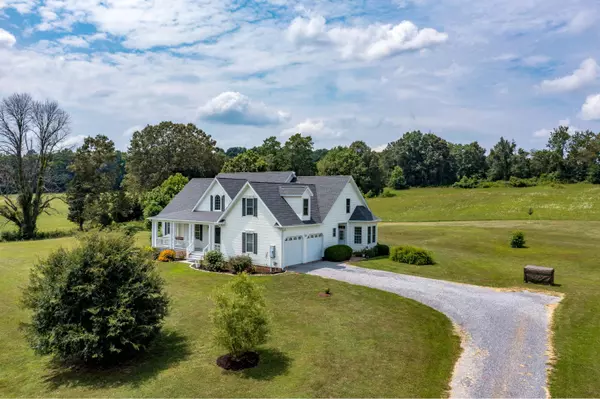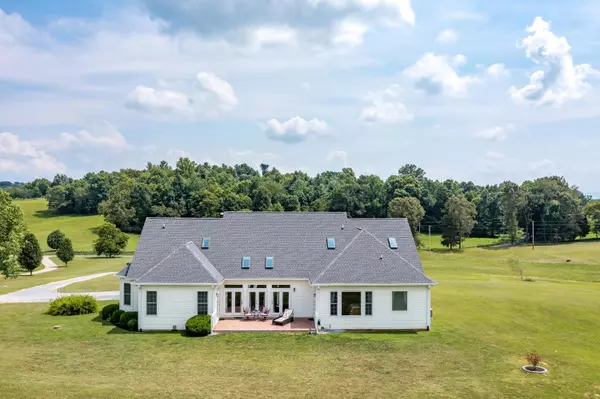$645,000
$640,000
0.8%For more information regarding the value of a property, please contact us for a free consultation.
4 Beds
4 Baths
4,125 SqFt
SOLD DATE : 10/14/2021
Key Details
Sold Price $645,000
Property Type Single Family Home
Sub Type Single Family Residence
Listing Status Sold
Purchase Type For Sale
Square Footage 4,125 sqft
Price per Sqft $156
Subdivision Not In Subdivision
MLS Listing ID 9927343
Sold Date 10/14/21
Style Traditional
Bedrooms 4
Full Baths 3
Half Baths 1
Total Fin. Sqft 4125
Originating Board Tennessee/Virginia Regional MLS
Year Built 2003
Lot Size 8.650 Acres
Acres 8.65
Lot Dimensions See acres
Property Description
RARE FIND, SIZE, QUALITY, ACREAGE, MOUNTAIN VIEWS, Beautiful Executive home in an idyllic setting with all the privacy and space you could desire. Nestled at the center of almost 9 cleared and gently rolling acres with mature trees lining the property. Features 4 plus bedrooms, 3.5 baths, just over 4,100 square ft of living space, open flowing design, a 1 year old GAF Architectural Shingle roof in Pewter Gray with an outstanding transferable warranty, 2016 Payne HVAC units, 9ft ceilings, 2 story Foyer & Great Room with vaulted ceilings, Built-ins, 2 Gas log fireplaces, Oak Flooring on main level, Large open Kitchen with 2016 Stainless steel appliances including a convection oven for you bakers, center island, pantry, granite countertops, Plato custom Oak Cabinetry, large Breakfast Nook, and Sitting area with fireplace. Main level also features loads of natural light, lovely architectural details, Large Master with spacious walk-in closet, Master Bath with Whirlpool tub and Crema-marfil Marble double vanity, a spacious 3rd Bedroom, an Office (or 4th Bedroom) that both share the Jack-n-Jill full Bath, walk-in Linen closet with generous shelving, Large Bonus closet, security system, guest half Bath, Laundry Room with 2017 LG Washer/Dryer, and 2 car attached Garage with dual newer Chamberlain Whisper door openers. Upstairs is like another home with a 2nd Huge Master Bedroom with walk-in closet with barn door, and en-suite bath, 2 other oversized rooms that would be a great Theater Room, or Rec/Bonus Room. You'll LOVE the Rocking Chair Front Porch for enjoying your cup of morning Joe, and in the evening enjoy the sunsets, deer, or horses if you bring them, from your back Patio. This home has it all, your own private paradise that offers privacy with no restrictions, county taxes only, pasture for farming or raising cattle, while still maintaining convenience to the city, grocery, and hospitals! See Drone Video @ https://bit.ly/3xKBTcq Virtual Tour https://bit.ly/3misLtA
Location
State TN
County Greene
Community Not In Subdivision
Area 8.65
Zoning A1
Direction From Jonesborough take 11E south to right on Oakland to Bowmantown (second left). Go .5 mi to right on Carson Creek and then 2.8 miles to Martin Road. Property on right NO SIGN.
Rooms
Basement Concrete, Crawl Space
Interior
Interior Features Primary Downstairs, 2+ Person Tub, Built-in Features, Eat-in Kitchen, Entrance Foyer, Granite Counters, Kitchen Island, Open Floorplan, Pantry, Utility Sink, Walk-In Closet(s)
Heating Central, Electric, Heat Pump, Electric
Cooling Central Air, Heat Pump
Flooring Carpet, Hardwood, Tile
Fireplaces Number 2
Fireplaces Type Great Room, Kitchen
Fireplace Yes
Window Features Double Pane Windows,Insulated Windows,Skylight(s)
Appliance Dishwasher, Dryer, Electric Range, Microwave, Refrigerator, Washer
Heat Source Central, Electric, Heat Pump
Laundry Electric Dryer Hookup, Washer Hookup
Exterior
Exterior Feature Pasture
Parking Features Attached
Garage Spaces 2.0
View Mountain(s)
Roof Type Shingle
Topography Level, Pasture, Rolling Slope
Porch Covered, Front Porch, Rear Patio
Total Parking Spaces 2
Building
Entry Level Two
Sewer Septic Tank
Water Well
Architectural Style Traditional
Structure Type Vinyl Siding
New Construction No
Schools
Elementary Schools Chuckey
Middle Schools Chuckey Doak
High Schools Chuckey Doak
Others
Senior Community No
Tax ID 038 009.15 000
Acceptable Financing Cash, Conventional, FHA, VA Loan
Listing Terms Cash, Conventional, FHA, VA Loan
Read Less Info
Want to know what your home might be worth? Contact us for a FREE valuation!

Our team is ready to help you sell your home for the highest possible price ASAP
Bought with Rombye Perry • Century 21 Legacy - Greeneville

"My job is to find and attract mastery-based agents to the office, protect the culture, and make sure everyone is happy! "






