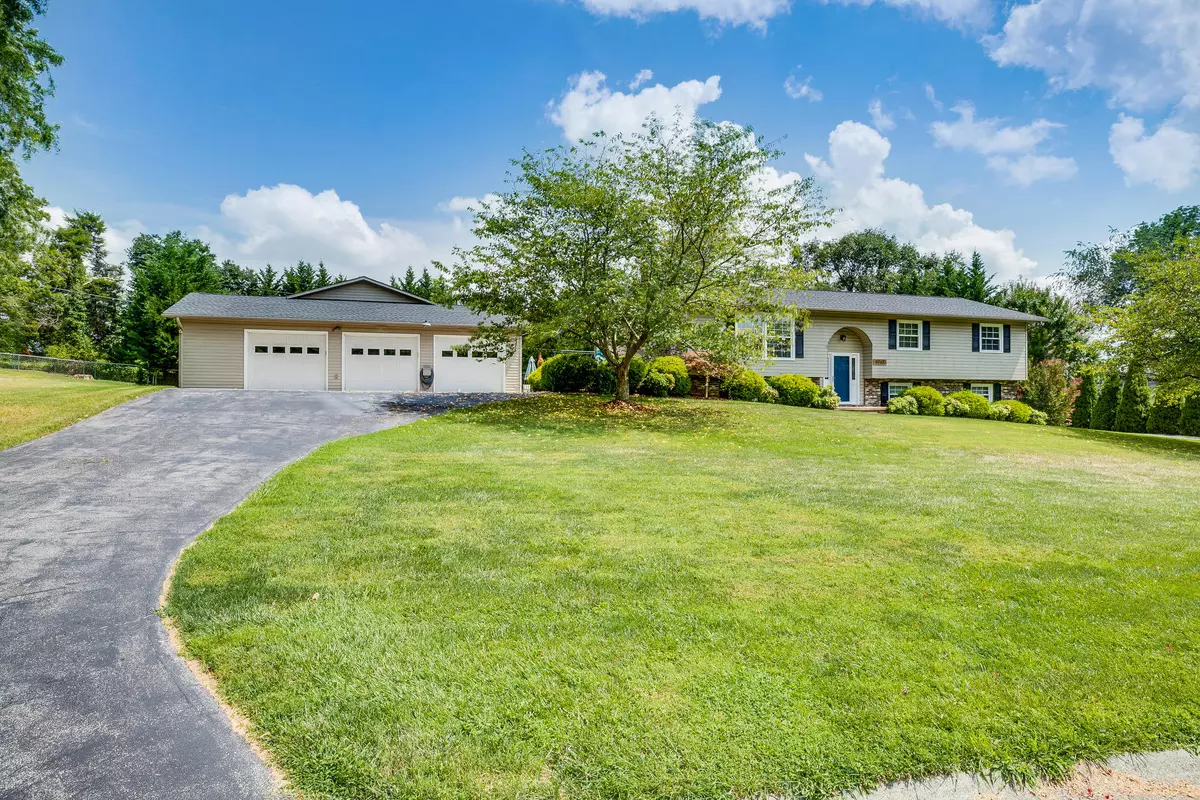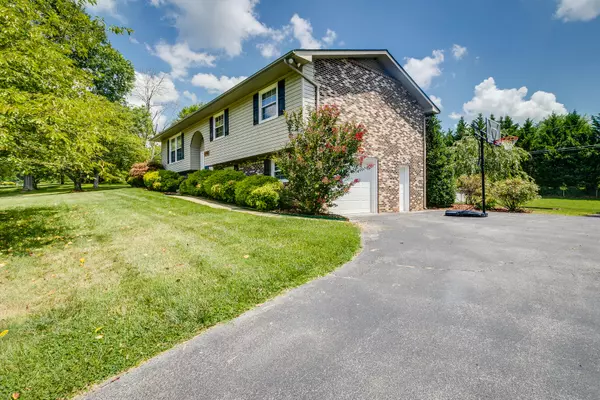$342,000
$339,500
0.7%For more information regarding the value of a property, please contact us for a free consultation.
3 Beds
3 Baths
2,291 SqFt
SOLD DATE : 09/13/2021
Key Details
Sold Price $342,000
Property Type Single Family Home
Sub Type Single Family Residence
Listing Status Sold
Purchase Type For Sale
Square Footage 2,291 sqft
Price per Sqft $149
Subdivision Fall Creek
MLS Listing ID 9926799
Sold Date 09/13/21
Style Split Foyer
Bedrooms 3
Full Baths 2
Half Baths 1
Total Fin. Sqft 2291
Originating Board Tennessee/Virginia Regional MLS
Year Built 1977
Lot Size 0.790 Acres
Acres 0.79
Lot Dimensions 165x200
Property Description
Beautifully maintained home in the sought after Fall Creek area of Kingsport. This great house is perfectly designed for a family. The main level is designed perfectly for a family and entertaining. The Sunroom is so perfect for gathering and enjoying the pool area. This house sits on a double lot with a huge 3 car garage detached. The garage can easily fit a total of 5 cars and still have a work shop area. If you have 6 cars, no problem, the house has a one car garage as well. Do you have an RV, no problem, the second driveway has room for your RV. Want a pool? Great area off the huge back deck for your private swim. The yard is wonderful and so easy to maintain. Big and basically level. Another great thing about this house is the neighborhood. The lots in this neighborhood are spaced apart so you don't feel scrunched in! Hard to find this day and time! So close to shopping, the state park, golfing and all amenities. In county, so no city tax! New double pane windows and inside air handler in April! Home warranty!
Location
State TN
County Sullivan
Community Fall Creek
Area 0.79
Zoning R1
Direction From Center street in downtown Kingsport, continue to memorial Blvd . right on Shuler Drive, Left on Cooks Valley Rd, Right on Emory Church Road,, Slight left on Pettyjohn Rd, Left on Springview Street, House on right.
Rooms
Basement Block, Finished, Full, Garage Door, Heated, Interior Entry, Plumbed, Walk-Out Access
Interior
Interior Features Entrance Foyer, Kitchen/Dining Combo, Laminate Counters, Radon Mitigation System
Heating Fireplace(s), Heat Pump
Cooling Ceiling Fan(s), Central Air, Heat Pump
Flooring Carpet, Hardwood, Vinyl
Fireplaces Number 1
Fireplaces Type Basement, Recreation Room, Wood Burning Stove
Fireplace Yes
Window Features Double Pane Windows
Appliance Built-In Electric Oven, Cooktop, Dishwasher
Heat Source Fireplace(s), Heat Pump
Laundry Electric Dryer Hookup, Washer Hookup
Exterior
Exterior Feature Garden
Parking Features RV Access/Parking, Deeded, Asphalt, Detached, Garage Door Opener
Garage Spaces 6.0
Pool Above Ground
Utilities Available Cable Available, Cable Connected
Amenities Available Landscaping
Roof Type Shingle
Topography Level
Porch Back, Deck
Total Parking Spaces 6
Building
Foundation Block
Sewer Public Sewer
Water Public
Architectural Style Split Foyer
Structure Type Brick,Vinyl Siding
New Construction No
Schools
Elementary Schools Indian Springs
Middle Schools Sullivan Heights Middle
High Schools West Ridge
Others
Senior Community No
Tax ID 063c A 005.00 000
Acceptable Financing Cash, Conventional, FHA, THDA, VA Loan
Listing Terms Cash, Conventional, FHA, THDA, VA Loan
Read Less Info
Want to know what your home might be worth? Contact us for a FREE valuation!

Our team is ready to help you sell your home for the highest possible price ASAP
Bought with Joshua Hartgrove • A Team Real Estate Professionals
"My job is to find and attract mastery-based agents to the office, protect the culture, and make sure everyone is happy! "






