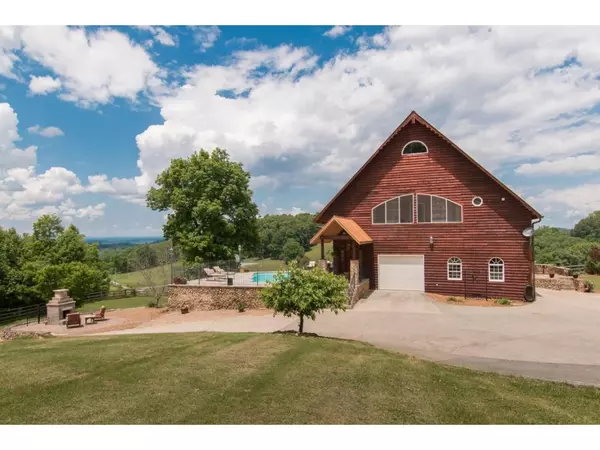$683,000
$699,000
2.3%For more information regarding the value of a property, please contact us for a free consultation.
3 Beds
3 Baths
3,451 SqFt
SOLD DATE : 11/30/2021
Key Details
Sold Price $683,000
Property Type Single Family Home
Sub Type Single Family Residence
Listing Status Sold
Purchase Type For Sale
Square Footage 3,451 sqft
Price per Sqft $197
Subdivision Not In Subdivision
MLS Listing ID 9928687
Sold Date 11/30/21
Style A Frame,Log
Bedrooms 3
Full Baths 3
Total Fin. Sqft 3451
Originating Board Tennessee/Virginia Regional MLS
Year Built 2001
Lot Size 8.550 Acres
Acres 8.55
Lot Dimensions 372,437 sq ft
Property Description
**3 Bedrooms, 3 Bathrooms + Guest House on 8.55 ACRES** This Custom-Built Home has Spectacular Mountain Views with Hemlock Log Siding, Metal Roof, Copper Gutters & Downspouts, Pine Walls & Ceilings, Ceramic Tile & Cherry Hardwood Floors Throughout, 3 Car Garage with 2 Tandem Below. The Living Room has Vaulted Ceilings & Oversized Windows to get the Great View. Enjoy this Spacious Kitchen with Plenty of Custom Cherry Cabinets, Granite Counters, & New Bosch Stainless Appliances. A Large Eating Area is between the Kitchen & Living Room and the Formal Dining Room has Glass French Doors; there is also a Bedroom, Full Bathroom, & Laundry Room on the Main Level. The Second Level includes a Master Suite with a Two-Sided Fireplace, His & Hers Vanities, Ball & Claw Foot Tub, Separate Walk-In Shower, Private Deck with 7 Mountain Views. Also Upstairs is a Recreational Room/Family Room, Extra Open Office Space, Bedroom 3 with its own Private Bathroom, Screened-In Deck, and there is a 3rd Level Loft. Storage Galore in the Full Unfinished Basement, as well as More Drive Under Garage Space. Relax Outdoors in the 12x24 Heated Inground Pool with Patio, Outdoor Fireplace with Patio, Stone Patio Off the Kitchen with Built-In Grill & a Trex Patio with those Amazing Mountain Views Off the Living Room. Bring Your Mini Farm Here, there's already a Barn with Electric, Chicken Coop, & Water in the Pasture. The 600 sq. ft. Guest House has a Living Area, Full Kitchen, Bedroom & Full Bathroom that is Perfect for Family, Friends even a Rental. This Private Mountain Home has the Beauty Indoors and Outdoors that You've Been Looking For!!! (Buyers/Buyers Agent to Confirm All Information)
Location
State TN
County Sullivan
Community Not In Subdivision
Area 8.55
Zoning A1
Direction 19E to Bunker Hill Rd, Bunker Hill Turns in Chinquapin Grove Rd, 2.3 Miles on Left -OR- 44/Hickory Tree to Chinquapin Grove Rd, 3 Miles on Right. *Take Shared Main Gravel Drive, HOME IS CONCRETE DRIVEWAY ON LEFT* No Sign
Rooms
Other Rooms Barn(s)
Basement Concrete, Full, Garage Door, Interior Entry, Unfinished, Walk-Out Access
Primary Bedroom Level Second
Ensuite Laundry Electric Dryer Hookup, Washer Hookup
Interior
Interior Features Built-in Features, Cedar Closet(s), Entrance Foyer, Granite Counters, Kitchen Island, Open Floorplan, Pantry, Smoke Detector(s), Soaking Tub, Utility Sink, Walk-In Closet(s)
Laundry Location Electric Dryer Hookup,Washer Hookup
Heating Electric, Heat Pump, Electric
Cooling Ceiling Fan(s), Heat Pump
Flooring Ceramic Tile, Hardwood
Fireplaces Number 2
Fireplaces Type Primary Bedroom, Living Room
Equipment Satellite Dish
Fireplace Yes
Window Features Double Pane Windows,Insulated Windows,Window Treatments
Appliance Built-In Electric Oven, Cooktop, Dishwasher, Microwave, Refrigerator
Heat Source Electric, Heat Pump
Laundry Electric Dryer Hookup, Washer Hookup
Exterior
Exterior Feature Balcony, Outdoor Fireplace, Outdoor Grill, Pasture
Garage Attached, Concrete, Garage Door Opener, Parking Spaces, RV Parking, Shared Driveway
Garage Spaces 5.0
Pool Heated, In Ground
Amenities Available Landscaping
View Mountain(s)
Roof Type Metal
Topography Level, Pasture, Sloped
Porch Balcony, Covered, Front Porch, Rear Porch, Screened, Side Porch
Parking Type Attached, Concrete, Garage Door Opener, Parking Spaces, RV Parking, Shared Driveway
Total Parking Spaces 5
Building
Entry Level Three Or More
Sewer Septic Tank
Water Public
Architectural Style A Frame, Log
Structure Type Log,Stone Veneer
New Construction No
Schools
Elementary Schools Bluff City
Middle Schools Sullivan East
High Schools Sullivan East
Others
Senior Community No
Tax ID 126 096.00 000
Acceptable Financing Cash, Conventional, FHA, VA Loan
Listing Terms Cash, Conventional, FHA, VA Loan
Read Less Info
Want to know what your home might be worth? Contact us for a FREE valuation!

Our team is ready to help you sell your home for the highest possible price ASAP
Bought with Angie Page • Home Place Realty, LLC

"My job is to find and attract mastery-based agents to the office, protect the culture, and make sure everyone is happy! "






