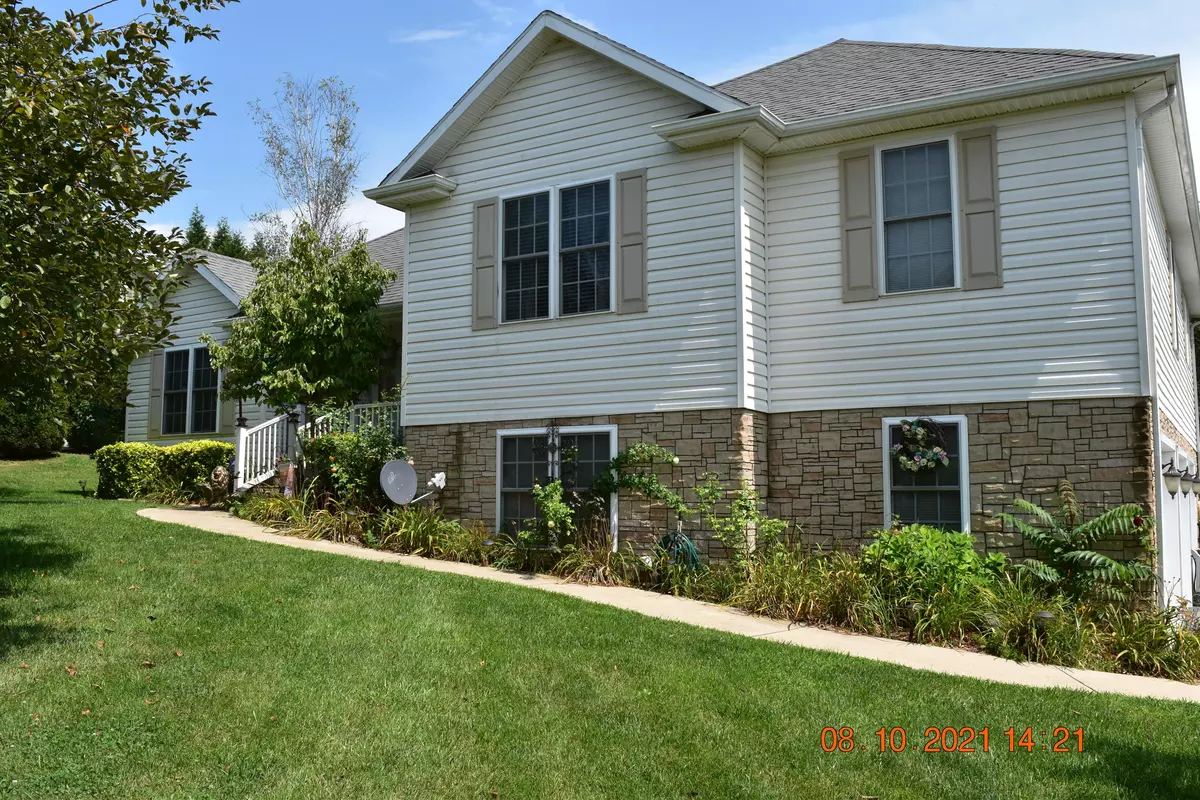$378,500
$385,000
1.7%For more information regarding the value of a property, please contact us for a free consultation.
3 Beds
3 Baths
2,213 SqFt
SOLD DATE : 11/10/2021
Key Details
Sold Price $378,500
Property Type Single Family Home
Sub Type Single Family Residence
Listing Status Sold
Purchase Type For Sale
Square Footage 2,213 sqft
Price per Sqft $171
Subdivision Highland Hills
MLS Listing ID 9926959
Sold Date 11/10/21
Bedrooms 3
Full Baths 2
Half Baths 1
Total Fin. Sqft 2213
Originating Board Tennessee/Virginia Regional MLS
Year Built 2006
Lot Size 0.510 Acres
Acres 0.51
Lot Dimensions See Acres
Property Description
This beautiful property is a must see. As you enter into the foyer of this home the arched doorways and the soaring ceilings it will take your breath away. The main level of the home has a formal dining room, kitchen with upgrade cabinets featuring quite close drawers and breakfast room, living room and a half bath off the foyer. Up the short set of stairs from the living room are three bedrooms. The main bedroom is oversized with a large bath featuring a whirlpool tub, five foot shower and separate toilet closet. The large walk-in closet is accessed from the bathroom. There is another large bedroom with large walk-in closet and a third bedroom that share the full Jack-n-Jill bathroom. For those lazy days you will love the oversized back porch that overlooks the back yard with mature fruit trees, apple, plum, peach and there are also grape vines. You will love all the perennial flowers and well established tree. This property a complete security alarm system for all windows and doors. The front and back doors have security doors. The CH/A have a recent compressor system. The three car garage has a workbench and storage cabinets. The electric range has recently been purchased and the dishwasher has all new electronics. The refrigerator in the kitchen and the draperies on the windows do not convey. The side by side refrigerator in the garage will convey. All information contained herein deemed reliable but not guaranteed should be verified by the buyer/buyer's agent.
Location
State TN
County Carter
Community Highland Hills
Area 0.51
Zoning Residential
Direction From Broad Street in Elizabethton turn L onto Hwy 19E. Go 2.75 miles. Turn L beside Dollar General Store. Then turn R onto Bristol Hwy. Go .10 miles. Turn L onto Reynolds Rd. Go .11 miles. Turn L onto Meadow LN. House is first driveway on L.
Rooms
Other Rooms Outbuilding
Basement Exterior Entry, Garage Door, Sump Pump
Ensuite Laundry Electric Dryer Hookup, Washer Hookup
Interior
Interior Features Entrance Foyer, Pantry, Security System, Smoke Detector(s), Storm Door(s), Tile Counters, Walk-In Closet(s), Whirlpool
Laundry Location Electric Dryer Hookup,Washer Hookup
Heating Central, Electric, Electric
Cooling Central Air
Flooring Carpet, Hardwood, Tile
Window Features Double Pane Windows
Appliance Dishwasher, Electric Range, Microwave, Refrigerator, See Remarks
Heat Source Central, Electric
Laundry Electric Dryer Hookup, Washer Hookup
Exterior
Garage Asphalt
Garage Spaces 3.0
Utilities Available Cable Connected
Roof Type Shingle
Topography Level
Porch Back, Covered, Front Porch
Parking Type Asphalt
Total Parking Spaces 3
Building
Entry Level One and One Half
Foundation Block
Sewer Septic Tank
Water Public
Structure Type Vinyl Siding
New Construction No
Schools
Elementary Schools Keenburg
Middle Schools Keenburg
High Schools Elizabethton
Others
Senior Community No
Tax ID 027 053.04 000
Acceptable Financing Cash, Conventional, FHA, USDA Loan, VA Loan
Listing Terms Cash, Conventional, FHA, USDA Loan, VA Loan
Read Less Info
Want to know what your home might be worth? Contact us for a FREE valuation!

Our team is ready to help you sell your home for the highest possible price ASAP
Bought with Tammie McCain • Mountain Aire Realty, LLC

"My job is to find and attract mastery-based agents to the office, protect the culture, and make sure everyone is happy! "






