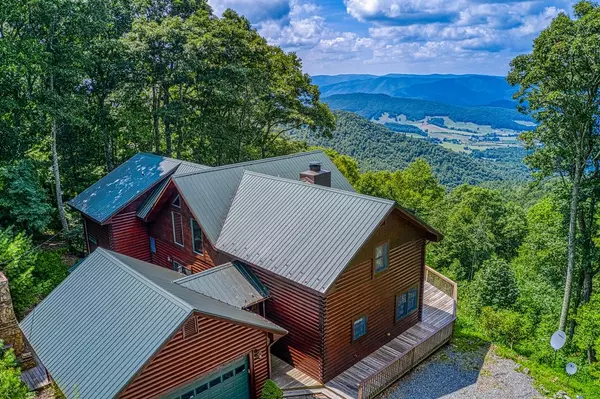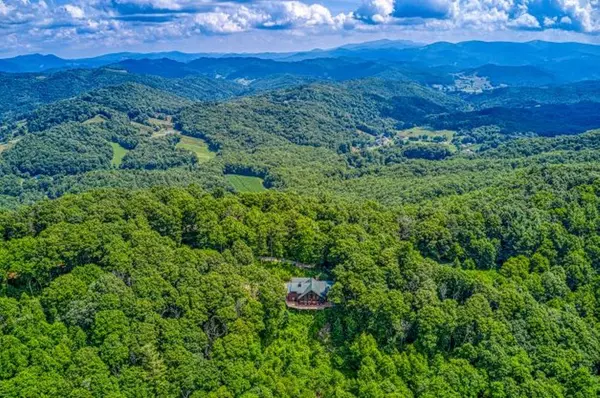$685,000
$699,900
2.1%For more information regarding the value of a property, please contact us for a free consultation.
3 Beds
4 Baths
3,196 SqFt
SOLD DATE : 10/08/2021
Key Details
Sold Price $685,000
Property Type Single Family Home
Sub Type Single Family Residence
Listing Status Sold
Purchase Type For Sale
Square Footage 3,196 sqft
Price per Sqft $214
Subdivision Not In Subdivision
MLS Listing ID 9926927
Sold Date 10/08/21
Style Log
Bedrooms 3
Full Baths 3
Half Baths 1
Total Fin. Sqft 3196
Originating Board Tennessee/Virginia Regional MLS
Year Built 2006
Lot Size 7.860 Acres
Acres 7.86
Lot Dimensions 7.86 acres
Property Description
Enjoy some of the best views in the High Country from this custom built 3BR/3.5BA, 3200sq.f.t lodge style log home on approx. 8 acres at 4000ft elevation. Home offers 3 separate master suites all with great views and private baths. Custom features include 8 inch D-Logs, level entry, one-level living, huge great room with cathedral ceilings, wall of windows, floor to ceiling stone fireplace which is double sided and viewable from dining area as well, granite countertops, wainscoting, exposed beams, premium Anderson windows, central heat/ac, 2-car garage, wrap around deck and outdoor stone fireplace for entertainment. Spacious master suite offers gas fireplace, his/her closets, double vanity, 2-person walk-in steam shower and garden tub. Enjoy great views from almost anywhere in this home!! A must see for those seeking a true mountain cabin offering peace and tranquility!! This property is situated on the NC/TN border and is located approx. 30 minutes from Boone and a short drive to all High Country attractions!!
Location
State TN
County Johnson
Community Not In Subdivision
Area 7.86
Zoning Residential
Direction From Mountain City; Hwy 421 S to Right on Hwy 167 S, go 5.8 miles, turn L on Big Dry Run, go 1 mile, turn L on Mill Creek Rd, turn R on Robe Shull Rd, turn L on Locust Gap to private drive on Right at Stateline. Gate code required!
Rooms
Basement Crawl Space
Interior
Interior Features Entrance Foyer, Garden Tub, Granite Counters, Walk-In Closet(s), See Remarks
Heating Electric, Forced Air, Heat Pump, Propane, Electric
Cooling Central Air
Flooring Carpet, Laminate
Fireplaces Number 2
Fireplaces Type Primary Bedroom, Great Room, Stone, Other
Equipment Satellite Dish
Fireplace Yes
Appliance Dishwasher, Disposal, Dryer, Electric Range, Microwave, Refrigerator, Washer
Heat Source Electric, Forced Air, Heat Pump, Propane
Laundry Electric Dryer Hookup, Washer Hookup
Exterior
Exterior Feature Outdoor Fireplace, See Remarks
Parking Features Attached
Garage Spaces 2.0
View Mountain(s)
Roof Type Metal
Topography Part Wooded
Porch Wrap Around
Total Parking Spaces 2
Building
Entry Level Two
Sewer Private Sewer
Water Shared Well
Architectural Style Log
Structure Type Log
New Construction No
Schools
Elementary Schools Roan Creek
Middle Schools Johnson Co
High Schools Johnson Co
Others
Senior Community No
Tax ID 093 007.00
Acceptable Financing Cash, Conventional
Listing Terms Cash, Conventional
Read Less Info
Want to know what your home might be worth? Contact us for a FREE valuation!

Our team is ready to help you sell your home for the highest possible price ASAP
Bought with Non Member • Non Member
"My job is to find and attract mastery-based agents to the office, protect the culture, and make sure everyone is happy! "






