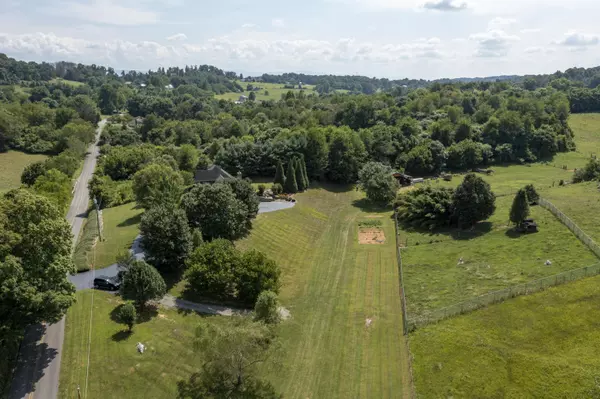$800,000
$800,000
For more information regarding the value of a property, please contact us for a free consultation.
4 Beds
3 Baths
2,965 SqFt
SOLD DATE : 09/20/2021
Key Details
Sold Price $800,000
Property Type Single Family Home
Sub Type Single Family Residence
Listing Status Sold
Purchase Type For Sale
Square Footage 2,965 sqft
Price per Sqft $269
Subdivision Not In Subdivision
MLS Listing ID 9926845
Sold Date 09/20/21
Style Traditional
Bedrooms 4
Full Baths 2
Half Baths 1
Total Fin. Sqft 2965
Originating Board Tennessee/Virginia Regional MLS
Year Built 2005
Lot Size 11.000 Acres
Acres 11.0
Lot Dimensions 282x236x178x268
Property Description
FIRST TIME ON THE MARKET!!! You will be wowed with this custom-built, gorgeous, pristine all brick executive home with a circular driveway and surrounded by quiet country living, setting on 1.3 acres with a possibility of purchasing more acreage with the home. You are going to be so impressed with the beauty of this home inside as well as outside. It is move-in ready and features Brazilian Cherry flooring, Cathedral ceilings, a stone fireplace in the great room which opens to an astonishingly beautiful huge deck, a formal dining room, and a dream kitchen with all the modern conveniences a chef could need which includes an island and a breakfast nook. The elegant master site is located on the main level and has a huge walk-in closet with built-in cabinetry. The master bath has a stunning tiled, walk-in, door-less shower as well as a whirlpool tub to relax after a long day at work. There is a mud-laundry room and an oversized garage that completes the main level. The second level offers two good-sized bedrooms, one bathroom, a very large bonus room with a walk-in closet that could also be used as a fourth bedroom, and an office that overlooks the great room. There is a full unfinished walk-out basement with endless possibilities for a workshop, work-out room, or media room, the list goes on. You will love the lush landscaping and well-manicured yard and all the different areas made for outdoor entertaining. Quality and custom touches are evident throughout. This property is conveniently located to Jonesborough, Johnson City, ETSU, Medical Center, and also the Veterans Administration. Buyer/Buyer agent to verify all information.
Location
State TN
County Washington
Community Not In Subdivision
Area 11.0
Zoning Res
Direction I 26 to Boones Creek exit toward JBO. Turn right on Hales Rd. At stop sign, take left on Tavern Hill Rd. House in on the right.
Rooms
Basement Concrete, Full, Garage Door, Partial Heat, Unfinished, Walk-Out Access, Workshop
Ensuite Laundry Electric Dryer Hookup, Washer Hookup
Interior
Interior Features Primary Downstairs, Entrance Foyer, Granite Counters, Kitchen Island, Pantry, Walk-In Closet(s), Wet Bar, Whirlpool, Wired for Data
Laundry Location Electric Dryer Hookup,Washer Hookup
Heating Heat Pump
Cooling Heat Pump
Flooring Carpet, Hardwood, Tile
Fireplaces Number 1
Fireplaces Type Living Room, Stone
Fireplace Yes
Window Features Double Pane Windows
Appliance Dishwasher, Electric Range, Microwave, Refrigerator
Heat Source Heat Pump
Laundry Electric Dryer Hookup, Washer Hookup
Exterior
Garage Deeded, Asphalt, Attached, Circular Driveway, Garage Door Opener
Garage Spaces 2.0
Community Features Sidewalks
Utilities Available Cable Connected
Amenities Available Landscaping
View Mountain(s)
Roof Type Shingle
Topography Level
Porch Back, Deck
Parking Type Deeded, Asphalt, Attached, Circular Driveway, Garage Door Opener
Total Parking Spaces 2
Building
Entry Level Two
Foundation Block
Sewer Septic Tank
Water Public
Architectural Style Traditional
Structure Type Brick
New Construction No
Schools
Elementary Schools Jonesborough
Middle Schools Jonesborough
High Schools David Crockett
Others
Senior Community No
Tax ID 051 273.01 000
Acceptable Financing Cash, Conventional, FHA, VA Loan
Listing Terms Cash, Conventional, FHA, VA Loan
Read Less Info
Want to know what your home might be worth? Contact us for a FREE valuation!

Our team is ready to help you sell your home for the highest possible price ASAP
Bought with George Coates • Arbella Properties JC

"My job is to find and attract mastery-based agents to the office, protect the culture, and make sure everyone is happy! "






