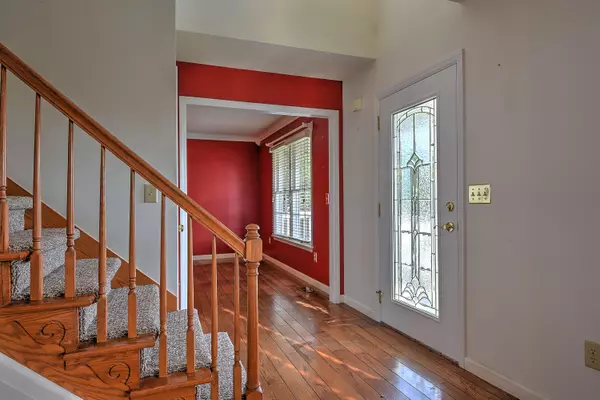$250,000
$260,000
3.8%For more information regarding the value of a property, please contact us for a free consultation.
3 Beds
3 Baths
1,728 SqFt
SOLD DATE : 09/02/2021
Key Details
Sold Price $250,000
Property Type Single Family Home
Sub Type Single Family Residence
Listing Status Sold
Purchase Type For Sale
Square Footage 1,728 sqft
Price per Sqft $144
MLS Listing ID 9926788
Sold Date 09/02/21
Style Cape Cod
Bedrooms 3
Full Baths 2
Half Baths 1
Total Fin. Sqft 1728
Originating Board Tennessee/Virginia Regional MLS
Year Built 1992
Lot Dimensions 100 x 211.98
Property Description
Charming cape cod with beautiful views. This home offers 3 bedrooms, 2.5 bathrooms and a full unfinished basement. There are hardwood floors in the main rooms, and has a den with a fireplace that leads to a covered back porch. All appliances convey, including the washer and dryer. The lot offers mature landscaping and there is a nice shed in the back yard. This home is being sold-as to settle an estate and there will be zero repairs made. Buyer/agent to verify all information. Do not go out on to back deck as it is in disrepair.
Location
State TN
County Sullivan
Zoning Residential
Direction From Johnson City on Bristol Highway, turn left onto Allison Road, Take a right onto Hicks Road, stay to the left when road forks. Brookdale will be the next road on your left. Home is on the left. See sign.
Rooms
Other Rooms Outbuilding
Basement Block, Full, Unfinished
Ensuite Laundry Electric Dryer Hookup, Washer Hookup
Interior
Interior Features Entrance Foyer, Laminate Counters, Pantry
Laundry Location Electric Dryer Hookup,Washer Hookup
Heating Central, Fireplace(s), Heat Pump, Natural Gas
Cooling Ceiling Fan(s), Heat Pump
Flooring Carpet, Hardwood, Vinyl
Fireplaces Number 1
Equipment Dehumidifier
Fireplace Yes
Window Features Insulated Windows,Window Treatment-Some
Appliance Dishwasher, Microwave, Range, Refrigerator
Heat Source Central, Fireplace(s), Heat Pump, Natural Gas
Laundry Electric Dryer Hookup, Washer Hookup
Exterior
Garage Asphalt
Garage Spaces 2.0
Pool Above Ground
Roof Type Shingle
Topography Level, Rolling Slope
Porch Covered, Porch, Rear Patio
Parking Type Asphalt
Total Parking Spaces 2
Building
Entry Level Two
Foundation Block
Sewer Public Sewer
Water Public
Architectural Style Cape Cod
Structure Type Vinyl Siding
New Construction No
Schools
Elementary Schools Mary Hughes
Middle Schools East Middle
High Schools West Ridge
Others
Senior Community No
Tax ID 124g D 018.00
Acceptable Financing Cash, Conventional
Listing Terms Cash, Conventional
Read Less Info
Want to know what your home might be worth? Contact us for a FREE valuation!

Our team is ready to help you sell your home for the highest possible price ASAP
Bought with Julie Hedges • Property Executives Johnson City

"My job is to find and attract mastery-based agents to the office, protect the culture, and make sure everyone is happy! "






