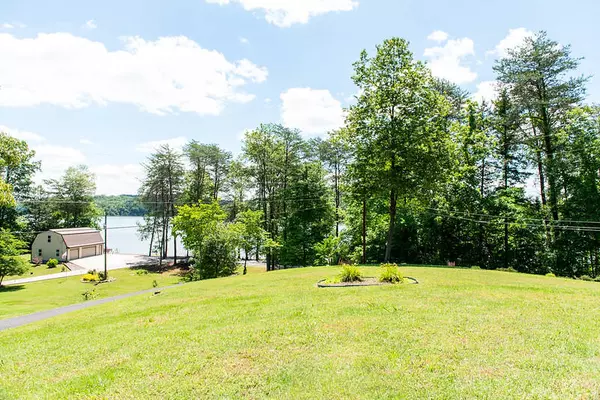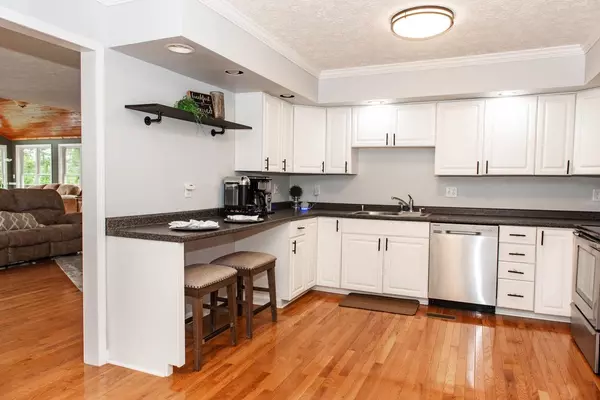$390,000
$359,900
8.4%For more information regarding the value of a property, please contact us for a free consultation.
3 Beds
3 Baths
4,033 SqFt
SOLD DATE : 08/25/2021
Key Details
Sold Price $390,000
Property Type Single Family Home
Sub Type Single Family Residence
Listing Status Sold
Purchase Type For Sale
Square Footage 4,033 sqft
Price per Sqft $96
MLS Listing ID 9926692
Sold Date 08/25/21
Style Raised Ranch
Bedrooms 3
Full Baths 3
Total Fin. Sqft 4033
Originating Board Tennessee/Virginia Regional MLS
Year Built 2009
Lot Size 1.400 Acres
Acres 1.4
Lot Dimensions 334x280x141x367
Property Description
Enjoy the Lake life in this MOVE IN READY gem sitting on approximately 1.4 acres across the street from Cherokee Lake. NO STEPS TO ENTER this 2,165 sq ft main level with gorgeous views of Cherokee Lake. The main level has it all! Mud room/laundry room, large airy kitchen with commercial size refrigerator ( no need for 2nd frig or deep freezer here) snack bar, stainless steel appliances , pantry deep stainless steel sink and room for a kitchen island. The arched opening to the dining area gives this space an open concept feel . Lake views can be enjoyed from most of the main level including the oversized great room with Harwood floors leading to the huge deck. The Master En Suite boast a custom walk in shower, claw foot tub, walk in closet and its own deck. the 2nd bedroom is just off the living room, beside another full bath with over sized walk in shower. For the times you need extra space, the walk out basement boast a Newley remodeled open den, updated full bathroom, bedroom with a view, and workshop inside another garage. Public Lake access is close by. Get Moving and live the Lake life.
Location
State TN
County Grainger
Area 1.4
Zoning unrestricted
Direction From 25 and 11W in Bean station, take 25 SOUTH Right on Lakeshore. Approximately 1 mile turn Left on Oak Grove in .1 veer left up slight hill onto Rugged Range go approximately .7 mile you can't miss the Gem on the Left.
Rooms
Basement Finished, Full, Workshop, See Remarks
Ensuite Laundry Electric Dryer Hookup, Washer Hookup
Interior
Interior Features Eat-in Kitchen, Pantry, Remodeled, Soaking Tub, Utility Sink, Walk-In Closet(s), Wet Bar
Laundry Location Electric Dryer Hookup,Washer Hookup
Heating Heat Pump
Cooling Central Air
Flooring Ceramic Tile, Hardwood, Vinyl
Appliance Dishwasher, Electric Range, Microwave, See Remarks
Heat Source Heat Pump
Laundry Electric Dryer Hookup, Washer Hookup
Exterior
Garage Asphalt
Utilities Available Cable Available
View Water
Roof Type Shingle
Topography Rolling Slope, Sloped, Wooded
Parking Type Asphalt
Building
Sewer Septic Tank
Water Public
Architectural Style Raised Ranch
Structure Type Vinyl Siding
New Construction No
Schools
Elementary Schools Bean Station
Middle Schools Rutledge
High Schools Grainger Co.
Others
Senior Community No
Tax ID 043k D 008.00 000
Acceptable Financing Cash, Conventional, FHA, FMHA, THDA, USDA Loan, VA Loan, VHDA
Listing Terms Cash, Conventional, FHA, FMHA, THDA, USDA Loan, VA Loan, VHDA
Read Less Info
Want to know what your home might be worth? Contact us for a FREE valuation!

Our team is ready to help you sell your home for the highest possible price ASAP
Bought with Non Member • Non Member

"My job is to find and attract mastery-based agents to the office, protect the culture, and make sure everyone is happy! "






