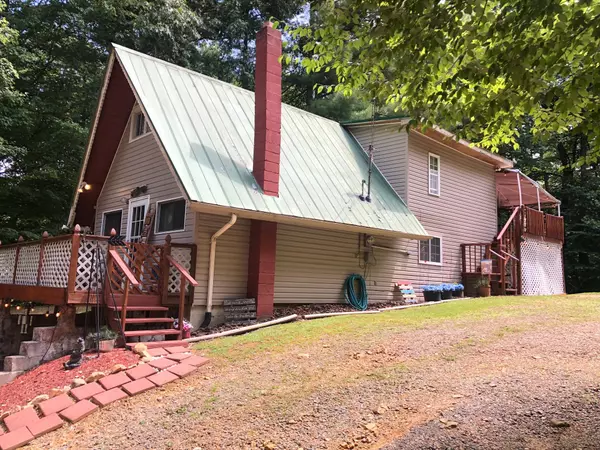$131,500
$139,900
6.0%For more information regarding the value of a property, please contact us for a free consultation.
3 Beds
3 Baths
1,470 SqFt
SOLD DATE : 11/02/2021
Key Details
Sold Price $131,500
Property Type Single Family Home
Sub Type Single Family Residence
Listing Status Sold
Purchase Type For Sale
Square Footage 1,470 sqft
Price per Sqft $89
Subdivision Not In Subdivision
MLS Listing ID 9926696
Sold Date 11/02/21
Style A-Frame,Cottage
Bedrooms 3
Full Baths 2
Half Baths 1
Total Fin. Sqft 1470
Originating Board Tennessee/Virginia Regional MLS
Year Built 1975
Lot Size 0.850 Acres
Acres 0.85
Lot Dimensions See Acres
Property Description
Charming and Cute! This A-frame style cottage is the perfect get-a-away! Enjoy a country setting in the foothills of upper East Tennessee in the Mountain City area and be only 30 minutes from Boone, N.C. near Sugar and Beech Mountain Ski Resorts. It is sheltered on a partially wooded, 0.85 acre lot. There is a total of 3 bedrooms and 2 1/2 baths. One bedroom and bath is in the basement apartment/in-law suite which has it's own entrance. It has a good size living room, kitchen, and dining area. There are front and back decks, and a metal roof. Electrical, plumping, windows, and siding were update just a few years ago. Appliances and electric fireplaces convey. Seller has spectrum internet with good speed and also gets excellent phone reception with booster. Booster will covey with property. Septic system is working fine, but size is unknown. Part of the information in this listing may have been obtained from a 3rd party and/or tax records and must be verified before assuming accurate. Buyer(s) must verify all information.
Location
State TN
County Johnson
Community Not In Subdivision
Area 0.85
Zoning Residential
Direction From Redtail Mountain Golf Course take highway 421 N. to 3rd traffic light, turn right and to go to the next traffic light. Follow for 2.1 miles and turn right onto Furnace Creek Rd. Go 0.1 of a mile and turn left onto Red Brush Rd. The house is about 0.9 miles on the right. See Sign
Rooms
Other Rooms Outbuilding
Basement Finished
Interior
Interior Features Kitchen/Dining Combo
Heating Baseboard, Electric, Fireplace(s), Electric
Cooling Window Unit(s)
Flooring Carpet, Ceramic Tile, Laminate, Vinyl
Fireplaces Number 1
Fireplaces Type Wood Burning Stove
Fireplace Yes
Window Features Double Pane Windows
Appliance Electric Range, Microwave, Refrigerator
Heat Source Baseboard, Electric, Fireplace(s)
Laundry Electric Dryer Hookup, Washer Hookup
Exterior
Parking Features Gravel
Carport Spaces 4
Utilities Available Cable Available
Roof Type Metal
Topography Level, Sloped
Porch Back, Deck, Front Patio, Front Porch
Building
Entry Level Two
Sewer Septic Tank
Water Public
Architectural Style A-Frame, Cottage
Structure Type Vinyl Siding
New Construction No
Schools
Elementary Schools Laurel
Middle Schools Johnson Co
High Schools Johnson Co
Others
Senior Community No
Tax ID 027 038.00
Acceptable Financing Cash, Conventional, THDA, USDA Loan, VA Loan
Listing Terms Cash, Conventional, THDA, USDA Loan, VA Loan
Read Less Info
Want to know what your home might be worth? Contact us for a FREE valuation!

Our team is ready to help you sell your home for the highest possible price ASAP
Bought with DEBORAH ROARK • Hearth and Home Realty
"My job is to find and attract mastery-based agents to the office, protect the culture, and make sure everyone is happy! "






