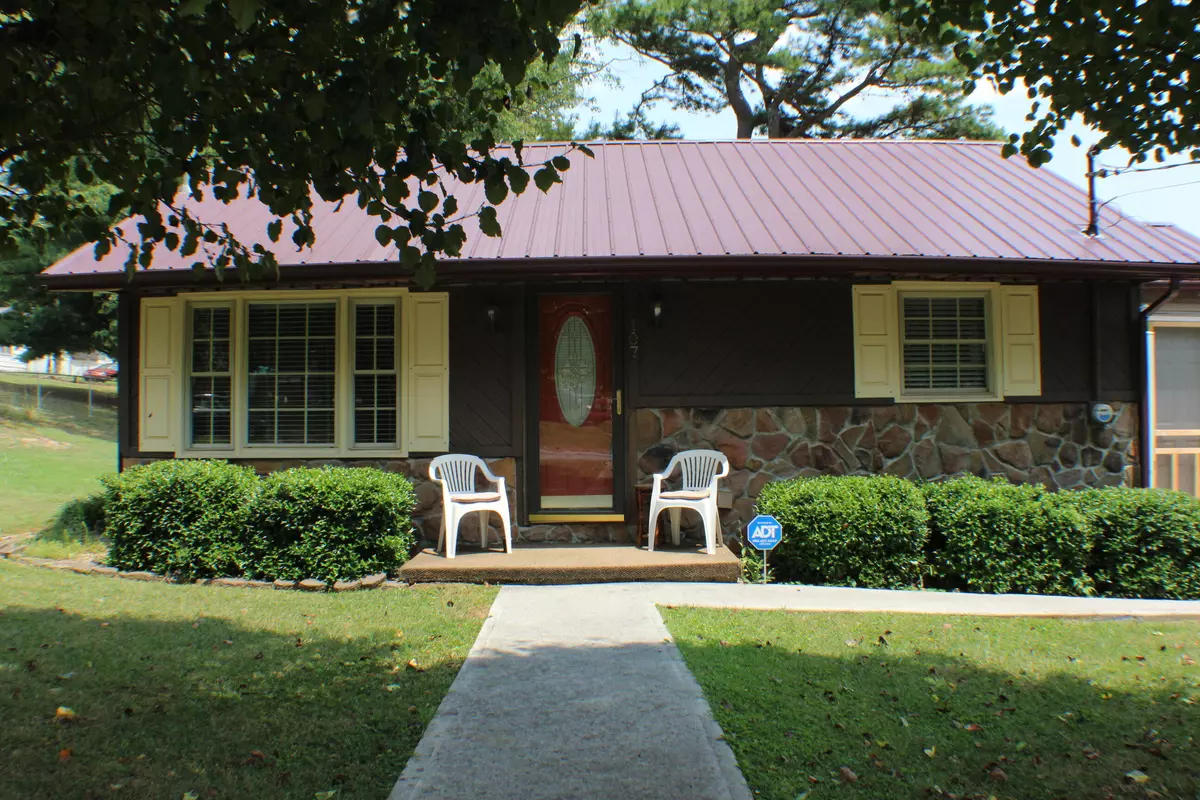$89,000
$89,000
For more information regarding the value of a property, please contact us for a free consultation.
2 Beds
1 Bath
784 SqFt
SOLD DATE : 09/20/2021
Key Details
Sold Price $89,000
Property Type Single Family Home
Sub Type Single Family Residence
Listing Status Sold
Purchase Type For Sale
Square Footage 784 sqft
Price per Sqft $113
Subdivision Cedar Grove
MLS Listing ID 9926537
Sold Date 09/20/21
Style Cottage,Ranch
Bedrooms 2
Full Baths 1
Total Fin. Sqft 784
Originating Board Tennessee/Virginia Regional MLS
Year Built 1956
Lot Size 0.330 Acres
Acres 0.33
Lot Dimensions 99x144
Property Description
This well maintained cottage style ranch sits on a spacious level to gentle rolling lot. It's bright and cheery with a large eat-in kitchen, nice size bedrooms, separate laundry room and a newer updated bath. Other updates include sunroom with LVP flooring & 16' X 8' deck (2021), new 8' X 10' yard barn (2021), new metal roof (2017-2018), new soffits (2018), 5 ton ''Payne'' gas heat & central air unit (2017), new tilt windows, electric water heater, new tub, shower, toilet, vanity & LVT flooring in bathroom (2019), new shutters (2019), public water & sewer (connected to sewer June 2015).
Location
State TN
County Hawkins
Community Cedar Grove
Area 0.33
Zoning Residential
Direction NW on E Center St, Right on Netherland Inn Rd, Left on W Stone Dr, Left on TN-346 S/ Main St, Right on Old Stage Rd, Right on Church St, Home on right side & sign in front yard
Rooms
Other Rooms Outbuilding, Shed(s)
Basement Crawl Space
Primary Bedroom Level First
Ensuite Laundry Electric Dryer Hookup, Washer Hookup
Interior
Interior Features Eat-in Kitchen, Kitchen/Dining Combo, Laminate Counters, Solid Surface Counters
Laundry Location Electric Dryer Hookup,Washer Hookup
Heating Heat Pump, Natural Gas, See Remarks
Cooling Central Air, Heat Pump
Flooring Carpet, Vinyl
Fireplace No
Window Features Single Pane Windows,Window Treatments
Appliance Electric Range, Refrigerator
Heat Source Heat Pump, Natural Gas, See Remarks
Laundry Electric Dryer Hookup, Washer Hookup
Exterior
Garage Gravel
Community Features Sidewalks
Utilities Available Cable Connected
Roof Type Metal
Topography Level, Rolling Slope
Porch Deck
Parking Type Gravel
Building
Entry Level One
Foundation Block
Sewer Public Sewer
Water Public
Architectural Style Cottage, Ranch
Structure Type Stone,Wood Siding
New Construction No
Schools
Elementary Schools Surgoinsville
Middle Schools Surgoinsville
High Schools Volunteer
Others
Senior Community No
Tax ID 065l B 034.00 000
Acceptable Financing Cash, Conventional, FHA, THDA, VA Loan
Listing Terms Cash, Conventional, FHA, THDA, VA Loan
Read Less Info
Want to know what your home might be worth? Contact us for a FREE valuation!

Our team is ready to help you sell your home for the highest possible price ASAP
Bought with Non Member • Non Member

"My job is to find and attract mastery-based agents to the office, protect the culture, and make sure everyone is happy! "






